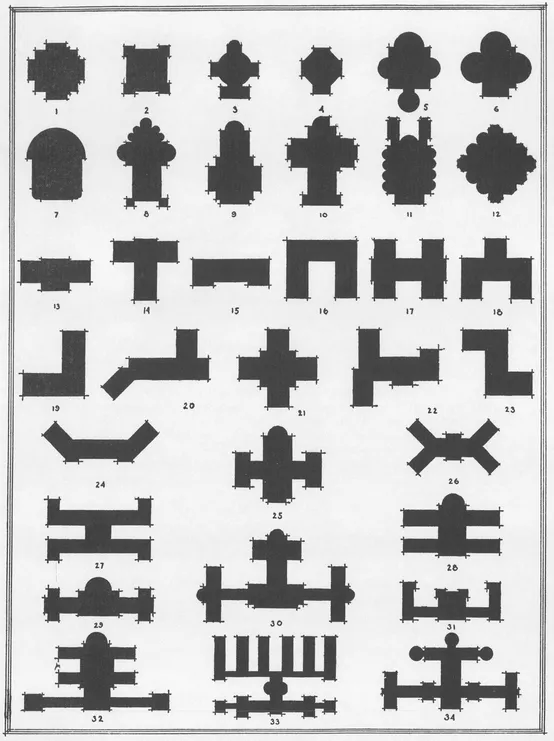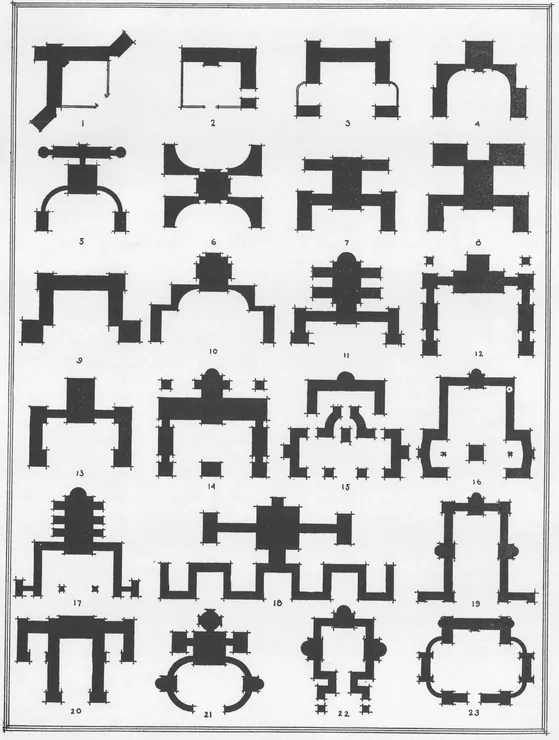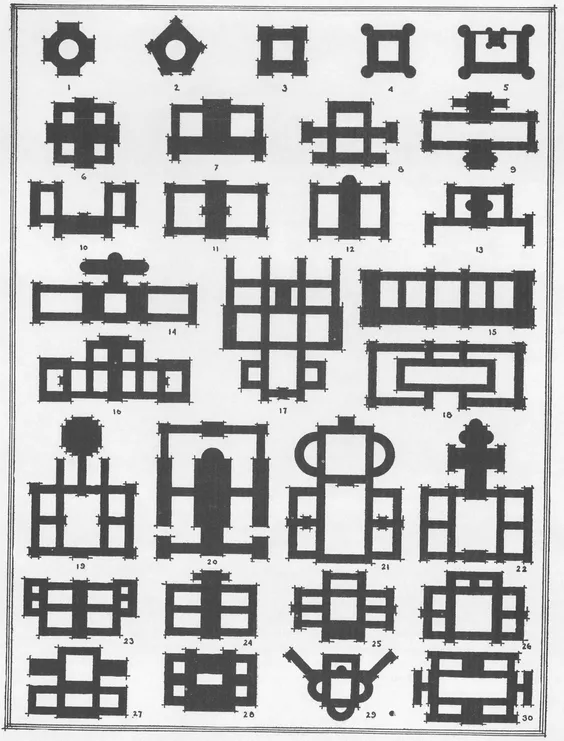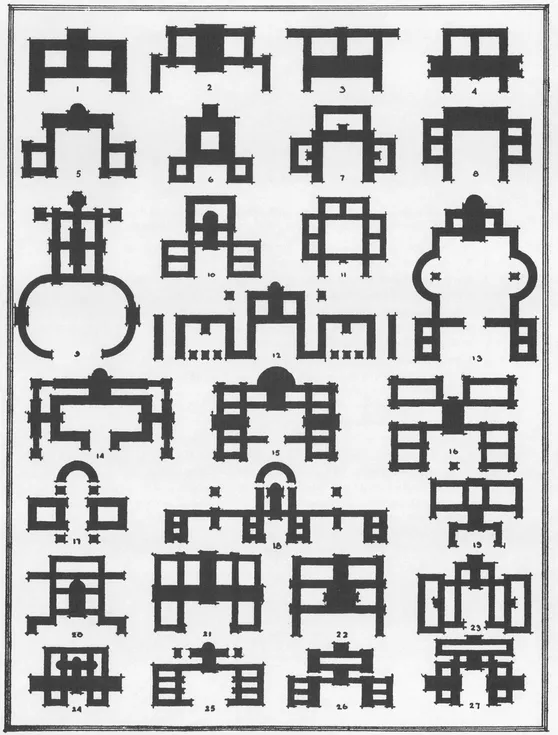
eBook - ePub
Pictorial Encyclopedia of Historic Architectural Plans, Details and Elements
With 1880 Line Drawings of Arches, Domes, Doorways, Facades, Gables, Windows, etc.
John Theodore Haneman
This is a test
Share book
- 141 pages
- English
- ePUB (mobile friendly)
- Available on iOS & Android
eBook - ePub
Pictorial Encyclopedia of Historic Architectural Plans, Details and Elements
With 1880 Line Drawings of Arches, Domes, Doorways, Facades, Gables, Windows, etc.
John Theodore Haneman
Book details
Book preview
Table of contents
Citations
About This Book
Anyone seeking to understand the basic principles underlying architectural design will find this classic source book an invaluable addition to the bookshelf. Haneman's 1,800 captioned, clear line drawings on 70 large-size plates comprise an inexhaustible storehouse of suggestion and inspiration for architects, designs, preservationists and others.
Presented here are hundreds of details covering scores of architectural elements, including aisles, approaches, balconies, columns, doorways, dormers, fireplaces, mantels, plazas, ramps, roofs, stairs, wells, windows, and much more.
The work offers more than 50 details of chimneys alone, ranging from those at the side of a building to a less than usual variant terminating in an octagonal campanile.
All designs emphasize general architectural concepts and are applicable to a broad range of styles. They are systematically arranged and grouped — a cross-referenced table of contents doubles as an index. All information is thus readily accessible and easily located. Bibliography. Captions.
Frequently asked questions
How do I cancel my subscription?
Can/how do I download books?
At the moment all of our mobile-responsive ePub books are available to download via the app. Most of our PDFs are also available to download and we're working on making the final remaining ones downloadable now. Learn more here.
What is the difference between the pricing plans?
Both plans give you full access to the library and all of Perlego’s features. The only differences are the price and subscription period: With the annual plan you’ll save around 30% compared to 12 months on the monthly plan.
What is Perlego?
We are an online textbook subscription service, where you can get access to an entire online library for less than the price of a single book per month. With over 1 million books across 1000+ topics, we’ve got you covered! Learn more here.
Do you support text-to-speech?
Look out for the read-aloud symbol on your next book to see if you can listen to it. The read-aloud tool reads text aloud for you, highlighting the text as it is being read. You can pause it, speed it up and slow it down. Learn more here.
Is Pictorial Encyclopedia of Historic Architectural Plans, Details and Elements an online PDF/ePUB?
Yes, you can access Pictorial Encyclopedia of Historic Architectural Plans, Details and Elements by John Theodore Haneman in PDF and/or ePUB format, as well as other popular books in Architecture & Histoire de l'architecture. We have over one million books available in our catalogue for you to explore.
Information
Topic
ArchitectureSubtopic
Histoire de l'architecturePLANS
The plan is a horizontal indication of the relative position of the walls and partitions of a building or group of buildings.
Dealing with salients
- 1 A square mass with slight central salients.
- 2 A square mass with slightly projecting corners.
- 3 A circular mass with axial emphasis.
- 4 An octagonal mass with axial emphasis.
- 5-6 A square mass with axial emphasis, by means of semi-circular wings.
- 7 A square and semi-circular mass in combination.
- 8–9–10 Cruciform masses with various methods of emphasis.
- 11 An oblong mass with elaborated sides and end wings.
- 12 A square mass with elaborated sides and corners.
- 13 A rectangular mass with central salients.
- 14 A “T” shaped mass.
- 15 An oblong mass with frontal end salients.
- 16 An “U” shaped mass.
- 17 An “H” shaped mass.
- 18 An “U” shaped mass with a central rear wing.
- 19 An “L” shaped mass.
- 20 A “T” shaped mass with unequal arms and a corner diagonal wing.
- 21 A square mass with axial wings.
- 22 An oblong mass with various end salients.
- 23 A “Z” shaped mass.
- 24 An oblong mass with slight frontal salients at the ends and rear end diagonal wings.
- 25 A mass with parallel end and central wings.
- 26 An oblong mass with diagonal end wings and central salients.
- 27 An “H” shaped mass with end salients.
- 28 An “H” shaped mass with central emphasis at the rear.
- 29 A central mass with “T” shaped lateral wings.
- 30 A central mass with side and rear “T” shaped wings.
- 31 An “U” shaped composition with a central mass.
- 32 A central mass with parallel side wings at right angles to the mass.
- 33 An “H” shaped mass with end wings and a central wing at the rear, combining with a series of parallel wings.
- 34 A composition in which the “H” and “T” type plans are combined.

Plate 40
Dealing with compositions having fore courts
- 1 A “V” shaped mass with a walled fore court in the entrant angle.
- 2 A “L” shaped mass with a walled fore court in the entrant angle.
- 3 An “H” shaped mass with outstanding buildings at the ends of the wings, producing a fore court.
- 4–9 An “U” shaped composition with a fore court between the wings.
- 5 A semi-circular court with fore and central mass compositions.
- 6 A central mass in combination with front and rear “U” types, producing a fore and a rear court.
- 7 “U” and “T” types in a composition, producing a fore and outer side courts.
- 8 A central mass with corner masses in combination with “L” type frontal corner salients, producing a fore court and side courts.
- 10 A central mass with flanking compositions forming a double fore court.
- 11–13 A fore court between elaborated wings of an “U” type mass with a central composition.
- 12 Balanced compositions about three sides of a rectangular fore court.
- 14 A fore court between the wings of a balanced composition, with an independent mass in the center of the open side of the court.
- 15 A group composition of “U” shaped masses around a fore court partly enclosed by two independent masses on the open side of the court.
- 16 A group of three “U” shaped masses about an independent central mass.
- 17 A central mass with corner “L” type extensions enclosing a court which is partly enclosed by independent masses on the free side.
- 18 A central mass with lateral extensions in combination with a series of wings in a “fret motive,” producing three fore courts.
- 19 An oblong fore court with balanced compositions at the sides.
- 20 Three “U” shaped masses in a composition producing a central fore court and similar minor ones at the sides.
- 21 A balanced composition with a fore court with semi-circular sides and a central mass.
- 22 A fore court leading to a central court in a balanced composition.
- 23 A composition of connected groups about a court open at the center of a side opposite the dominant feature.

Plate 41
Dealing with compositions having interior courts
- 1 An annular mass with axial salients.
- 2 A pentagonal mass with a circular court and corner salients.
- 3–4 Hollow square masses with corner salients.
- 5 An “U” shaped composition with corner emphasis, enclosed by a wall on the fourth side against which a corner-emphasized mass rests.
- 6 A cruciform and hollow square mass in composition, with interior courts.
- 7 “T” and “U” types in composition with interior courts at the sides.
- 8 An “H” shaped mass in composition with front and rear wings parallel to the cross bar of the “H,” having two interior courts.
- 9 Front and rear central compositions, in combination with an oblong mass grouped about an interior court.
- 10 An “U” type mass with similar masses at the sides, forming two interior courts at the sides.
- 11–12 Wings grouped about an oblong court, divided by a central mass.
- 13 An “U” shaped mass with a similar composition at the rear, divided by a central mass.
- 14 An oblong group about three interior courts, with a rear composition.
- 15 An oblong group massed about five interior courts.
- 16 An oblong group around a court in composition with “U” and “T” types forming a mass with eight interior courts.
- 17 Three rectangular groups in combination with dividing parallel wings, making a group with ten interior courts.
- 18 Concentric rectangular groups in a composition with four interior courts.
- 19 A rectangular court group combined with similar divided groups at the sides, and with rear emphasis by wings and a central mass.
- 20 A composition of “H,” “T” and “U” masses about central courts.
- 21 Divided rectangular masses about courts flanking a similar undivided mass in composition with a rear group about a square court with semi-circular side wings.
- 22 Divided rectangular masses about courts flanking a similar undivided mass in composition with a cruciform mass at the rear.
- 23 A group around a rectangular court, divided by a cruciform mass, with divided “U” type masses at the ends.
- 24 A mass grouped about a rectangle divided by a cruciform mass with a projecting rear composition.
- 25–26 Divided “U” type compositions, on three sides of an enclosed square.
- 27 A divided rectangular group in composition with a square group with side wings.
- 28 A central mass with an interior court with divided “U” type groups at the sides.
- 29 A group around a square with semi-circular side wings on three sides, with an “U” shaped group on the remaining side, and diagonal side wings.
- 30 A rectangular composition with “T” shaped end masses, and front and rear divided “U” type groups.

Plate 42
Dealing with groups having fore and interior courts
- 1 “U” and “T” shaped masses in combination producing a fore and side interior courts.
- 2 Two “U” type masses in combination with a central mass, in a composition with a fore court and side interior courts.
- 3–4 “H” and “T” types in compositions with a fore and side interior courts.
- 5 “U” shaped masses in a composition with a fore and interior courts at the sides.
- 6 Three hollow square masses in a balanced composition with a fore court and interior courts.
- 7 A main “U” type mass with similar masses on the sides, producing three interior courts and a fore court.
- 8 An “U” type mass with side masses grouped about two inner courts.
- 9 Semi-circular masses enclosing a fore court with a central oblong composition divided axially producing interior courts.
- 10 Rectangular groups with inner courts about three sides of a square.
- 11 A square central court with rectangular groups on three sides divided into two interior courts, with salients on the free side of the square producing a fore court.
- 12 Free standing, oblong, and fret shaped masses in a composition with fore and interior courts.
- 13 Oblong, square and semi-circular masses, in a balanced composition with a dominant central mass, in a fore and interior court motive.
- 14 Oblong concentric masses with central connecting masses, in a composition of fore and interior courts.
- 15 A hollow “U” type mass with central features and interior courts, grouped about an interior court, with side salient masses forming a fore court.
- 16 A central dominant mass connected at the corners to rectangular groups with interior courts.
- 17 Independent and balanced hollow square masses in a grouped composition with a fore court and interior courts.
- 18 A central feature enclosed with parallel wings connecting to “U” type masses at the sides, in a composition with fore and interior courts.
- 19 An “U” type and hollow oblong mass connected by a central feature in a composition having fore and interior courts.
- 20 A fore court with receding side masses in combination with a “T” and oblong mass composition.
- 21–22–24 “T” and hollow “U” types in combination in an interior and fore court composition
- 23 Hollow rectangular masses grouped about a fore court having a central end feature.
- 25 Hollow rectangular masses flanking a fore court with a central end feature.
- 26–27 Interior court motives flanking a fore court with a central end feature connecting to a motive about a rectangular inner court.

Plate 43
PLAZAS
The plaza is an open square or market place having one or more levels; approached in various ways by avenues, streets, inclines or stairs, singly or in combination.
- 1 A symmetrical plaza between lateral approaches.
- 2 A symmetrical plaza with axial approaches.
- 3 A symmetrical plaza with an axial approach and another at right angles ...