
eBook - ePub
The Architecture of McKim, Mead & White in Photographs, Plans and Elevations
- 476 pages
- English
- ePUB (mobile friendly)
- Available on iOS & Android
eBook - ePub
The Architecture of McKim, Mead & White in Photographs, Plans and Elevations
About this book
The roster of McKim, Mead & White's clients reads like a who's-who of American business, professional, cultural, and social enterprise in the late nineteenth and early twentieth centuries. Many of the buildings designed by this distinguished New York firm still stand today — libraries, museums, churches, train stations, banks, office buildings, private clubs, and residences — an imposing testament to the splendor and durability of its achievement.
This magnificent pictorial history is one of the most important documents in the history of American architecture. In 435 superb photographs and over 500 line illustrations, including both floor plans and elevations, it surveys over 160 structures designed by the architects of McKim, Mead & White. Originally published in four massive volumes and now available in an unabridged one-volume paperback edition, this handsome book depicts such famous New York City landmarks (present and former) as Columbia University's Low Library, the Pierpont Morgan Library, the Municipal Building, the second Madison Square Garden, and the original Pennsylvania Station.
Other major landmarks include private and public buildings and other structures in Boston, Cambridge, Newport, Providence, Princeton, Philadelphia, Washington, D.C., Chicago, and Montreal. For architects and architectural historians, this book will be a valuable source for its comprehensive views of an unrivaled achievement in American architecture. Social historians and students of Americana will find it revealing for its reflection of the ideas and culture of the times. A new Introduction by Richard Guy Wilson perceptively appraises the McKim, Mead & White legacy for today's readers.
This magnificent pictorial history is one of the most important documents in the history of American architecture. In 435 superb photographs and over 500 line illustrations, including both floor plans and elevations, it surveys over 160 structures designed by the architects of McKim, Mead & White. Originally published in four massive volumes and now available in an unabridged one-volume paperback edition, this handsome book depicts such famous New York City landmarks (present and former) as Columbia University's Low Library, the Pierpont Morgan Library, the Municipal Building, the second Madison Square Garden, and the original Pennsylvania Station.
Other major landmarks include private and public buildings and other structures in Boston, Cambridge, Newport, Providence, Princeton, Philadelphia, Washington, D.C., Chicago, and Montreal. For architects and architectural historians, this book will be a valuable source for its comprehensive views of an unrivaled achievement in American architecture. Social historians and students of Americana will find it revealing for its reflection of the ideas and culture of the times. A new Introduction by Richard Guy Wilson perceptively appraises the McKim, Mead & White legacy for today's readers.
Frequently asked questions
Yes, you can cancel anytime from the Subscription tab in your account settings on the Perlego website. Your subscription will stay active until the end of your current billing period. Learn how to cancel your subscription.
No, books cannot be downloaded as external files, such as PDFs, for use outside of Perlego. However, you can download books within the Perlego app for offline reading on mobile or tablet. Learn more here.
Perlego offers two plans: Essential and Complete
- Essential is ideal for learners and professionals who enjoy exploring a wide range of subjects. Access the Essential Library with 800,000+ trusted titles and best-sellers across business, personal growth, and the humanities. Includes unlimited reading time and Standard Read Aloud voice.
- Complete: Perfect for advanced learners and researchers needing full, unrestricted access. Unlock 1.4M+ books across hundreds of subjects, including academic and specialized titles. The Complete Plan also includes advanced features like Premium Read Aloud and Research Assistant.
We are an online textbook subscription service, where you can get access to an entire online library for less than the price of a single book per month. With over 1 million books across 1000+ topics, we’ve got you covered! Learn more here.
Look out for the read-aloud symbol on your next book to see if you can listen to it. The read-aloud tool reads text aloud for you, highlighting the text as it is being read. You can pause it, speed it up and slow it down. Learn more here.
Yes! You can use the Perlego app on both iOS or Android devices to read anytime, anywhere — even offline. Perfect for commutes or when you’re on the go.
Please note we cannot support devices running on iOS 13 and Android 7 or earlier. Learn more about using the app.
Please note we cannot support devices running on iOS 13 and Android 7 or earlier. Learn more about using the app.
Yes, you can access The Architecture of McKim, Mead & White in Photographs, Plans and Elevations by McKim, Mead & White in PDF and/or ePUB format, as well as other popular books in Architecture & Historic Preservation in Architecture. We have over one million books available in our catalogue for you to explore.
Information
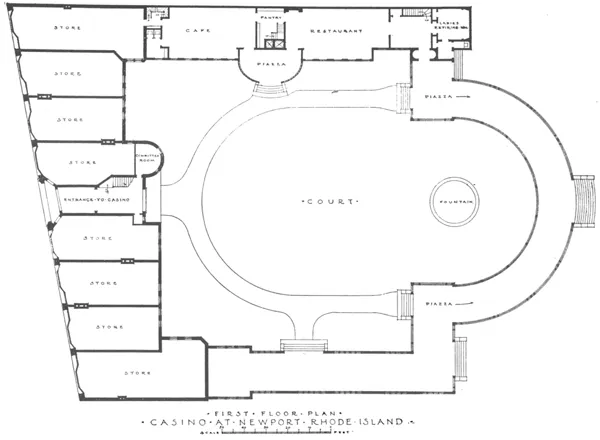
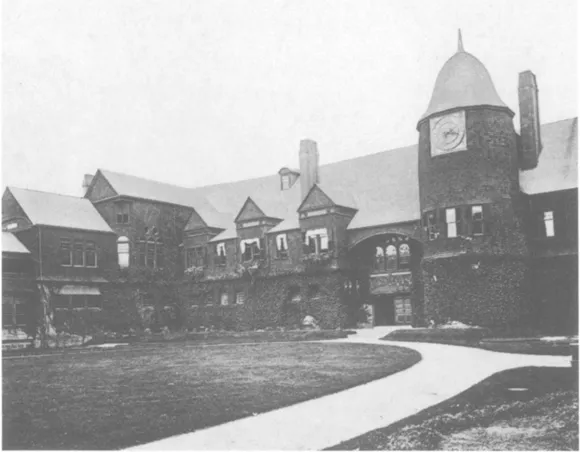
VIEW OF INTERIOR COURT

Plate 1
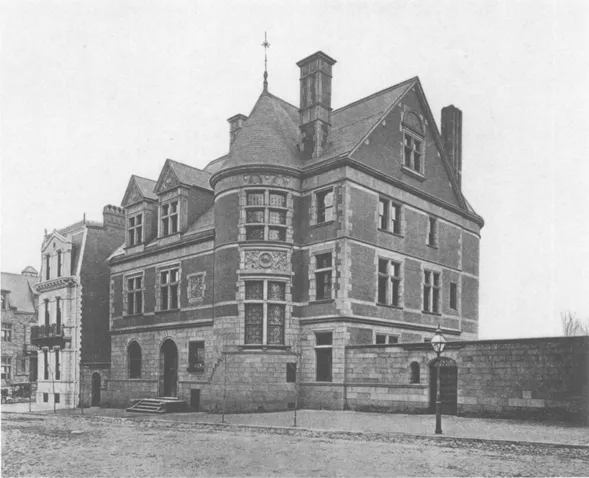
ROSS WINANS, RESIDENCE, BALTIMORE, MD.
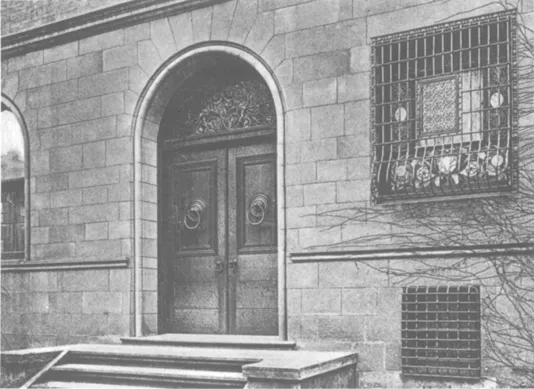
Plate 2
ENTRANCE DETAIL
1882
1882
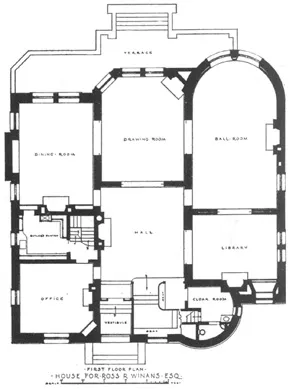
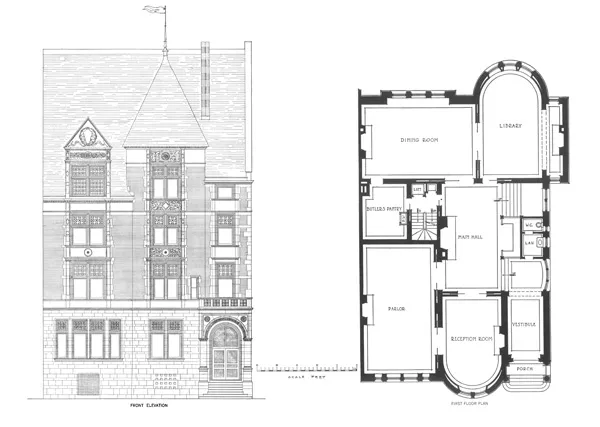
Plate 3
C. A. WHITTIER, RESIDENCE, BOSTON, MASS.
1883
1883
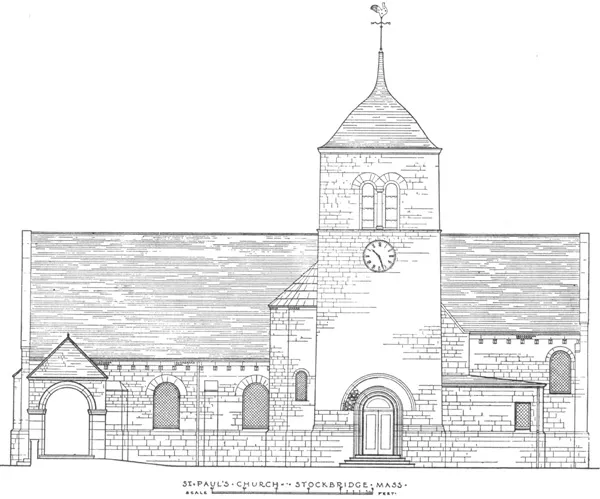
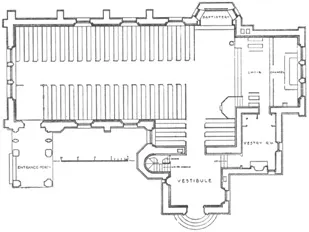
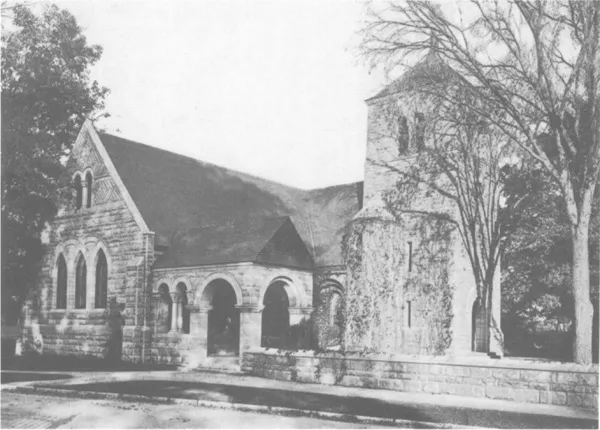
Plate 4
ST. PAUL’S CHURCH - STOCKBRIDGE, MASS.
1883
1883
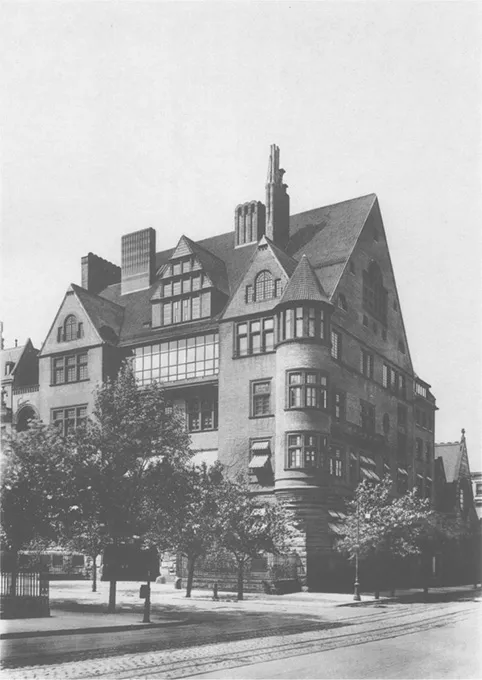
Plate 5
CHARLES L. TIFFANY, RESIDENCE, NEW YORK CITY.
1884
1884
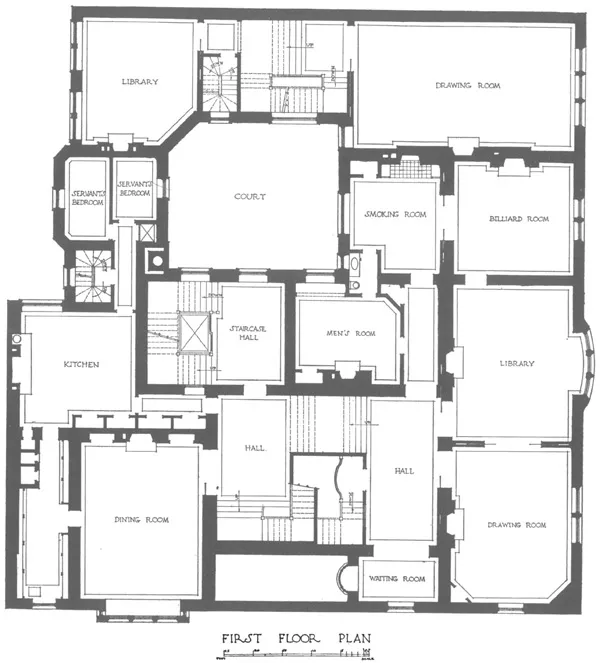
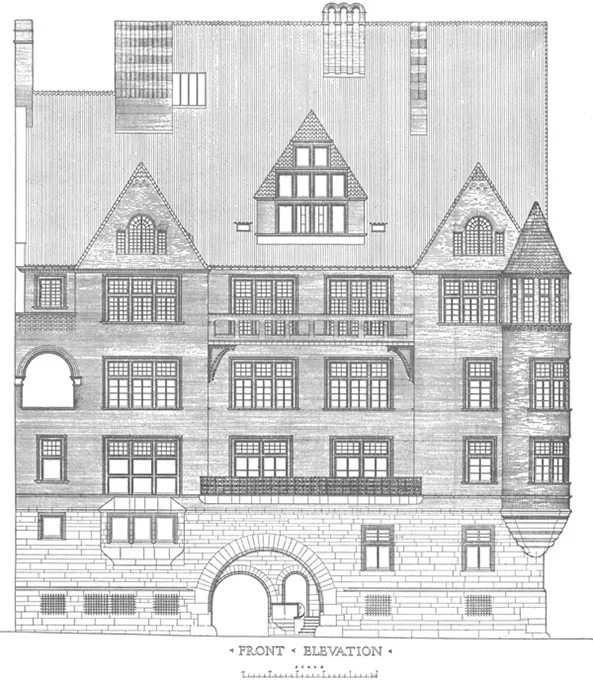
Plate 5A
CHARLES L. TIFFANY, RESIDENCE, NEW YORK CITY.
1884
1884
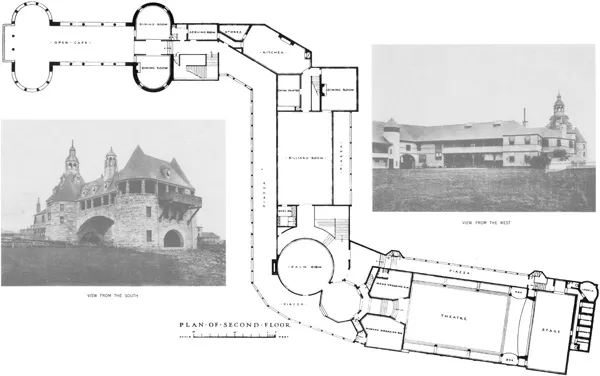
Plate 6
· CASINO · AT · NARRAGANSETT · PIER · RHODE · ISLAND ·
1884
1884
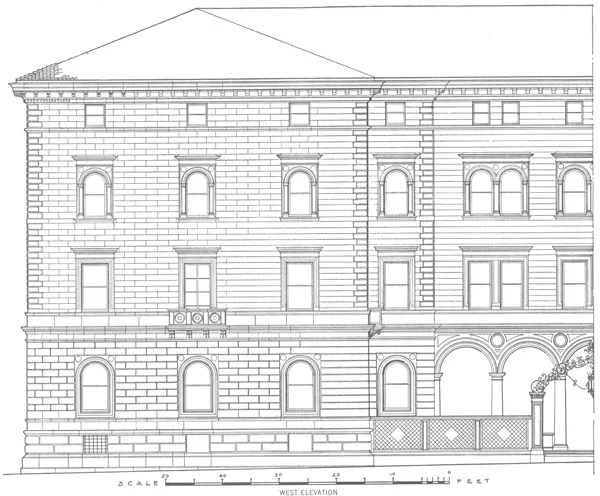
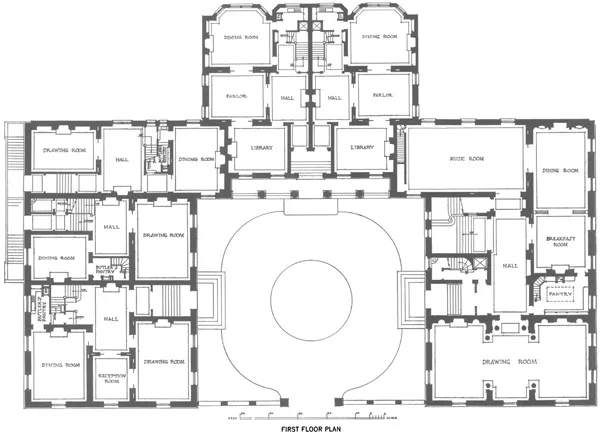
Plate 7
HENRY VILLARD, RESIDENCE, NEW YORK CITY.
1885
1885
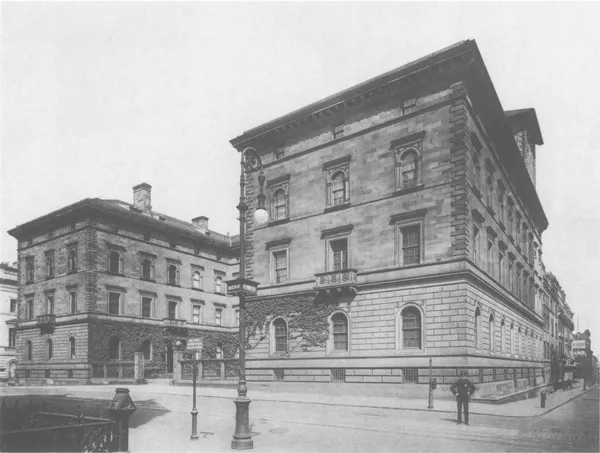
MADISON AVENUE FACADE
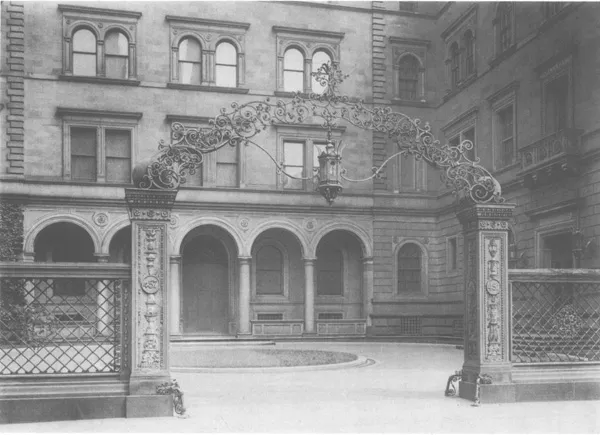
ENTRANCE GATEWAY
Plate 8
HENRY VILLARD, RESIDENCE, NEW YORK CITY.
1885
1885
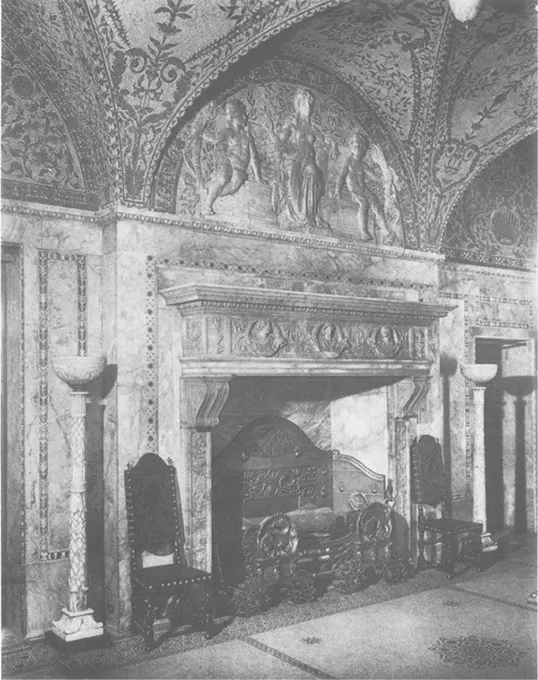
MANTEL IN ENTRANCE HALL
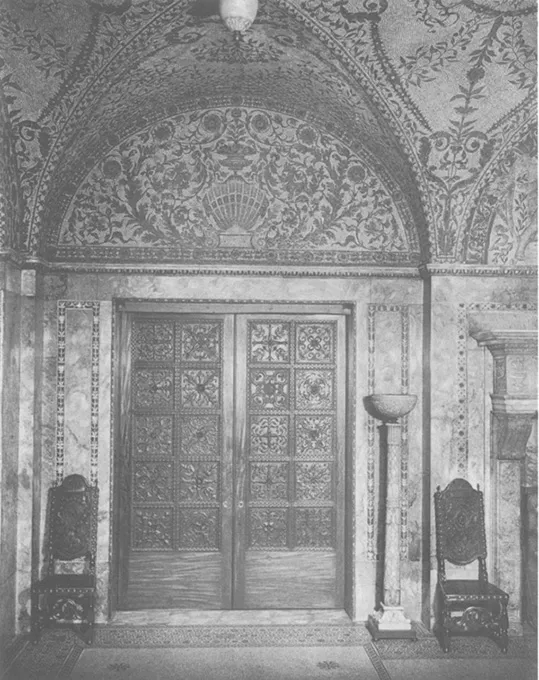
DOOR TO DINING ROOM
Plate 9
HENRY VILLA...
Table of contents
- Cover
- Title Page
- Copyright Page
- Contents
- PLATE
- Index to Plates