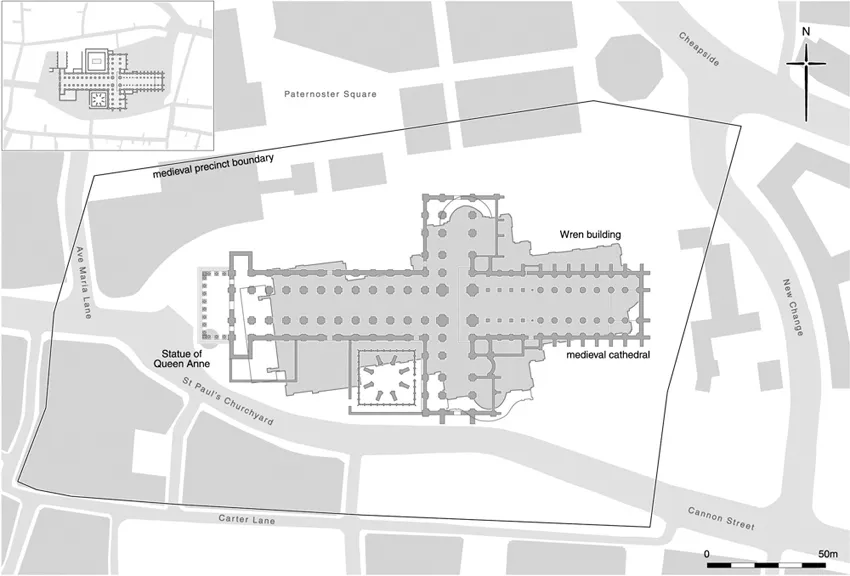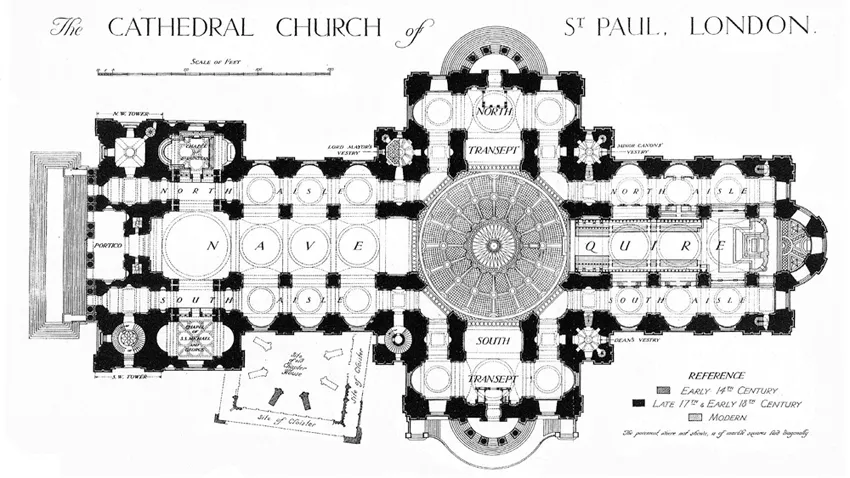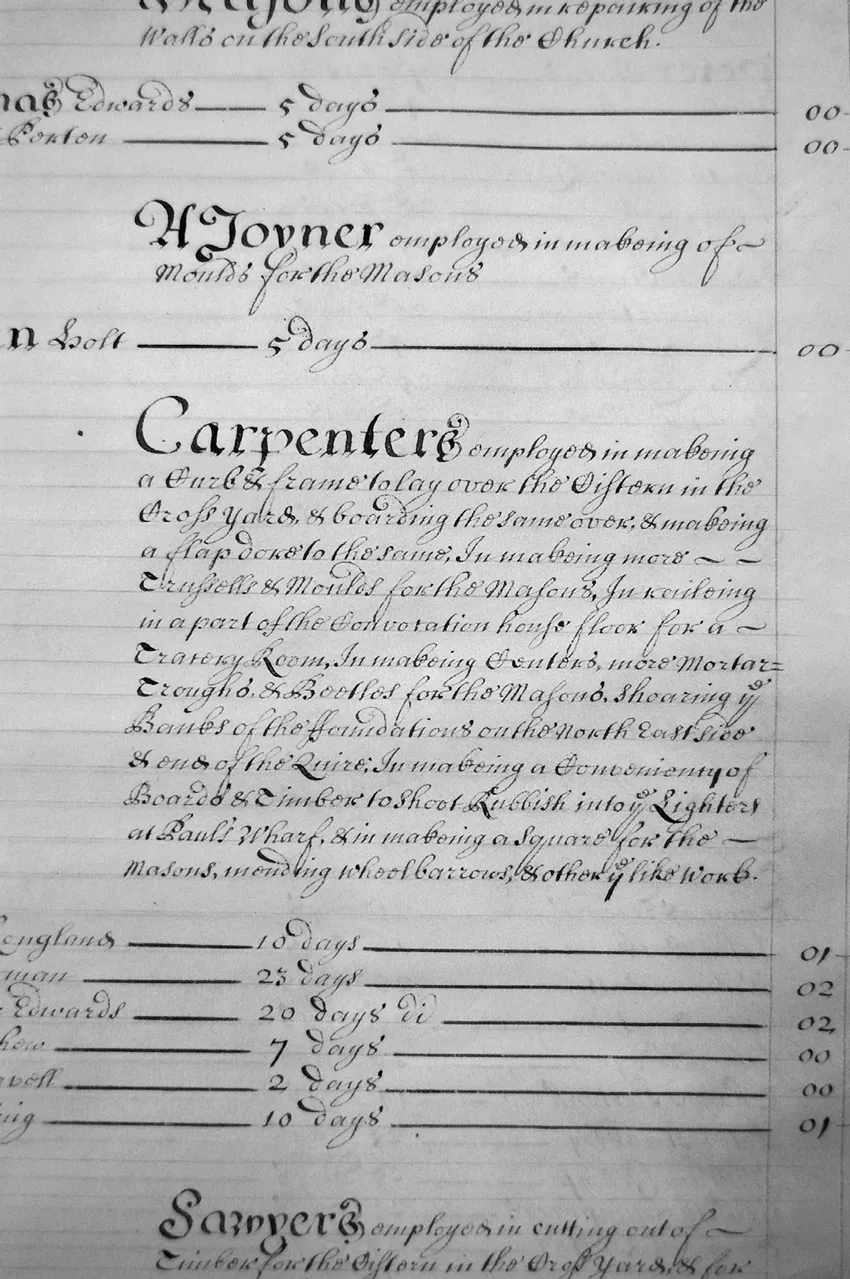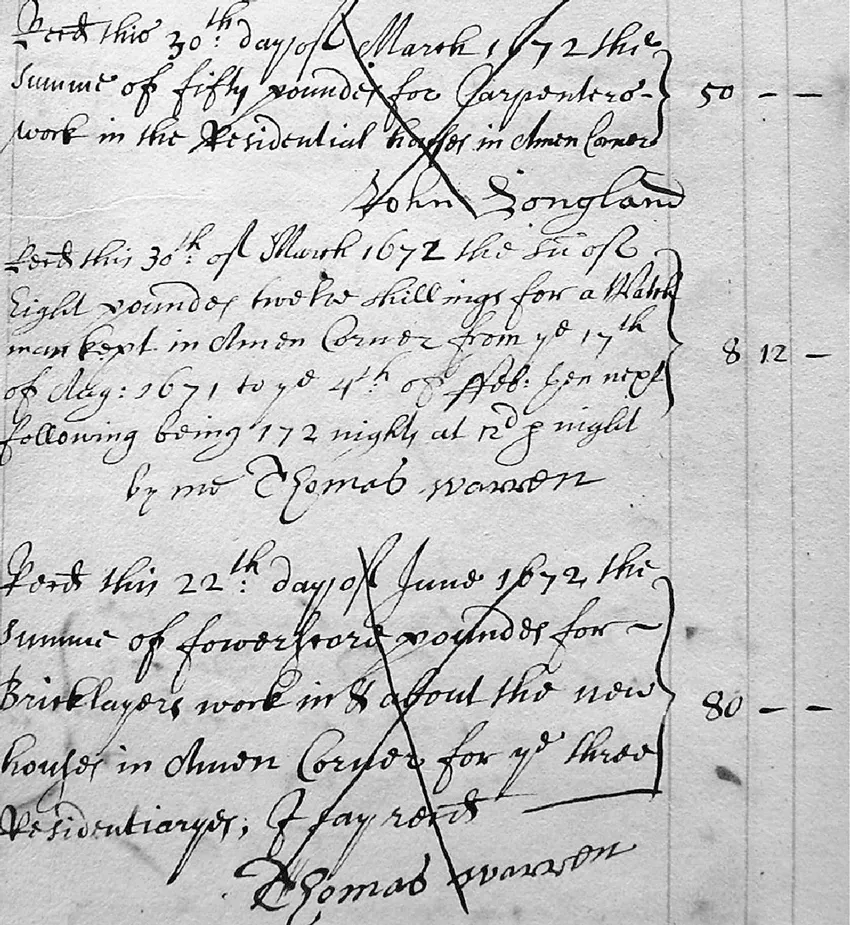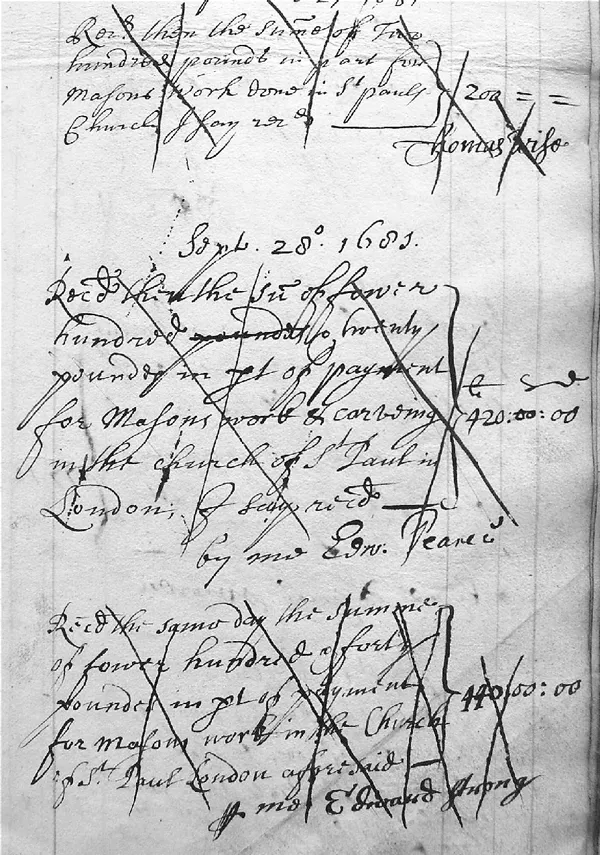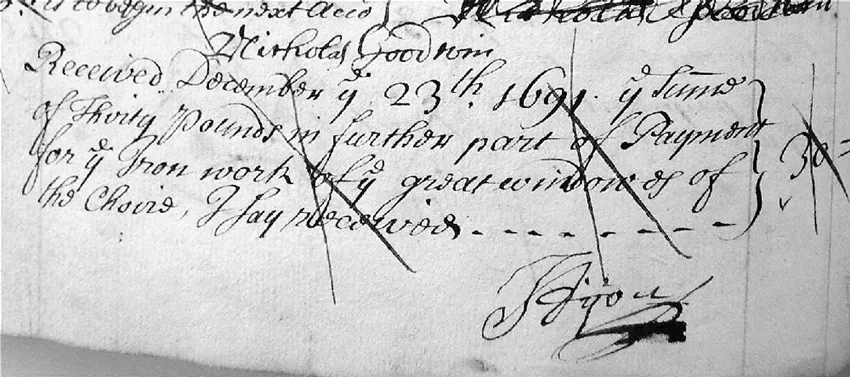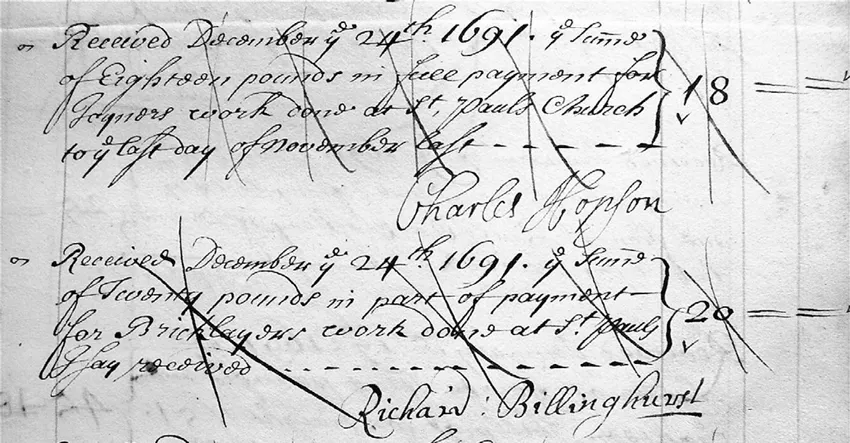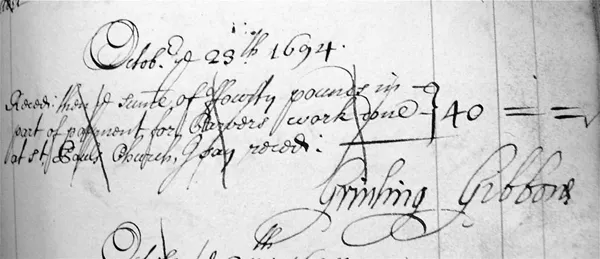![]()
CHAPTER 1
Introduction
Purpose and research setting
This volume is concerned with the construction of St Paul’s Cathedral in the City of London under the direction of Sir Christopher Wren in 1675–1711 and the main changes to the fabric thereafter which have left records of some kind. The account is based around archaeological investigations of 1994 to 2014, and it does not claim to deal with all periods of the cathedral’s history equally. The history of the building over three centuries is placed in context by a summary of the development of the historic cathedral churchyard, though by 1675 that was almost completely filled with secular buildings. We can assess how St Paul’s Cathedral was viewed and incorporated into plans for the development of the area around it, especially after the widespread destruction of the cathedrals surroundings in World War II. When some of these plans were implemented, they had consequences for the survival of archaeological strata and historic buildings. This monograph is a contribution to the history of construction, repair and conservation of the cathedral, so that knowledge of past work can inform decisions about maintenance and care of the building in the future.
There is a small overlap of information with the writer’s St Paul’s Cathedral Before Wren (SPCBW) published in 2011, which dealt with the cathedral and its churchyard from Roman times to the Great Fire of 1666 and the first years of the Wren construction, especially in this introductory chapter and in the Gazetteer. The previous volume established the relationship in plan between the medieval and the Wren cathedrals (Fig. 2). The present report also shares the plan of the Wren cathedral produced in 1929 by the Royal Commission on Historic Monuments (England) which serves as a basic map of the building for reference throughout the work (Fig. 3).
This is also a study of how the building responded to different requirements placed upon it by its users, who increasingly came from far beyond London itself. Wren’s cathedral inherited from its predecessor a function as the nation’s (more specifically, England’s) church. Here monarchs came to give thanks, though not to be buried. From the early 19th century, with the burials of Admiral Nelson and the Duke of Wellington, a new purpose as the nation’s pantheon of military and occasionally civilian heroes was added. This broadened yet again in the later 19th century as the cathedral was declared to be at the centre of the British Empire, and therefore of a large part of the world. During World War II its miraculous survival in an area devastated by aerial bombardment made it an icon of resistance, propaganda and eventual triumph. All these themes and roles resonate today.
Histories, documentary evidence and main graphic sources
There have been many histories and architectural studies of the Wren cathedral, starting perhaps with the revisions William Dugdale made to his History of St Paul’s Cathedral in London, which appeared 30 years after his death; Edward Maynard edited it in 1716, as ‘the 2nd ed. corrected and enlarged by the author’s own hand.’ Wren’s son Christopher began compiling a combination of family history and Wren’s thoughts on architecture in 1719, and it was published by his own son Stephen under the title Parentalia in 1750.1 Several histories of the cathedral and its personnel were produced at intervals in the 19th and 20th centuries, and culminated in the most recent and most comprehensive in 2004, which includes chapters about the architecture of the building and of its maintenance since completion in 1711.2 Other shorter accounts of the building, either during its construction period or over its whole history, have also recently appeared.3 There is a large body of work on Wren’s design, especially the drawings produced during planning and construction, a portion of which have survived.4 Study of the drawings has suggested that the later part of the evolving design was influenced by the building of the domed church of Les Invalides in Paris, engravings of which were available after 1683.5
Fig. 2 St Paul’s Cathedral in the City of London today, showing the relationship of the Wren cathedral to its medieval predecessor and the medieval precinct. Inset, the position of the medieval cathedral in its surrounding streets in 1666 (Carlos Lemos, MOLA)
Fig. 3 Plan of St Paul’s Cathedral in 1929 (RCHME 1929, 44)
The main documentary sources for the building of the cathedral are the building accounts and related papers, which have survived in quantity. The accounts survive from the earliest clearances in 1668 until the completion in 1711. They were transcribed and partly edited down (payments to individual craftsmen and labourers were given in summary form) in the 1930s by Arthur Bolton and H Duncan Henry and published in four of the 20 volumes of the Wren Society (1924–43), which had been established for the sole purpose of publishing Wren material.6 In general, the editing is very good; only occasionally might one need to go to the original accounts (Fig. 4), but they are there for checking.7 In addition, there is some further detailed information still to be gained from inspection of material not transcribed by the Society, such as seven out of the eight surviving Acquittance Books, in which the major craftsmen, Nicholas Hawksmoor and occasionally Wren himself, acknowledged payments made to them for work on the cathedral, the new houses of the Dean and of the canons in Amen Corner, and other contracts outside London.8 On two occasions Wren authorised his 12-year old daughter Jane to sign for small sums from his due salary (Fig. 5 to Fig. 12).
The cathedral was also the subject of engravings, even before it was finished, and frequently from the early 18th century. These engravings are useful in reconstructing early aspects of the building and its surroundings, but must be used with caution as they can include speculation or omit features.
Fig. 4 Detail of a page of the Wren accounts (John Schofield, LMA CLC/313/I/B/001/ MS 25451/16, 1). This section describes work by carpenters in May–September 1674, including ‘railing in part of the floor of the Convocation House (the former medieval chapter house) to make a Tracery Room. The transcription of this page in the Wren Society volume (XVI, 204) reproduces the main paragraph verbatim, but edits the individual payments to workmen
Fig. 5 This and the following seven figures show signatures from the Acquittance Books, acknowledging payments. Here, carpenter John Longland and bricklayer Thomas Warren for work on the houses in Amen Corner in 1672 (John Schofield, LMA CLC/313/I/B/012/MS 25481/1)
Fig. 6 Masons Thomas Wise, Edward Pearce and Edward Strong for masons’ work and carving at the cathedral in 1681 (John Schofield, LMA CLC/313/I/B/012/MS 25481/2)
Fig. 7 Jan Tijou for the ‘ironwork of the great windows of the Choire’ in 1691 (John Schofield, LMA CLC/313/ I/B/012/MS 25481/4, 14r)
Fig. 8 Joiner Charles Hopson and bricklayer Richard Billinghurst for work in 1691 (John Schofield, LMA CLC/313/I/B/012/MS 254814/4, 15v)





