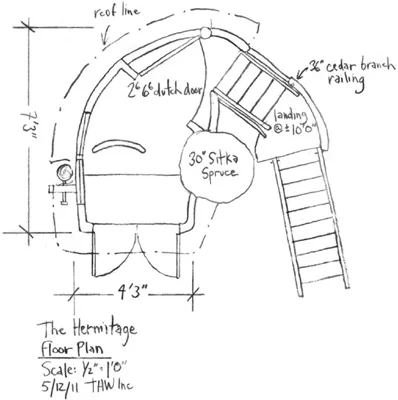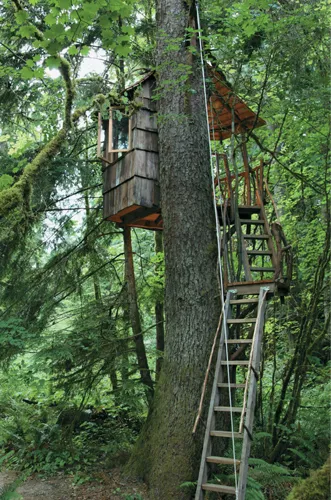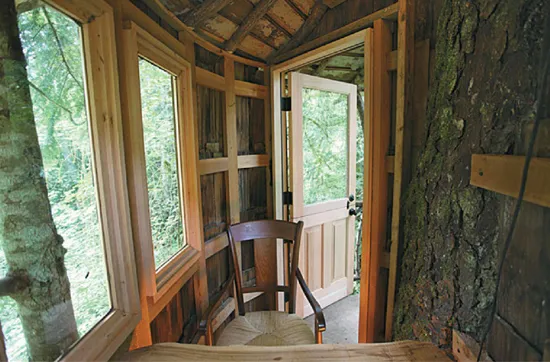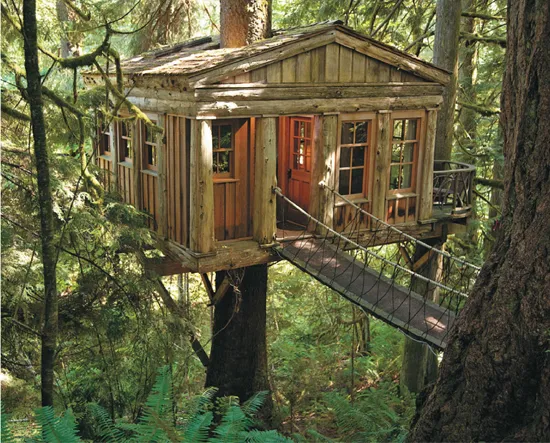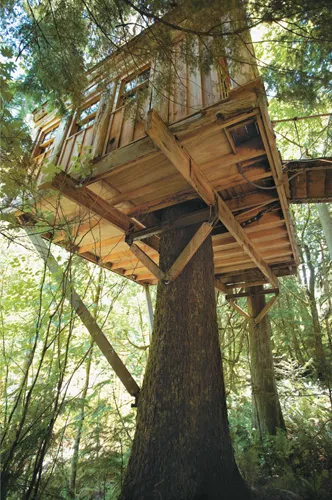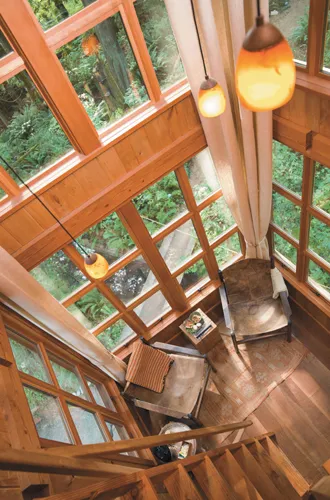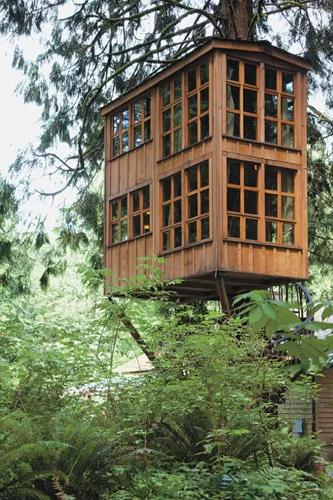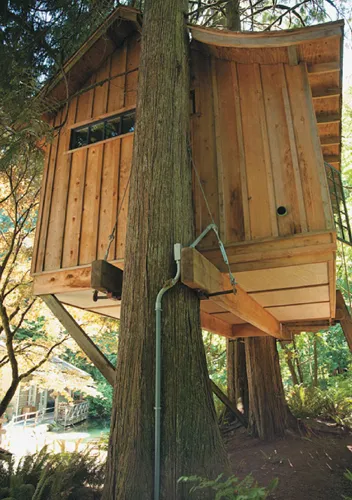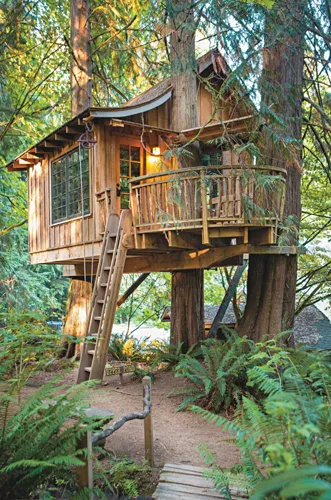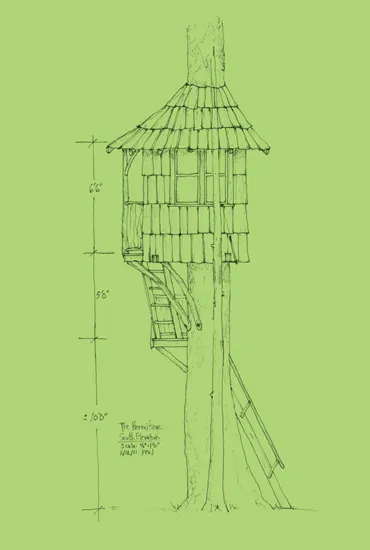![]()
The Hermitage
I love this tiny treehouse, which is essentially a single-tree structure with a bit of a boost from a neighboring tree, attached with paddle TABs and supported by knee braces. It could use a bed for napping, but other than that, it is perfect. The Sitka spruce host is the best part, of course, but the house’s scale and size feel just right. We call it the Hermitage in reference to the simple rooms or huts that monks would use, and still do, to practice their devotions. In this case, hanging 15 feet above the clear waters of the Raging River, it feels like you are in a miniature church devoted to nature.
The Hermitage is equipped with a hinged ladder system and the rugged exterior is salvaged from the broad roof shingles of a local barn.
A simple desk awaits the explorer at Treehouse Point, a place we hope inspires creative thinking and thoughtful reflection.
The Temple of the Blue Moon
Charley Greenwood, treehousing’s groundbreaking engineer, stopped by in the earliest days of Treehouse Point to put his stamp on the plans for our first treehouse, the Temple of the Blue Moon. It was planned as an off-center single-tree design that, in the end, took advantage of a second tree to share the load. The main tree is a mature Sitka spruce that is 39 inches in diameter at floor level. A tree like this could surely sustain the weight of the 17-by-17-foot treehouse that I had designed, but, as Charley pointed out, if there is another tree directly in the vicinity, use it.
Hence, a two-tree platform design was used. Since the spruce projects through the treehouse close to the corner of an almost square plan, knee braces are used to keep two of the farthest corners raised and level. Adding a second tree to the plan allowed room for a small outside deck—a feature no treehouse should be without.
The twin yokes supporting the main beams are made of wood and steel. This allows for easy adjustments in the field, as the angled struts can be cut with a saw to fit any situation. Most of the struts that I use today are carefully measured and fabricated off-site using steel.
A mature Sitka spruce carries the majority of the load of the 290-square-foot treehouse. Additionally, the 25-foot bridge is secured back to earth with heavy-duty helical screws that are more often used to anchor electrical towers.
Twin yokes are used to spread the distance between the two main support beams.
This creates more room for the trees to grow and helps balance the weight of the structure above.
Trillium
The side-mount design of the Trillium treehouse came about for two main reasons: First, one side of the host western red cedar was tight to one of the main buildings at Treehouse Point; and second, the cedar is massive (46 inches in diameter at 16 feet off the ground), so the idea of side-mounting a 200-square-foot, two-story treehouse was a thrilling challenge. We accomplished it with knee braces but no posts. It offered a rare opportunity to build a structure in this way, so I present this for the purpose of showing the possibilities. It was completed in 2008 and both the tree and the treehouse are going strong.
Trillium was designed in the spirit of a timber-frame structure. The connections are all steel, however, and not the classic mortise-and-tenon type that are true to the timber framer’s art.
A view of the lounge area from the sleeping loft that is accessed by a ship’s ladder.
The soaring two-story structure sits on one side of a massive western red cedar supported by two knee braces
and some high-strength cable that keeps it snug against its host.
Upper Pond
If your trees are big enough, this two-tree main support system is a great way to go. It is a classic design for a common scenario. In this case the two main support trees, both western red cedars about 24 inches in diameter at floor height, are 15 feet apart. Four TABs support two beams, which sandwich the trees. In the end, there is an area nearly 3½ feet wide on which to balance the joist level. The joist level is what carries the floor surface.
It is important to point out two features in a design like this. First, as trees move in the wind, beams must be installed in a way that allows for the trees to move independently without tearing apart the platform. Using static uplift arrestors (SUAs) in combination with dynamic uplift arrestors (DUAs), as described in the next chapter, we make one tree act as the anchor for the platform, while the other tree allows the forces of lateral motion to release.
Second, sandwiching two trees with beams in this manner often creates a narrow center of balance for a platform, necessitating additional support at its cantilevered edges. Balancing the load can be accomplished with posts to the ground, or, more appropriately perhaps, knee braces back to the trunks of the trees. This is important to the integrity of the treehouse platform and adds a critical layer to the project.
A classic sandwiching of two trees with support beams works well when the trees are large.
As the treehouse is accessible only by a ship ladder, guests use a pulley system to bring their luggage up to their sleeping quarters.
Bonbibi
An elegant solution to the two-tree scenario that creates a wide center of balance is to use yokes. A good example of this is Bonbibi at Treehouse Point.
In the twenty-five years that I have spent working in the trees, the steel yoke system, described in the next chapter, has risen to my top choice as a practical, low-maintenance, and effective method of attaching heavy loads to living trees. It works for many reasons: It is strong, it is flexible, it will last for generations, and it makes building a platform easier and safer.
Bonbibi, named after the Bangladeshi goddess of the forest, started out as a small elevated pavilion from which to look out over the woods and river beyond; we called it the Greek Gazebo. It was the centerpiece of a spring treehouse-building workshop in 2010 and was largely completed in five days. Judy, who runs the bed-and-breakfast, suggested that it be turned into an overnight accommodation. A remodel ensued. The ship’s ladder was replaced with an impeccably crafted spiral stair by the great treehouse carpenter Bubba Smith, and an all-out effort was made to make it comfortable and cozy. Today, a small deck with room for two hangs from the beams, sheltered from the elements by the house above. The upstairs feels like ...

