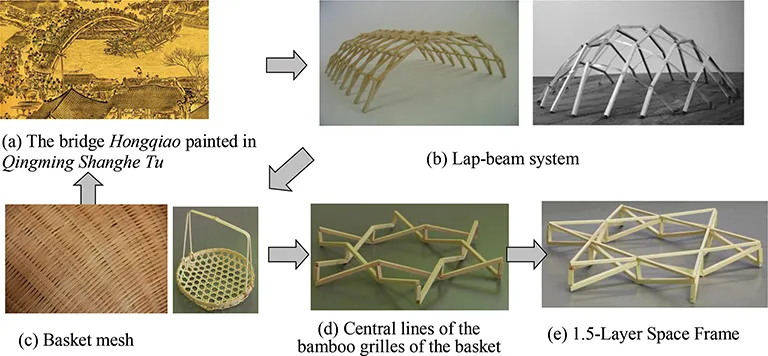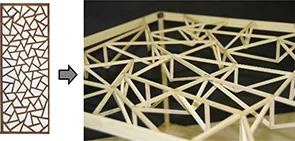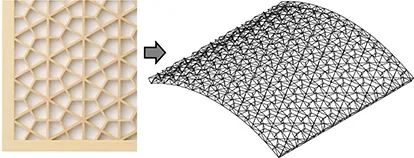
Structures and Architecture - Bridging the Gap and Crossing Borders
Proceedings of the Fourth International Conference on Structures and Architecture (ICSA 2019), July 24-26, 2019, Lisbon, Portugal
- 346 pages
- English
- ePUB (mobile friendly)
- Available on iOS & Android
Structures and Architecture - Bridging the Gap and Crossing Borders
Proceedings of the Fourth International Conference on Structures and Architecture (ICSA 2019), July 24-26, 2019, Lisbon, Portugal
About this book
Structures and Architecture – Bridging the Gap and Crossing Borders contains the lectures and papers presented at the Fourth International Conference on Structures and Architecture (ICSA2019) that was held in Lisbon, Portugal, in July 2019. It also contains a multimedia device with the full texts of the lectures presented at the conference, including the 5 keynote lectures, and almost 150 selected contributions.
The contributions on creative and scientific aspects in the conception and construction of structures, on advanced technologies and on complex architectural and structural applications represent a fine blend of scientific, technical and practical novelties in both fields.
ICSA2019 covered all major aspects of structures and architecture, including: building envelopes/façades; comprehension of complex forms; computer and experimental methods; futuristic structures; concrete and masonry structures; educating architects and structural engineers; emerging technologies; glass structures; innovative architectural and structural design; lightweight and membrane structures; special structures; steel and composite structures; structural design challenges; tall buildings; the borderline between architecture and structural engineering; the history of the relationship between architects and structural engineers; the tectonic of architectural solutions; the use of new materials; timber structures, among others.
This set of book and multimedia device is intended for a global readership of researchers and practitioners, including architects, structural and construction engineers, builders and building consultants, constructors, material suppliers and product manufacturers, and other professionals involved in the design and realization of architectural, structural and infrastructural projects.
Frequently asked questions
- Essential is ideal for learners and professionals who enjoy exploring a wide range of subjects. Access the Essential Library with 800,000+ trusted titles and best-sellers across business, personal growth, and the humanities. Includes unlimited reading time and Standard Read Aloud voice.
- Complete: Perfect for advanced learners and researchers needing full, unrestricted access. Unlock 1.4M+ books across hundreds of subjects, including academic and specialized titles. The Complete Plan also includes advanced features like Premium Read Aloud and Research Assistant.
Please note we cannot support devices running on iOS 13 and Android 7 or earlier. Learn more about using the app.
Information
Configuration and mechanical characteristics of 1.5-Layer Space Frames
1 Introduction

2 The Ideology and Configuration Patterns




2.1 Lap-units and crossing-units
2.2 Triple-Connecting
Table of contents
- Cover
- Half Title
- Series Page
- Title Page
- Copyright Page
- Table of Contents
- Preface
- Conference organization
- Keynote Lectures
- Design for durability
- Builders of ephemeral monumental constructions in cardboard
- Tectonic ecologies in architecture – A critical perspective in a time of transition
- Architects + Engineers: a very creative and productive collaboration
- Design for future: A new way of storytelling on footbridge
- Technical Contributions Mini-Symposium Circular Tectonics: Towards ecological continuity, -means, -relations, strategies and -innovation in architectural practice
- Circular Tectonics? – A critical discussion of how the architectural discipline can drive ecological continuity.
- Connecting ends with beginnings – Conceptual framework for a circular art of tectonics
- The compatibility of architecture and circular economy
- Dialectical Tectonics – Ontology and tectonic ecology of form, material and form without material
- Sustainable building renovation: Towards a holistic tectonics thinking framework in sustainable transformation of the built environment by (through) renovation
- Isolating the tectonics of insulation
- A tectonic approach to energy renovation of dwellings – The case of Gellerup
- Transformation of architectural heritage through adaptive modular systems
- Building circular economy – Strategies for decoupling in architectural practice
- Invisible tectonics: Nano materials, chemical synthesis, and human health
- Beautiful tectonics – Corporeal aesthetic in tectonics as sustainable parameter
- The presence of timber – Oral history versus architectural theory
- Circular tectonics, users, and local culture
- Tectonic learning ecologies: Elements for a circular architecture pedagogy in the work of Fernando Távora
- Special Sessions Wood: Structure and expression Crafting Spatiality
- A Universe of wood joinery
- Tectonic in the education
- Connected Knowledge
- Full-scale wood architecture as educational tool
- Optimization and shaping of indeterminate frame structures
- The Aspect of Craftmanship: Innovation and Expression
- Crafting Spatiality: Explorations with components and connections for spatial architectural structures
- Bending-active kit-of-parts systems: Uniformity generating complexity
- Exploration of spatial structures made from reused elements and the design of optimal kits-of-parts
- Rotational stiffness in timber joinery connections: Analytical and experimental characterizations of the Nuki joint
- A Tectonic methodology for timber joints. The excellence of detail in the era of technology throughout an experimental investigation
- General Contributions Building envelopes
- Strategies for the refurbishment of heritage-listed post-war facades
- Wrapping up and weaving buildings: Handcrafted techniques in contemporary architecture
- A hybrid adaptive composite based auxiliary envelope
- Structural adhesive connections for building façade applications
- Good looking and safe: “heavy” façades in seismic zones
- Energy efficiency study applied on a monumental building
- Fastening technology as an interface and integration element of architectural, structural, and building engineering
- Comprehension of complex forms
- Complex geometries of environmentally sensitive forms
- Multi-dimensional form finding: Structure, construction and sustainability
- Computer and experimental methods
- Conceptual design in the years of the numerical revolution: Risks and perspectives
- Self-supporting ceramic wall system: Challenges of additive manufacturing of architectural ceramic components
- Design exploration of architectural geometries and structural performance for sports arenas based on SOM-clustering and structural performance simulation
- Experimental dynamic behavior of an of an historical thin shell structure in concrete: The Paraboloide of Casale Monferrato
- Concept architectural buildings
- Materials science, spanning the divide between architecture and structural engineering
- Digital fascinations versus constructed reality: Towards achieving excellence in execution, a practical approach
- Concrete and masonry structures
- Concrete masonry units: Innovation design strategies through architecture and building technology integration
- Rehabilitation of trumpeters’ Tower of the Saint Margaret Evangelical Church of Medias
- A Platform of Design Strategies for the Optimization of Concrete Floor Systems in India
- A prototype for precast covers. An optimal solution by Torroja
- Research into the response of segmental masonry barrel vaults to dynamic loading effects
- The Sorolla Institute of Valencia (Spain). A project by J.R. Azpiazu
- Masonry tectonics: Craft, labor, & structural innovation in architectural education
- Educating architects and structural engineers
- It’s all structural: Teaching construction logic with parametric modeling
- Draw first, ask questions later: The value of manual sketching in elementary architectural structures education
- Structures and architecture integration in a best use of wood design competition studio
- SIXXIGames: Serious games to educate young architects and structural engineers
- Experience-Based Learning in Construction Education. Testing the Effectiveness of the Product-Oriented Learning Situation
- MERGE: Exploring new paradigms for educating architects, engineers and builders
- The Structural Depth of the Masonry Antidome and Ambidome
- From abstract construction to community integration
- Integrating design science and systems thinking for active learning
- Teaching reflection: The unrealized potential of log construction
- Parametric design and analysis of building structures in the Architecture School of A Coruña
- Structural integrity and functionality of form; exploring relations of load-bearing elements and architectural form in the education of engineers
- Transforming structure: The metaphorical construction process and structural design
- Teaching construction thinking in architecture through materiality and craftsmanship
- Adaptation of a monument building for accessibility of disabled persons, a case study
- Timber tectonics in the digital age: Interdisciplinary learning for data-driven wood architecture
- Research initiatives: Structural application into design process
- Aspects of the integral teaching of structures and architectural design
- Advanced structural integration collaboratory model for architecture students
- Education on Structural Glass Design: Redefining glass through the design of innovative, full-glass structures
- Exploring experimental methods on teaching structures for architects: first results of a new course at FAUP
- Glass structures
- Performance of the compressed pillar made of solid glass bricks in comparison with other materials
- Current analytical computational methods of laminated glass panels in comparison to FEM simulation
- On configuration and structural design of frameless glass structures
- Performanclong sharp shards the toughenede of glass brick wall exposed to fire
- Innovative architectural and structural design
- Housing experiments of the 1920s fuelling innovation. The multicellular construction system
- Modularity in architectural design: Lessons from a housing case
- Shape of arch – Is it important?
- Prefabricated ultracompact module for steel framed structures
- Rethinking BIM: Non-cartesian geometry through hybrid workflows
- Dynamic shelter structure
- Configuration and mechanical characteristics of 1.5-Layer Space Frames
- Innovative daylight structures for airport terminal and concourse buildings
- Deployable structures of reciprocal crossed arches
- Innovative bridges over Bega
- Flex Skin: Developing a material system based on interlocking wooden panels
- Structural innovation in the architecture of Thomas Jefferson
- Lightweight and membrane structures
- Inflatable structures and digital fabrication
- Deployable structures with straight bars: Design, manufacturing and assembly
- Other
- The performance standard - NBR 15575 and the architectural and structural designs
- A case study of structural monitoring as a control tool in the restoration process of heritage structures: The strengthening of the Vistabella Church’s Tower
- Modular housing for situations of humanitarian catastrophe
- Special structures
- Parametric description of the movement of reciprocal transformable geometry surfaces, for adaptive environment materialization
- Drie Fonteinen Bridge Brussels-Charleroi: Lessons learnt form a multidisciplinary design process in a digital design era
- Expandable bar structures for emergency situations
- Scale effect and load-bearing behavior of a reconfigurable hybrid structure
- Morphological investigation of a tensegrity helicoid for display during the 2018 Biennale Architecture in Venice
- Steel and composite structures
- Symbol and technique of steel domes in Italy
- Structural aluminium in architecture – The history and future of aluminium as a structural material
- Structural design challenges
- The ephemeral robustness: Structure for temporary constructions
- From repetition to chaos: Complex fabrications in contemporary steel structures
- Structural comparison of scissor-hinge linkages
- Tall buildings
- High-rise building modelling: Numerical and analytical approaches
- Towards a design framework for the structural systems of tall buildings that considers embodied greenhouse gas emissions
- Design-to-live or Design-to-build? The impact of delegated design responsibility in Melbourne’s high-rise residential buildings
- From form-finding to space-making in high-rise designs
- The borderline between architecture
- Historic timber roof structures: Value and influence on the seismic behavior of heritage buildings
- From AgwA to Oversize: From design practice to a pedagogic and research project
- Multi-criterial vulnerability assessment for Timisoara city, Romania
- Task of reinforced concrete in Central European sacral architecture of Roman Catholic Church
- Partnering without boundaries: Integrating structures, architecture, practice, and education
- From architectural competition to built reality: Predictable failures and serendipitous successes
- Assessing architectural heritage: Identifying and evaluating heritage values for masonry and cast-iron buildings and structures
- The History of the Relationship Between Architects and Structural Engineers
- The 1935 Portuguese reinforced concrete code: Background, sources and authors
- Steel visions. Fiorini’s “mechanical architectures”
- The engineer Emílio H. Baumgart and the Brazilian architecture in reinforced concrete of the first half of the twentieth-century
- Walter Gropius & Ove Arup: Collaboration, ‘total design’ & the ‘composite mind’
- Arne Johnson’s material research introducing steel frame building in postwar Sweden
- The original palaces of Brasília: Architectural composition and structural engineering
- The tectonic of architectural solutions
- The construction of the Porto School
- The tectonic structures of Sverre Fehn
- Temporal reciprocities of building and site: Structural patterns for resilient future-use structures
- Low impact spans: Toward emission-based structural optimization
- 1956. American background in Spanish Experimental Housing
- A new approach to the concept of tectonics
- Fake Structures – Real Architecture? From the Parthenon in Athens, Greece to the Parthenon of Banned Books in Kassel, Germany
- Computational optimization in architectural design and constructive issues. A case study: the canopy of a waste collection center
- The use of new materials
- Mycelium-based materials at the dawn of the Anthropocene
- Use and challenges of new concretes in the 21st century
- Experimental design and building of a cable reinforced plastic brick arch
- Load capacity testing method for non-conventional nodes joining linear structural paper components
- Experimental earth composite shells
- Vulnerability of earth material to water: A state of the art
- Experimental research and evaluation of the application of selected nanosuspensions on in-situ historical material surfaces
- Timber structures
- Active bending in timber structures: Case studies in design, development and construction
- Can timber lower the environmental impact of tall buildings?
- Timber T-section beams: From pre-tensioning to self-tensioning
- Paper and cardboard as sustainable building materials
- Making-of Pringle: Hybrid structure from equitangential, bending active, wooden frame and minimal surface robe-net
- Case studies on spatial timber constructions in modern architecture and public art
- The process of rocking CLT into a HOT cabin
- Author index
- Structures and Architecture