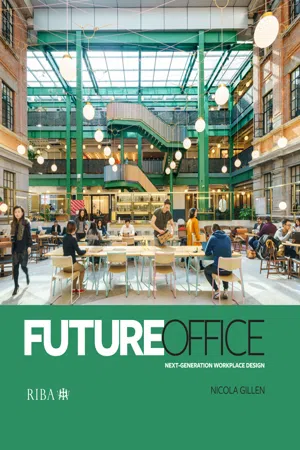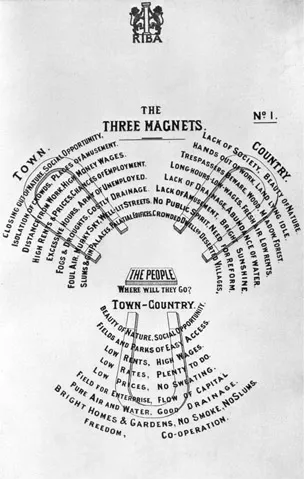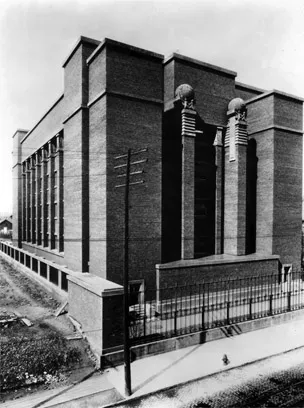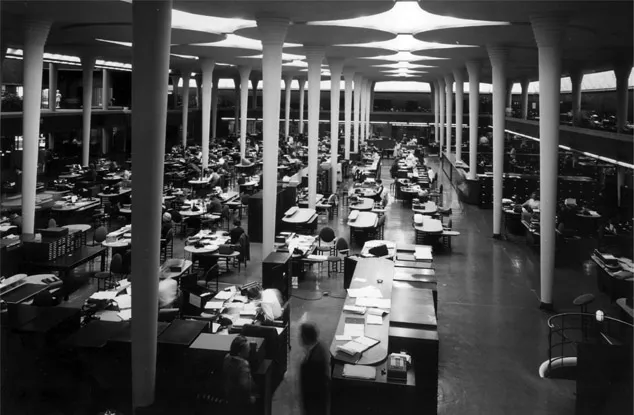
- 176 pages
- English
- ePUB (mobile friendly)
- Available on iOS & Android
About this book
The office is dead. Long live the office. Despite decades of predictions that the office is on the verge of extinction, it is surviving and thriving. Of course, things are changing. And changing fast. Digital technologies are transforming not only the work we do, but also the ways our workplaces are designed, built and operated. Automation and AI mean that some jobs will no longer exist whilst others will be created.
But the very essence of the workplace — human interaction and collaboration, remains as necessary as ever. In fact, it is the human focus that is driving this new age, with four generations now in the workplace together for the first time.
Taking an interdisciplinary approach, this book discusses the impacts of these changes on the future of work and workplace. The latest technologies are also explored from voice and digital twins, to new materials such as graphene and battery-powered buildings.
Tools to learn more effectively

Saving Books

Keyword Search

Annotating Text

Listen to it instead
Information
Part I
Buildings

Chapter 1
A Place in Time – Office Typologies

Introduction
The Early Office
The company
Coffee and knowledge


Workforce welfare
The Office as Machine

The rise of logic and efficiency


Towers of Power
Table of contents
- Cover
- Title
- Copyright
- CONTENTS
- ACKNOWLEDGMENTS
- FOREWORD
- AUTHOR BIOGRAPHIES
- INTRODUCTION
- PART I: BUILDINGS
- PART II: TECHNOLOGY
- PART III: PEOPLE
- PART IV: DELIVERY
- GLOSSARY
- REFERENCES
- BIBLIOGRAPHY
- INDEX
- IMAGE CREDITS
Frequently asked questions
- Essential is ideal for learners and professionals who enjoy exploring a wide range of subjects. Access the Essential Library with 800,000+ trusted titles and best-sellers across business, personal growth, and the humanities. Includes unlimited reading time and Standard Read Aloud voice.
- Complete: Perfect for advanced learners and researchers needing full, unrestricted access. Unlock 1.4M+ books across hundreds of subjects, including academic and specialized titles. The Complete Plan also includes advanced features like Premium Read Aloud and Research Assistant.
Please note we cannot support devices running on iOS 13 and Android 7 or earlier. Learn more about using the app