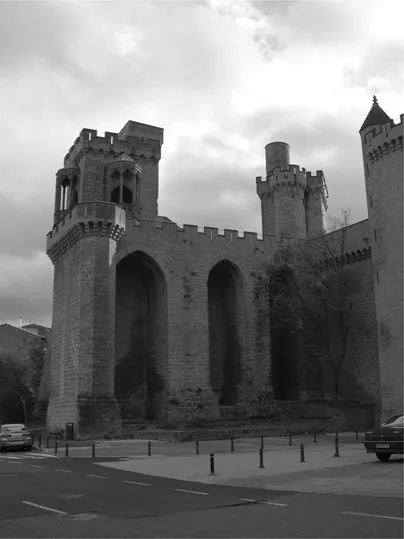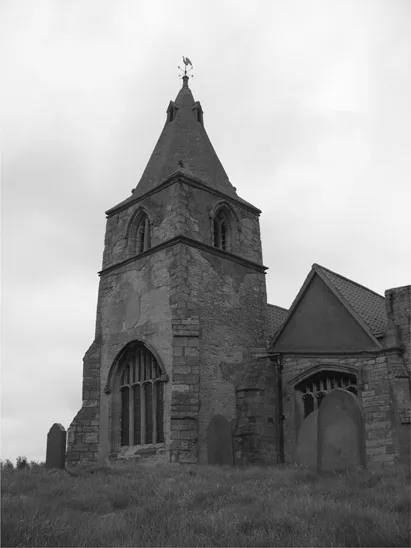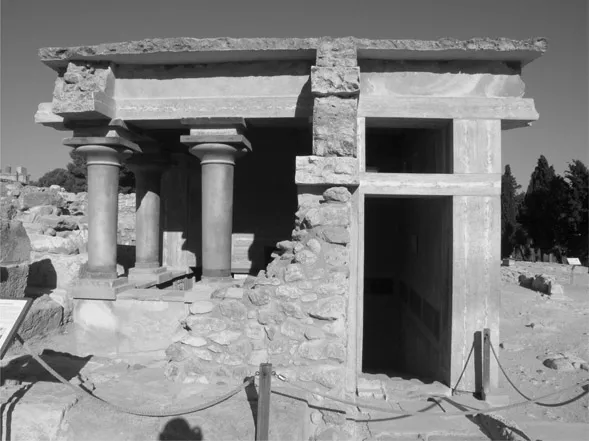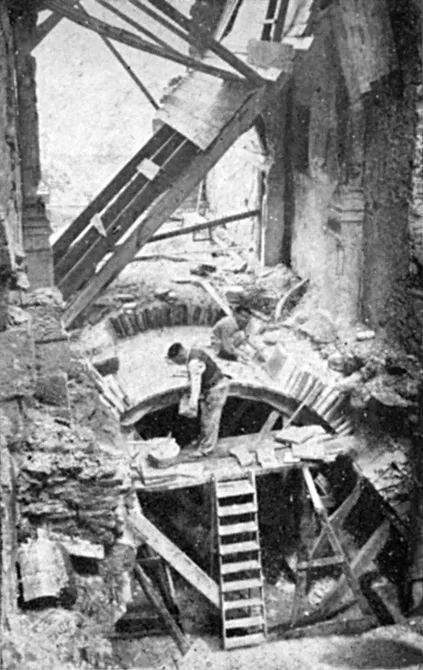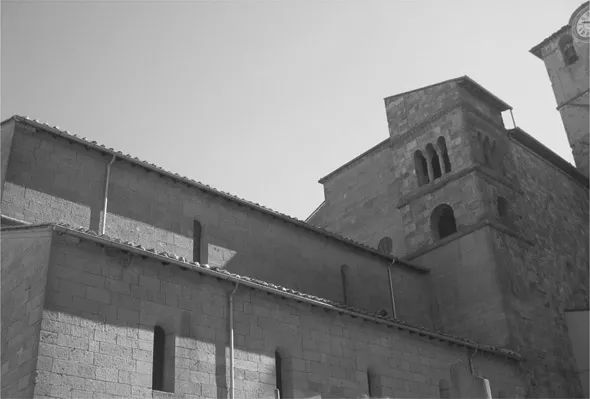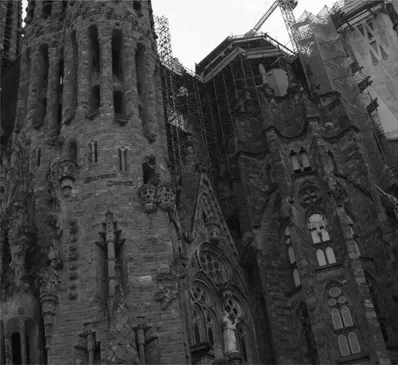Many of the approaches that are represented by the areas of intervention discussed in this book clearly stem from a specific necessity (create a new enclosed space, strengthen a ruin, remove internal supports). Other interventions have to do with the preservation and presentation of the fabric and fall into clearer definitions of conservation. The key question in such projects is always ‘what to conserve’ and the answer does not always have to do with the building matter itself.
Whatever its scale or scope, an intervention starts eventually as a critical act of a similar nature to design (Bonelli 1963), which weighs the values the historic building will carry forward, resulting in their more fruitful integration in the project and a richer interrogation. Reflection on current conservation theories, therefore, is necessary at the decision-making process and widens the range of choices. Study of their evolution and application to structural design in this chapter will search the synthesis of the purely architectural aspects with the strictly materialistic ones, attempting a sketch of a theory pertinent to building fabric and structural issues. Compared to architectural design, structural design and technical advancements have followed different rhythms and processes throughout history (Ousterhout 2008), which may result in different, or even conflicting, values to be conserved. Similarly, the structural project might have very different priorities, e.g. an addition or removal could cause disproportionate complex interactions with other parts of the building.
However, it should become clear that emphasis on the structural aspects has to do mainly with professional divisions of the discipline or specific design or construction skills rather than a different conceptual approach. Structure occasionally contains prevailing values of its own (Charleson 2005) but this should not divert from the fact that it is an integral part of the architectural organism and, even at its most utilitarian aspect (public infrastructure like viaducts or dams), it is an essential part of our built environment.
This review will also show that, at least in Europe, philosophy and practice also differ between countries. This makes even the regulatory, professional and educational framework quite variable in scope or its ability to create or regulate conservation professionals, so it is worth summarising the most interesting currents.
1.1 Conservation and design
Most valuable architectural conservation theories try to reconcile two key aspects: how to define the original values of the building and how to make them relevant to present and future generations, through a design approach which recognises and composes the complex issues and the operators. Of course, intervention to pre-existing buildings is something that has always happened, in a similar range of approaches to today’s (such as the gradual substitution of timber columns with poros ones at the temple of Hera in Olympia; mannerist and Baroque transformations of medieval churches in Rome; or conversion of abbeys into stately homes in Britain).
The key stages presented in this section still inform the debate today and they are discussed as a spectrum of attitudes to building fabric by restorers and designers rather than a historic overview. Conscious efforts to establish an operative attitude towards historic fabric in the form of a conservation theory developed in parallel with the emergence of modern architecture and technology in the nineteenth century, either as a consequence (E. Viollet-le-Duc) or reaction (John Ruskin). The stylistic approach of the former (referred to as restauro stilistico in Italian) aims to re-create a formal unity and was expressed in an arbitrary re-introduction of styles and idioms, as in the case of Carcasonne, or the restoration of cathedrals, while he was also an advocate of the prominent use of modern materials such as steel. His philosophy often resulted in extensive new fabric being added, which imitated the original tectonics and made a selective use of contemporary techniques, as was the case in the long restoration of the Olite Palace (Fig. 1.1), destroyed in 1813 (Yárnoz and Yárnoz 1925; Gil Cornet 2004).
J. Ruskin, with his strongly moral, almost obsessive quest for authenticity, influenced a wide range of thinkers and architects (such as the Society for the Protection of Ancient Buildings (SPAB) in England) with an anthropomorphic approach, which sees historic buildings as living organisms with a life and the right to die. Repair, rather than restoration, which often ‘freezes’ fabric in a worn-out state instead of substituting new, is actively promoted, as in the case of St Giles in Holme (Fig. 1.2; see also Truman (1946)).
These two attitudes often polarised the argument away from the true values of buildings, which are seen as a composition of elements that simply can be either stylistically recomposed or left untouched. The simplistic common origin of both attitudes ignores the technically rich and culturally complex process of design as well as the historic processes buildings are subject to in their life cycle. This historic dimension, on the other hand, can have a disproportionately large influence on various national policies.
When emphasis is strictly on a monument’s capacity as a document, conservation will try to be as factual as possible, based on extensive
1.1 A purely stylistic approach in the reconstruction of Palacio Real de Olite, Spain, by José and Javier Yárnoz Larrosa, 1937–66
1.2 St Giles church in Holme, outside Newark, Nottinghamshire, restored in 1932 by K. Harley-Smith according to SPAB principles
scientific research (archival, archaeological, structural, critical, etc.). The limitation of such an approach (restauro storico in Italian) becomes evident when it is highly selective according to criteria dominating the period or the operator’s priorities (Fig. 1.3) or when the history of the building is made of complex interactions of phases, not linearly or harmoniously related but often violently transformed. This approach, contemporary to the previous ones, eventually developed into a scientific synthesis (often referred to as restauro scientifico), initially by Camillo Boito in 1883, later by Gustavo Giovannoni (1932) and with influences from archaeological methods (such as sequence stratigraphy). Boito’s principles (reversibility, distinguishability, etc.) have also set the technical agenda of practice till today.
There is, however, a very critical element that is missing from these theoretical structures, which is the ability of Architecture to generate or synthesise artistic, spatial, cultural and even economic values (Miarelli Mariani 2002). Awareness and attitude to the aesthetic dimension of historic buildings developed alongside the Art History disciplines and the first histories of Architecture, but became more central in conservation following major crises such as the two World Wars or natural catastrophes (e.g. the Florence floods in 1965). The extent and shock of the damage made the need for conservation urgent to everyone and the reconstruction works to be done gave ample opportunity for theories and techniques to be tested, producing a wide range of debate and experience, which is always a positive thing.
National identity often becomes a driving force: in the reconstruction in Reims and Soissons Cathedrals after the First World War the repristination of the original Gothic forms was favoured (see extensive archive at the Memoire Database in Mediatheque 2011), a similar spirit to
1.3 Arbitrary archaeological reconstructions in Knossos, Crete by A. Evans (1911) ‘North lustral basin’ (K. Theodossopoulos – courtesy TA∏A: Hellenic Archaeological Receipts Fund)
that which guided the reconstruction of Frauenkirche later (2005) – see the discussion in Section 6.4 (Fig. 6.37). Camara Santa in Oviedo Cathedral was rebuilt in 1942 after its destruction in 1934 during the Civil War in Spain (Fig. 1.4), using as much of the original fabric, scientifically salvaged, for the crypt (Menéndez Pidal 1960). The reconstruction of Warsaw Cathedral after the city’s annihilation in the Second World War, however, used a Hanseatic rather than the pre-war Gothic Revival style, with a very different structural organisation, as it was deemed closer to the spirit the rebirth of Warsaw represented (Warszawa 1939 2011). Apart from the need to repair a trauma rapidly, all these cases have in common the living memory of the original form, often supported by recent surveys, which justified a faithful reproduction not influenced by later cultural values of the ruins.
The artistic emphasis gave rise to the formulations by Cesare Brandi in his Teoria del Restauro (1963). His definition has been influential: ‘Restoration is the methodological moment in which the work of art is appreciated in its material form and in its historical and aesthetic duality, with a view to transmitting it to the future.’ The quest towards restoring the artistic unity permeates essentially the Venice Charter, another influential
1.4 Reconstruction of the crypt under the Camara Santa in the Cathedral of Oviedo (Menéndez Pidal 1960)
document, but its limitation becomes apparent when considering that buildings are not completed creations of the original designers but they are subject to constant change.
At this point it is important to highlight the difference between the critical acts of conservation and restoration, which refers to recovery of a particular previous state, as well as the difference between the terms in other languages (restauro and conservazione, for example, have opposite meanings in Italian). The degree and origin of the critical act conditions the approaches in conservation nowadays and paradoxically results from the fusion of the philological research criteria with the innovative spirit of Modernism, when most of the current theories developed. Despite a notorious rejection of history (Bauhaus), the renewed central and intellectual role of the architect in a project and the concept of the unity of the design of outside forms, within the building and the urban context, improved the architectural and technical focus in conservation. The global treatment of historic building is planned and monitored through the Conservation Plan (Burra Charter), an approach which, in some cases, can be unworkable if all technical and nontechnical parameters have to be balanced.
A critical approach to conservation is vital as in a sense the architectural values of a building are brought up to date, while respecting its historic and cultural values. The choice and prioritisation of phases, their composition, as well as the removal of those distracting from their reading, becomes then the responsibility of the architect, the informed operator who can perform this critical act (Bonelli 1963). Replicating the original fabric and its tectonics in order to minimise distraction (Fig. 1.5) or relying on new technologies (as in the work of F. Minissi, see Section 6.2) would be left to the architect. Monuments often have complex histories that have to be ‘told’, so conservation as an approach to present and recompose them always
1.5 San Sisto, Viterbo, an early example of a critical approach to historic architecture damaged by warfare
involves a process of deconstruction to its parts (M. Tafuri) and recomposition (Bellini 1995).
The creative element becomes essential in this approach and is often represented in the work of Carlo Scarpa, especially in Castelvecchio where the fragmented parts are recomposed creatively into new narratives and structural schemes in the composition of medieval fabric and concrete elements. What characterises such approaches is the degree the existing building is used as the basis of a new structural and architectural composition. Completion of an earlier design often offers such possibilities, which become even more critical in designs that have been recently abandoned, as in A. Gaudí’s design for Sagrada Familia (Fig. 1.6).
Regardless of the degree of creativity in such a critical approach, the architects or engineers called to design and coordinate have a responsibility that is conditioned by their personal and professional experience, their education and, inevitably, their social attitude. These are in any case the intellectual and organisational skills that are expected from these professions nowadays.
The role of the design professionals becomes increasingly complex as a wider range of vital parameters influences the planning of buildings, such as statutory requirements, environmental considerations, sustainable construction, community engagement. Conservation for public or private use has to include these parameters and the increasing sharing of practice experience has made them specific to conservation, eventually engaging the operators more closely with the monument. Engagement with a monument’s values as well as belief in its contemporary relevance are essential in the creative-critical process, becoming the driving force to overcome the technical and statutory difficulties that usually arise. Public pressure can occasionally condition the choices, but architects or engineers are, equally, stakeholders, with the difference that they bring the cultural and technical expertise to make a conservation project relevant to everyone.
1.6 The relatively smooth transition between the earlier neo-Gothic altar and Gaudí’s expressionist design in Sagrada Familia (SE corner) is also one between completion of an unfinished work and its creative treatment as the basis of a new composition
1.2 The reintegration of the structural system
Interventions may affect the structure through simple strengthening of the current state, reintegration or addition of new fabric, removal/alteration of the existing structure or treatment as a support for a new one. When these interventions are examined in terms of a conservation theory, the values to be dealt with develop around the integrity and originality of the structural scheme and the tectonics. The structural design could have architectural values that are considered in the composition process, such as the form of a new space roof or the technical resolution of its details, which condition the final effect and the important interfaces.
Similarly to their architectural character, the structural scheme of most pre-modern historic buildings can be very different to current practices. This affects primarily the engineers or surveyors when planning a conservation project as they need specific knowledge about the construction techniques and distribution of loads in schemes they can understand only through experience. Equally important, however, historic buildings are witnesses of the technical knowledge, attitudes and abilities of their creators and their cultures, as highlighted by the new discipline of Construction History (Lorenz 2009), providing a further documentary dimension that needs to be preserved. The latter can be considered as the technical discipline to provide the equivalent of site-specific narratives of architectural history (in this case building technology) that can contextualise the meaning of architecture and place (Bluestone 1999).
Preserving the fabric for the future through strengthening and repairs is usually the basis in every project. In some cases conservation might not even be considered if the structure is deemed to be safe for the new use. This is further supported by the more rational analytical process that determines safety capacity and stability. Therefore, one way to structure the discussion of fabric-related conservation values is through the degree of presence or loss of original fabric and its structural function and character.
Even in technical terms, however, the concept of authenticity can be misunderstood as fabric is linked to a function and performance rather than only documentary values, as even Viollet-le-Duc has somehow acknowl...

