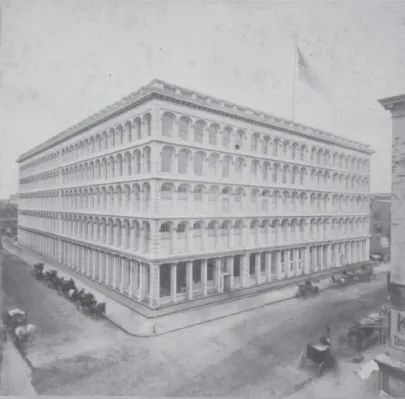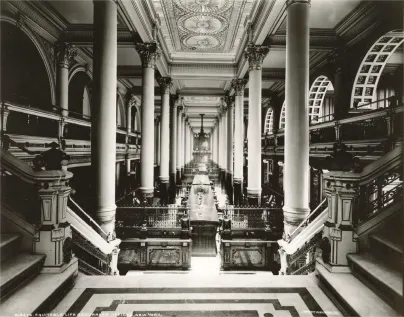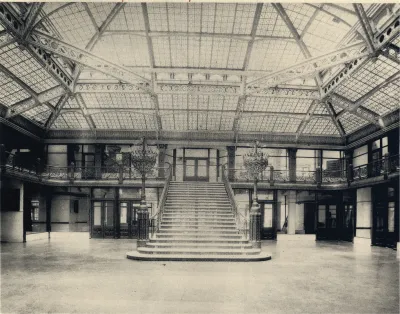![]()
Part One
Why Build Tall?
![]()
Introduction
Antony Wood
As described in the introduction to this book, the typology of tall buildings has witnessed unprecedented growth and change over the past two decades. There are numerous drivers for the act of building tall, some of which have already been mentioned: land price and the desire for a greater return on financial investment; the desire for an icon to “brand” or promote a corporation or a city; and, increasingly, the need for denser cities as a response to climate change and for more sustainable patterns of life. Part One of this book explores these themes, focusing in more detail on the question “Why Build Tall?”
Chapter 1, “A Brief History of the Twentieth-Century Skyscraper,” examines the development of the tall building from its beginnings in late nineteenth-century Chicago through to the start of its major export around the world a hundred or so years later. In doing so, it highlights many of the differing motivations behind the seminal buildings of the period.
Chapter 22, “Aesthetics, Symbolism and Status in the Twenty-First Century,” continues the historical perspective where Chapter 1 leaves off, looking specifically at that period in the latter part of the last century and the first decade of this in which the tall building began its major shift from being mainly a North American product to proliferate in almost every major city around the world.
Chapter 3, “A Client’s Perspective,” delivers a detailed insight into the motivations for building tall for just one client, in this case the Manitoba Hydro Electric company, with their award-winning headquarters building in Winnipeg, Canada. Here the sub-theme which underpins much of this book is introduced—how building tall needs to embrace the best advances in sustainable design and construction and how, in doing so, it can contribute both to society and to tackling the challenges of climate change. The story of this building’s commissioning shows how consideration of sustainability in its widest and broadest sense influenced many of the client decisions made.
Such is the importance of the financial aspects of tall buildings that Chapter 4, “Tall Building Economics,” is dedicated to the myriad complex issues surrounding this subject, taking the reader through the basics of tall building elemental costs and the drivers that influence them, as well as wider issues such as development funding and value creation.
In the final chapter of Part One, Chapter 5, “Is Refurbishment a Better Option?” a detailed review is made of the options available for existing buildings. Often the refurbishment chapter in a book like this is pushed to the end, once all the “new-build” topics have been exhausted. Not so in this book. The investment in every tall building in terms of embodied energy and carbon as well as in terms of time, professional expertise and financial cost (not to mention the difficulty of demolishing them) means that refurbishment is a scenario that virtually all tall buildings will face at some point in their life cycle—most more than once. Thus, in Chapter 5, we cover the basics of refurbishment, especially from an environmental standpoint, and examine some salient case studies.
![]()
Chapter 1
A Brief History of the Twentieth-Century Skyscraper
Gail Fenske
From the time of its appearance in the late nineteenth century, the skyscraper represented the quintessentially intractable building type. It violated with arbitrary, uncontrolled heights historical notions of urban decorum, effected congestion, polluted the atmosphere with coal burning, cast shadows, and, as an instrument of advertising, disrupted the profile views of cities. The image of the city, previously dominated by communal symbols such as a spire or a dome, fell subject to the will of an individual or enterprise.
Still, even in the nineteenth century, architects and builders showed evidence of concern for the skyscraper’s relationship to the urban environment, particularly as demonstrated by their regard for urban civility in design or for improving the public domain, whether as defined within the skyscraper itself or through its contribution to a city’s surroundings. When the twentieth century drew to a close, the renewed interest in such a relationship distinguished designs for prominent skyscrapers around the world. The emphasis of architects and builders had shifted from the quest for height to a new set of competitive criteria, many of which were aimed at enhancing the aesthetic, spatial, and environmental experience of the skyscraper and the city.
Early Skyscrapers in Chicago and New York
The skyscraper emerged within the context of two distinctive urban environments, those of Chicago and New York. Chicago, from its founding in 1803, distinguished itself as a frontier city, the primacy of which stemmed from its geographic location astride the great waterways of the American mid-continent. The city’s first plan of 1834, organized on a grid suggested less a community than a real estate lottery. In 1848 the Illinois and Michigan Canal opened, linking the city with the port of New Orleans, in addition to the port of New York via the Erie Canal. Shortly thereafter, the railroads—ten trunk lines converged on the city by 1856—further accelerated the pace of the city’s development. By the end of the Civil War, the city’s population had grown almost tenfold and it achieved renown as the livestock, lumber, and grain center of the world.
Founded as a Dutch trading colony in 1623, New York had risen to become by 1820 the nation’s center of banking and finance and, during the 1850s, achieved distinction as the nation’s pre-eminent import–export center and key port of entry for European luxury commodities. In New York, commercial activity clustered around Broadway and the adjacent Ladies’ Mile, both of which served as the settings for the ornate cast-iron framed and cast-iron embellished buildings that presaged the skyscraper. Similarly, Chicago’s State Street— or “that great street,” as it was known after the merchant Potter Palmer improved and transformed the street with his Palmer House Hotel—served as the main axis of commercial development. Given New York’s status as an import–export center, the city’s retailers sought distinction on Ladies’ Mile by placing primacy on a store’s permeability, both visually, as goods in show windows enticed passersby, and spatially, through accessibility to sidewalk crowds. In the interiors, they emphasized spectacular and luminous multi-story spaces. In service of such objectives, the new technology of iron seemed to offer limitless potentials. The most notable of New York’s “commercial palaces,” A.T. Stewart’s second store (1859– 62), illustrated the capacity of the new iron construction to alter the character of an entire urban district and to promote a new standard of urban civility (Figure 1.1).
1.1 John Kellum & Son, A.T. Stewart’s second store, New York, 1859–62, 1868
Chicago’s Great Fire of 1871, a disaster of epic proportions, destroyed most of the buildings in the city’s downtown, but by the early 1880s the city had begun to rise phoenix-like from the ashes to become the metropolis of the Midwest. Clearly circumscribed by the Chicago River, cable car lines, and then the elevated lines of the 1890s, Chicago’s downtown provided little in the way of space for horizontal expansion. By the early 1880s, the profit motive of the land speculator had driven the heights of buildings skyward, creating a new “ceiling” of height in office buildings, now called “elevator buildings”, because builders used the elevator to provide access to upper floors.
New York’s elevator buildings, which dated from the spectacular French Second Empire–styled Equitable Life Assurance Society Building (begun 1868, enlarged 1875–76, 1886–89) designed by Arthur Gilman and George Post, stood out in their urban surroundings with showy exteriors. Elisha Graves Otis had demonstrated the first elevator in 1853, but only in the 1860s did the new technology, whether steam powered or hydraulic, reach an advanced stage of development. The Equitable featured the earliest use in an office building of two steam-powered elevators, but, more important, its post-1889 interior, as the headquarters of the world’s wealthiest life insurance company, competed on spatial terms with Stewart’s second store: forty offices on two levels surrounded a monumental hall (Figure 1.2). The Equitable had widened the building to incorporate that interior along with an arcade of shops covered by a glass skylight, creating what contemporaries called a “micro city.” Consequently, from the outset, fostering the quality of spatial graciousness within the urban domain—surely directed towards clients for the Equitable’s product as well as visitors—took pre-eminence in certain proposals for office buildings.
1.2 Gilman & Kendall, Architects and George B. Post, Equitable Building, business hall, New York, 1889
Image: Courtesy AXA Equitable Life Insurance Company
The Western Union and Tribune companies constructed elevator buildings in the city during 1872–75 that stood out as the city’s tallest. Both had recently risen to prestige and power in the two leading communications industries of the day—the telegraph (Western Union built the nation’s first telegraph line) and the newspaper—and both utilized speculative finance to ensure their prominence on the urban scene. But the Tribune’s “mean accommodations” suggested little in the way of the Equitable’s enlightened approach to interior planning. Stylistically ornate and showy exteriors, moreover, achieved their effect as advertising through their very contradiction of existing conventions of urban decorum.
George Post’s New York Produce Exchange (1881–84) demonstrated that a building designed for commercial use might indeed contain an element of urban civility. Post, both an architect and an engineer, organized four stories of offices around a magnificent skylight exchange hall, utilizing “cage construction” for the inner court walls with the aim of opening up the entire interior to natural light. Post’s design may have inspired Burnham and Root’s Rookery in Chicago (1885–86), one of a series of office buildings financed by Peter and Shepherd Brooks of Boston (Figure 1.3). Noted for the grace and elegance of its iron-framed light court, the Rookery introduced a new level of graciousness and urbanity into the congested and rapidly modernizing downtown. Angled, perforated wrought iron beams, ornamentation in lace-like filigree, open balconies seeming to hang in midair, and a theatrical Piranesian stair announced a new cosmopolitanism in Chicago that alluded to the newest Paris department stores, among them the Bon Marché.
1.3 Burnham and Root, Rookery, Chicago, 1885–86, interior
Image: The Rookery Building, covered court, Chicago, IL, 1885–1888. Burnham and Root, architects. From Inland Architect, Ryerson and Burnham Library Collection, The Art Institute of Chicago. © The Art Institute of Chicago
Post had experimented with cage construction in the light court of New York’s Produce Exchange, but William Le Baron Jenney used the construction as a nearly complete skeleton throughout the upper stories of the Home Insurance Building in Chicago (1883–85), albeit still as a cobbled-together arrangement of cast iron columns, wrought iron box columns, and wrought ...



