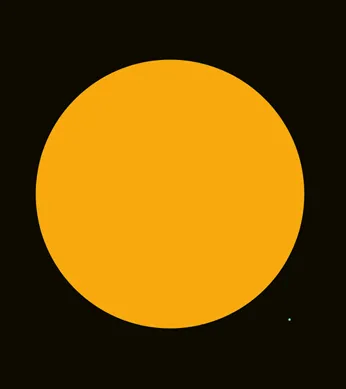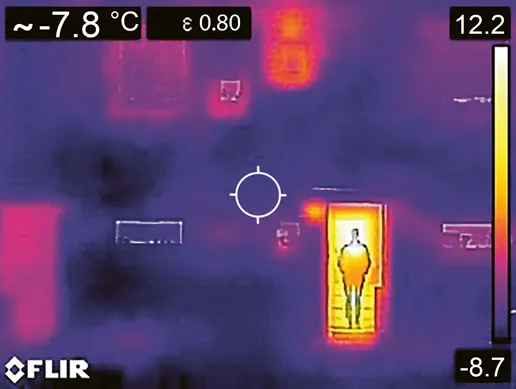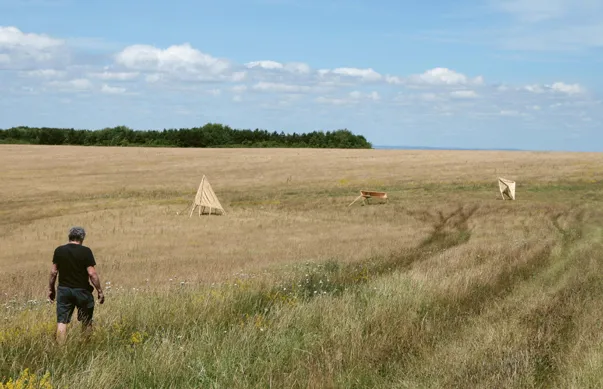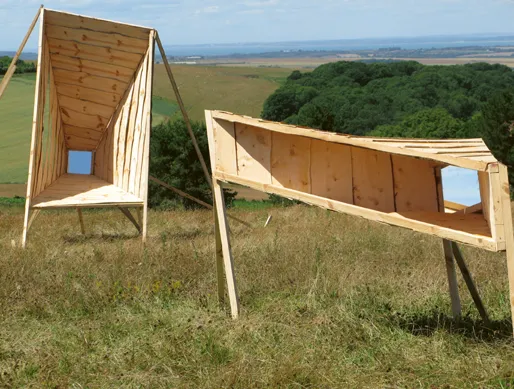
Environmental Design Sourcebook
Innovative Ideas for a Sustainable Built Environment
William McLean, Pete Silver
- 208 pages
- English
- ePUB (mobile friendly)
- Available on iOS & Android
Environmental Design Sourcebook
Innovative Ideas for a Sustainable Built Environment
William McLean, Pete Silver
About This Book
How do we design in a climate emergency? A new social and ecological prerogative demands appropriate material choices, a re-invention of construction and evolving building programmes that look at lifecycle, embodied energy and energy use. Highly illustrated with practical information and simple explanations for design ideas, this book is the perfect introduction to sustainable design for architecture students. It presents key concepts in relation to the embodied energy of construction, material properties and environmental performance of buildings in an accessible way. In explaining the principles and technologies by which we heat, cool, moderate and mitigate, it demystifies environmental design as a technical exercise and enables students to create sustainable buildings with impact. Keep this sourcebook with you. Features: Amphibious House (Baca Architects), Ashen Cabin (HANNAH), Bunhill 2 Energy Centre (Ramboll, Cullinan Studio, McGurk Architects and Colloide), Cork House (Matthew Barnett Howland, Oliver Wilton and Dido Milne), Dymaxion House (Richard Buckminster Fuller), Eastgate Centre (Mick Pearce), Neuron Pod (Will Alsop – aLL Design and AKT II), Quik House (Adam Kalkin) and Tension Pavilion (StructureMode and Weber Industries). Covers: Acoustics, bamboo construction, biopolymer, bioremediation, CLT, climatic envelope, computational fluid dynamics, earthen architecture, fabric formwork, hempcrete, insulation, mycelium biofabrication, paper construction, passive solar heating, pneumatic structures, solar geometry, tensegrity structures, thermal mass and more.
Frequently asked questions
Information
Chapter 1
Climate and Human Comfort

1.01 Human Comfort
- good air quality, and ensuring the supply of clean air within enclosed spaces
- illumination, and the provision of adequate daylighting and light levels
- good acoustics, for clarity of communication and protection from unwanted noise pollution from neighbouring rooms, buildings and the wider environment
- sanitation, for clean water supply and waste disposal.

1.02 Solar Geometry


