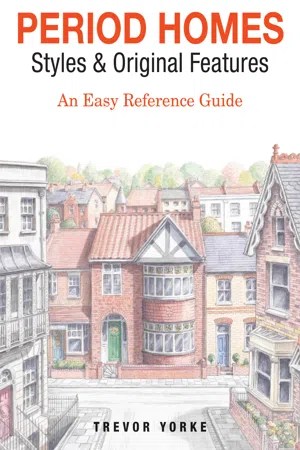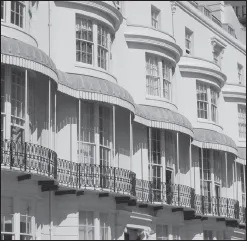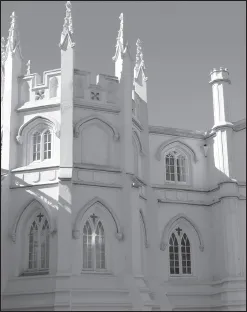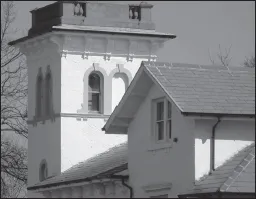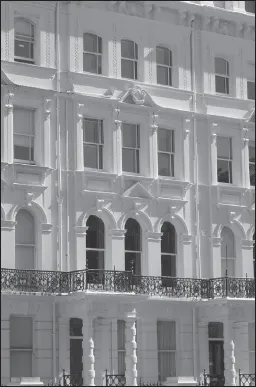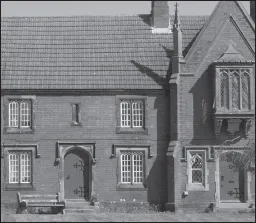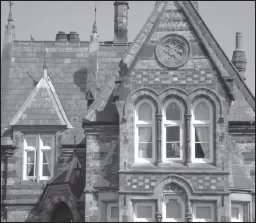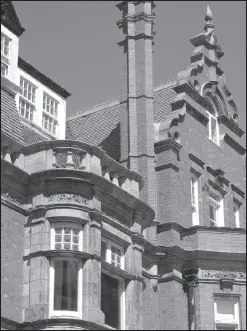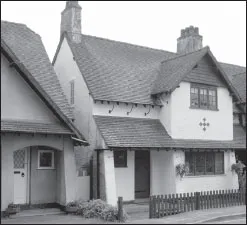![]()
| HOUSE STYLES From Neoclassical to Art Deco |
Britain’s rich heritage of period houses encompasses a wonderful array of designs, from rustic and rambling to grand and uniform, with some dating as far back as the Tudor period. Before the late 17th century these timber-framed, stone, and brick homes were constructed by local masons and carpenters in regional styles and from materials available close by. In the wake of the Great Fire of London of 1666, building regulations – which controlled the size, plan and materials permitted in house construction – began to be introduced to prevent a repeat of the tragedy; at first in the capital and then around the country during the following century. In the Georgian period, fashions in architectural and interior design spread more widely. This was mainly due to new publications which contained detailed drawings that allowed builders to understand the correct proportions of the facade and recreate the latest styles in decoration rather than follow local traditions.
During the early 1800s a rapid growth in population, the shift of workers from rural to urban areas and the growing influence of a new middle class created a huge demand for housing, with waves of new developments encompassing towns and cities. New production techniques and an improving transport system meant that although the rows of terraces, semis and detached homes were restricted in their design by regulations, they could be adorned with a vast range of mass-produced timber, metal, glass, ceramic and plaster fixtures and fittings, which could give houses the individuality and style demanded by tenants and owners. The vast majority rented their homes until the 20th century. The Victorians also created new services to improve home life with water, sewerage, gas, and electricity connected to new homes. As a result, much of the earlier housing stock, which could not be upgraded or had been jerry-built, was demolished in the 20th century. However, the days of building with spacious rooms, quality fixtures and elaborate decoration could not continue in the years after the Second World War. Economic constraints, supply issues and changing fashions forced a simplification in design, a reduction in size and the use of cheaper materials. Hence, the vast majority of period homes that still stand today are from this golden period, from the Regency through to the 1930s, and it is the fixtures and fittings that transformed these uniform brick boxes into a richly decorative home that we will be focusing upon.
Regency Styles
Before looking in detail at the individual parts applied to houses, it is worth stepping back a moment and looking at the general styles that were in fashion during Regency, Victorian, Edwardian and interwar periods. At the turn of the 19th century Classical styles dominated. These were a reinterpretation of the buildings from Ancient Rome and Greece, which used the mathematical proportions and architectural features found on ruined structures and applied them to houses, from grand country mansions to rows of terraces. These rules resulted in symmetrical facades, carefully positioned windows and doors, and openings of set proportions, which were generally devoid of unnecessary decoration and hence had a rather elegant air. This refinement was enhanced by the use of stucco, an exterior plaster, which was originally finished to resemble fashionable stone, but today is usually painted white or cream. The rather strict and plain Palladian style of the mid-18th century was based on the designs of the 16th-century Italian architect Andrea Palladio. It had been superseded by a Neoclassical style, which was less severe and permitted the use of decorative features and motifs that were now sourced from Ancient Greece rather than Rome. The facades of Regency houses can be found with subtle and delicate motifs raised on the plasterwork, reeded mouldings around doors, and elaborately designed ironwork balconies and porches. For those who preferred their Classical architecture of a purer form, the Greek Revival style was austere and bold, with its massive plain surfaces broken up by muscular columns with simple Doric and Ionic capitals. This surprisingly modern style was popular for public buildings, but was still embraced by some house builders.
FIG 1.1: Regency-style houses often have a coat of stucco with horizontal grooves on the ground floor, ironwork balconies, sometimes with covers above, and 12- to 18-pane sash windows, usually with plain surrounds, as in this example which also features shallow projecting bow windows.
FIG 1.2: Regency Gothic, sometimes spelt Gothick, features pointed arched windows, pinnacles, buttresses and battlements, but is often coated in stucco and symmetrically planned in contrast to later Victorian Gothic.
Those inspired by ruined abbeys and popular stories of heroic knights could turn to the fledgling Gothic Revival style, which offered a touch of medievalism with pointed arches, battlements and pinnacles, although this was often just applied decoration on standard symmetrical, stucco-coated houses. From the 1830s there was a revival of the Tudor style, with exposed brickwork featuring diaper patterns, shallow arched stone door surrounds and busy diamond-shaped leaded style windows. There was even a touch of the exotic in some Regency houses as trade with China and India inspired pagoda-style roofs on balconies, and oriental decorative schemes for some interiors.
Victorian Styles
Classically inspired terraces and houses continued to be erected in the early decades of Queen Victoria’s reign, but they were now inspired by Renaissance villas rather than ancient temples. This Italianate style is distinguished by pairs or sets of three round-arched windows and shallow pitched roofs, some overhanging the wall on prominent brackets, others hidden behind a parapet. Larger detached houses could have a square plan tower capped by a shallow pitched pyramidal roof with round-arched openings below. Cottages were built that mimicked old timber-framed houses, with a stone or brick ground floor and patterned timberwork above.
FIG 1.3: Italianate style detached houses of the 1840s and 50s could feature towers with twin or triple round-arched openings and shallow pitched roofs overhanging the wall on brackets, as in this example.
FIG 1.4: Large Italianate style terraces of the early Victorian period were more muscular and ornate than Regency terraces with raised mouldings around the windows, flat-roofed porches and round-arched windows
By the late 1850s the Gothic Revival, fuelled by a moral zeal for the medieval period and rising fortunes of the Church, began to have a major influence on the design of houses. The writings of the designer Augustus Pugin and the art critic John Ruskin inspired some architects and builders to be honest in their use of materials and the planning of buildings. If a house was made of brick then the brick was left on show, so stucco-plastered exteriors that imitated stone fell from favour, and red and cream brickwork with bands and patterns in contrasting colours were all the rage. Roofs were transformed from a utilitarian feature hidden behind a parapet to a key design element that was openly on show. They were steeply pitched and covered in tiles or slates, sometimes with patterns formed using different colours and shapes. The ridge was finished with a crest of terracotta tiles and the gable ends were capped by ornately carved bargeboards. There was no more trying to enforce symmetry upon the facade of the house; the rooms could be any size and arranged into what best suited the owner. The resulting asymmetrical appearance was carefully planned to form a picturesque arrangement. Reflecting the Gothic Revival’s ecclesiastic origins, buildings would also feature pointed arches, although they might only be implied in the brickwork above doors and windows. There could also be a few columns with foliage capitals, and in larger houses a tower with a steep pointed roof.
FIG 1.5: Early Victorian Tudor Revival style houses were usually in brick with stone hood or label moulds above windows and doors, projecting oriel windows and iron glazing bars arranged in rectangles or diamonds.
FIG 1.6: The Gothic Revival homes of the 1860s and 70s had polychromatic brickwork, pointed arched openings, foliage capitals, gables facing the street and steep pitched roofs with patterns in the tiles or slates.
Just as Gothic dominated the housing market, so a new generation of architects like Sir Richard Norman Shaw and Sir Edwin Lutyens rejected it and used different historical sources to create a range of domestic revival styles. Old English was inspired by 17th-century farm and manor houses, with new homes featuring a low rambling profile rather than the confident, pointed skyline of the Gothic. Brick or stone was combined with sections of black and white timber framing, with stout oak doors and leaded windows. A style more suited to urban properties was Queen Anne, based on the Dutch-inspired buildings of the late 17th and early 18th centuries. It was distinguished by pronounced gable ends with shaped profiles, red brick combined with white window frames, stout chimneys often with vertical banding and decorative terracotta and cut brick patterns and motifs.
Those working under the Arts and Crafts banner took these ideas a stage further and designed houses that appeared to have evolved organically and were handcrafted from locally sourced materials with even the smallest details such as door handles and wall tiles created by the architect. Although there was not a distinct format for Arts and Crafts houses, many have distinctive features like rough-finished plaster, horizontal timber boarding or hanging tiles covering upper sections of walls, tall prominent chimneys above a steep-pitched, clay-tiled roof, long low mullioned windows and deeply recessed doorways beneath a broad arch.
Edwardian Styles
At the beginning of the 20th century the Classical style made something of a comeback as leading architects created large symmetrical houses with a confident appearance. More suited to the urban client was the refined Neo-Georgian or Wrenaissance style. It featured plain facades with sash windows divided up by glazing bars, with rainwater hoppers and drainpipes prominent on the front, and a subtle Classical touch to the doorway. Domestic revival styles of the late 19th century were still popular and many fine houses were built with red brick, timber framing, leaded windows and decorative ironwork inspired by Tudor and Stuart buildings. For many late Victorian and Edwardian houses there was no distinct historical style, but an eclectic mix of fashionable details applied to standard terraces and semis. Some facades were broken up with areas of pebbledash, mock-timber framing and hanging tiles. White painted timber porches and balconies were desirable, patterned coloured window glass was in vogue and plainer chimneys often emerged halfway down the slope of the roof. Although Edwardians still loved to embellish their homes with all manner of decorative features, these were less fussy than those used in previous decades. Houses were now more homely and human in proportion and set back from the public eye, as opposed to the more imposing and grand facades that abutted Regency and early Victorian streets.
FIG 1.7: Queen Anne style houses of the 1880s featured shaped gables, tall chimneys with vertical banding, terracotta moulded details, white painted window frames and dormers in the tiled roof.
FIG 1.8: Arts and Crafts inspired houses were typically of a low profile with elongated casement or mullioned windows. They had doors set under deeply recessed porches, were coated in rough render, and had low slung roofs with gutters supported on long arched brackets.
Interwar Styles
In the wake of the First World War a number of divergent styles came to influence house design. The work of Arts and Crafts architects before the conflict inspired builders after it to create welcoming homes with reassuring historical details reflecting a seemingly glorious past set around the iconic English cottage. Vern...
