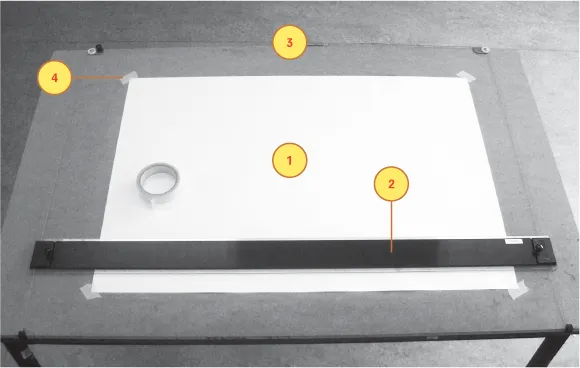
- 560 pages
- English
- ePUB (mobile friendly)
- Available on iOS & Android
Studio Craft & Technique for Architects Second Edition
About this book
This is an excellent, clear and comprehensive book for Year 1 architecture students, which will continue to be useful throughout their course and into practice. - Laura Evans, Kingston University, UK
This one-stop handbook for architecture students provides step-by-step techniques for perfecting the vital skills of drawing, model making and surveying. It is a primer on the conventions of architectural representation and the use of materials. It also explains the primary elements of construction and structure from first principles, using clear diagrams and drawings. Recommended in the first year at numerous architecture schools, this second edition has been updated to include a new section on sustainability, more on types of drawing and when to use them, and more on structural principles and materials.
Tools to learn more effectively

Saving Books

Keyword Search

Annotating Text

Listen to it instead
Information
1
Getting Started in Architecture
—Juhani Pallasmaa
—Martin Heidegger
1.1
Basic
Equipment
1.1.1 Drawing Board & Parallel Motion


1.1.2 Adjustable Set...
Table of contents
- Cover
- Title
- Copyright
- Contents
- Foreword
- Introduction: Tools of the Trade
- 1. Getting Started in Architecture
- 2. Principles of Representation
- 3. Drawing Techniques
- 4. Working Through Drawing
- 5. Surveying
- 6. Environment & Materials
- 7. Structure
- 8. Principles of Construction
- References & Further Reading
- Index
- Acknowledgements & Credits
- About the Authors
Frequently asked questions
- Essential is ideal for learners and professionals who enjoy exploring a wide range of subjects. Access the Essential Library with 800,000+ trusted titles and best-sellers across business, personal growth, and the humanities. Includes unlimited reading time and Standard Read Aloud voice.
- Complete: Perfect for advanced learners and researchers needing full, unrestricted access. Unlock 1.4M+ books across hundreds of subjects, including academic and specialized titles. The Complete Plan also includes advanced features like Premium Read Aloud and Research Assistant.
Please note we cannot support devices running on iOS 13 and Android 7 or earlier. Learn more about using the app