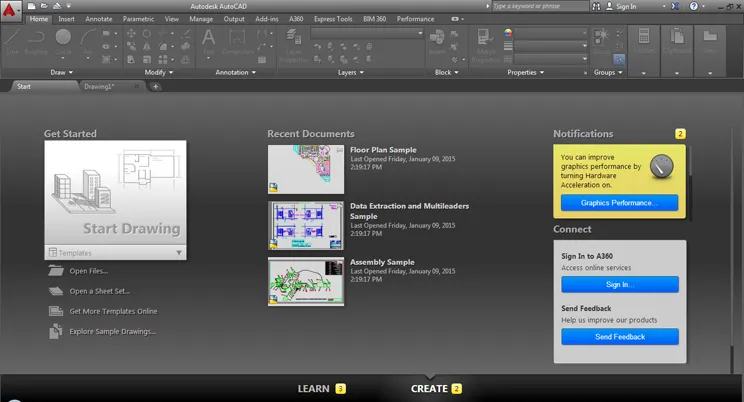
Mastering AutoCAD 2016 and AutoCAD LT 2016
Autodesk Official Press
George Omura, Brian C. Benton
- English
- ePUB (mobile friendly)
- Available on iOS & Android
Mastering AutoCAD 2016 and AutoCAD LT 2016
Autodesk Official Press
George Omura, Brian C. Benton
About This Book
The bestselling AutoCAD reference, with all new bonus video content
Mastering AutoCAD 2016 and AutoCAD LT 2016 is a complete tutorial and reference, helping you design accurately and efficiently while getting the most out of the AutoCAD 2016 software. Concise explanations and focused examples strengthen your understanding of AutoCAD concepts, while step-by-step instruction and hands-on projects help you develop the skills you need for real-world projects. This new edition covers the latest AutoCAD capabilities, and gives you access to videos demonstrating crucial techniques. The companion website provides all of the project files necessary for the tutorials, and features additional video tutorials and other bonus content. You'll start with the basics of AutoCAD drafting, and gradually build your skills to an advanced level as you learn 3D modeling and imaging. Whether you're preparing for the Autodesk certification or just want to be an AutoCAD guru, this book provides the comprehensive information you need.
- Get acquainted with the AutoCAD 2016interface and drafting tools
- Work with hatches, fields, tables, dynamic blocks, solid fills, and more
- Build an accurate, scalable 3D model of your design for reference
- Customize your AutoCAD and integrate it with other software
Packed with expert tips, tricks, techniques, and tutorials, Mastering AutoCAD 2016 and AutoCAD LT 2016 is your essential guide to get up to speed quickly.
Frequently asked questions
Information
Part 1
The Basics
- Chapter 1: Exploring the Interface
- Chapter 2: Creating Your First Drawing
- Chapter 3: Setting Up and Using the Drafting Tools
- Chapter 4: Organizing Objects with Blocks and Groups
- Chapter 5: Keeping Track of Layers and Blocks
Chapter 1
Exploring the Interface
- Use the AutoCAD window
- Get a closer look with the Zoom command
- Save a file as you work
- Make changes and open multiple files
Taking a Guided Tour

AutoCAD References in this Book
Launching AutoCAD
- Choose Start ⇒ All Programs ⇒ Autodesk ⇒ AutoCAD 2016 ⇒ AutoCAD 2016. You can also double-click the AutoCAD 2016 icon on your Windows Desktop. AutoCAD LT users will use AutoCAD LT 2016 in place of AutoCAD 2016.
- The AutoCAD Start tab appears, offering options to open existing drawings or to create a new drawing. You may also see the Design Feed panel, which allows you to use a cloud-based collaboration feature. Click the Start Drawing thumbnail in the left side of the view under “Get Started” (see Figure 1-1).
- The AutoCAD window displays a blank default document named
Drawing1.dwg. Users may see the Sheet Set Manager palette to the left of the AutoCAD window. In brand-new installations, you will see the Design Feed panel. Close the Design Feed panel for now. AutoCAD LT users may see the Info palette to the left of the AutoCAD window.

The AutoCAD Window

- Application menu
- Quick Access toolbar
- InfoCenter
- Ribbon
- Drawing tabs
- Drawing area
- UCS icon (User Coordinate System icon)
- Viewport Controls
- ViewCube®
- Navigation bar
- Command window
- Status bar