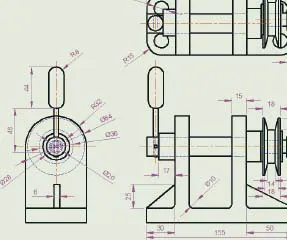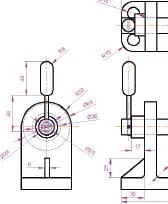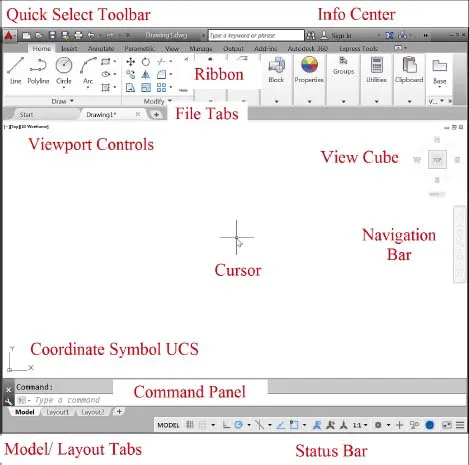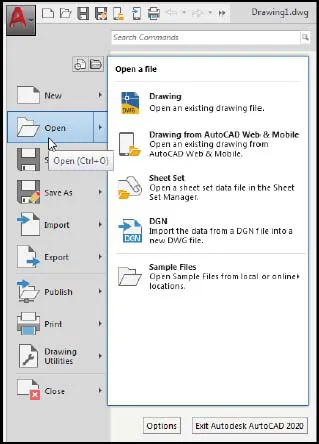
Introduction to AutoCAD 2020
2D and 3D Design
Bernd S. Palm
- 426 páginas
- English
- ePUB (apto para móviles)
- Disponible en iOS y Android
Introduction to AutoCAD 2020
2D and 3D Design
Bernd S. Palm
Información del libro
Master the complexities of the world's bestselling 2D and 3D software with Introduction to AutoCAD 2020. Ideally suited to new users, and relevant for both AutoCAD 2020 and AutoCAD 2021, this book will be a useful resource for drawing modules in both vocational and introductory undergraduate courses in engineering and construction. Experienced users will also find the updated images, commands and software information to be essential reading in order to adapt to the latest AutoCAD interface.
A comprehensive, step-by-step introduction to the latest release of AutoCAD. Covering all the basic principles and acting as an introduction to 2D drawing, it also contains extensive coverage of all 3D topics, including 3D solid modelling and rendering.
-
- Written by a member of the Autodesk Developer Network.
-
- Hundreds of colour pictures, screenshots and diagrams illustrate every stage of the design process.
-
- Worked examples and exercises provide plenty of practice material to build proficiency with the software.
Further education students will find this an invaluable textbook for City & Guilds AutoCAD qualifications as well as the relevant Computer Aided Drawing units of BTEC National Engineering, Higher National Engineering and Construction courses from Edexcel. Students enrolled in Foundation Degree courses containing CAD modules will also find this a very useful reference and learning aid.
Preguntas frecuentes
Información

PART A
2D DESIGN
CHAPTER 1

INTRODUCING AUTOCAD 2020
AIMS OF THIS CHAPTER
OPENING AUTOCAD 2020



