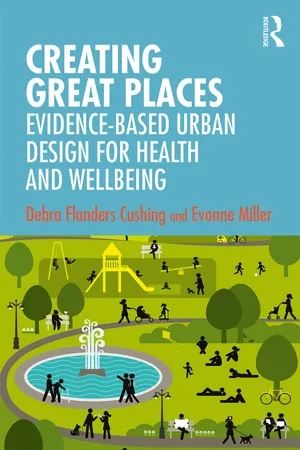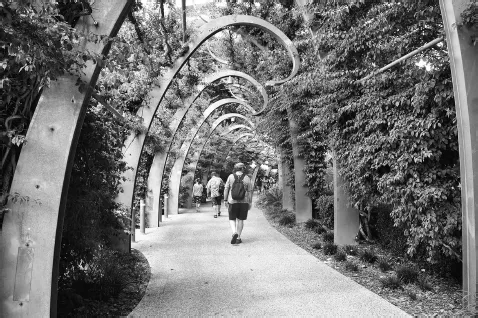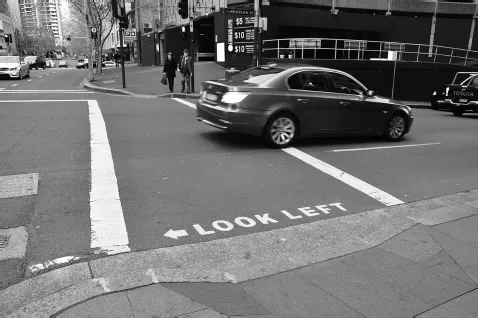1 Affordance Theory
Take Your Cue
People perceive and interpret different cues in the environment in order to understand the opportunities for action that are supported within that environment. These cues are predominately visual and indicate whether that environment is conducive to a specific activity, if it presents obstacles, or if it prevents the activity from happening entirely. The activities are the affordances offered by that environment.
Countless scenes from the 1970s sitcom Mork and Mindy portray Mork, an alien from Ork played by Robin Williams, using everyday items in unsuspected ways. Sitting on his head in an armchair, laying across the back of the sofa and wearing a surgeon’s mask as a hat were just some of the antics portrayed by the show to get a laugh. But in reality, they demonstrate that intended affordances can be misinterpreted, or actually expanded if we look at them from a different perspective. Although Mork was an alien, he was in some ways no different than a child, or foreigner, first encountering cultural objects and learning how to use them. This scenario reminds us that designing the cues can be critical to the activities that occur, and reinforces the importance of affordance theory for creating great places.
Theoretical Origins of Affordance Theory
Affordance theory was first introduced by perceptual psychologist J. J. Gibson to explain how we perceive our environment and the actionable properties of the spaces around us (Gibson, 1986; Norman, 1999). Our efforts to understand the environment can be instinctive and also purposeful. We perceive and process cues in order to understand the elements in our environment with which we can potentially interact, and then make a choice whether to actually complete those actions we perceive. In this sense, every person is both ‘a perceiver of the environment and a behaver in the environment’ (Gibson, 1986, p. 8) and therefore designers must take both into account.
Although Gibson coined the term, it was Donald Norman, a cognitive scientist with an engineering and mathematical psychology background, who helped us understand its relevance for design. Norman’s question ‘When you first see something you have never seen before, how do you know what to do?’ (Norman, 1999, p. 39) has broad appeal to all areas of design. When we first go into a public space that is new, perhaps in a foreign country, how do we know how to act, or what we are allowed and encouraged to do? What cues can designers provide that communicate this information in a subtle but clear way?
In most situations, we don’t simply look at the spaces we inhabit, but we evaluate them in terms of a specific purpose or activity (Min & Lee, 2006). Research suggests that we often prefer places that afford the functions that are important and meaningful to us, and are not afforded by other places (Hadavi et al., 2015). These perceived affordances may actually be more important than the physical attributes of a space in influencing – if and how much – we prefer particular settings. For example, when shown photos of park features and asked about their preferred spaces, 68% of the participants focused on the affordances they perceived (what they could do in the space), rather than on which park elements were portrayed (Hadavi et al., 2015, p. 26). Similarly, research on children’s preferences for neighborhood spaces found that when a park was deemed important, it was because it supported behavioral opportunities (e.g. shade and nooks for private gathering, paths for bicycle riding, and open areas for sports) (Min & Lee, 2006). And in some cases, affordances are unanticipated, as was the case for a tree in a playground in Sweden which provided opportunities for climbing and other child-friendly activities, outshining the purpose-built play equipment (Laaksoharju & Rappe, 2017).
The affordances that are perceived and actualized in a particular setting often depend on the characteristics of the individual (Heft, 2010). Children and foreigners may have a lack of experience with various cultural activities and social norms, a lack which may impact their use of space and the cues they require. It is equally important to recognize the specific characteristics that we all have as humans, as these can determine how we perceive a space and the activities we participate in. For example, physical characteristics such as height, weight, age and ability will impact what we do in a space. Understanding who is or will be using the space is important in determining which cues need to be provided and which affordances offered.
We perceive our environment at varying scales and forms, and it is this perception that may alter the affordances available. These forms are not separate from each other, but are ‘nested’ within other forms (Gibson, 1986, p. 9). For example, a leaf is nested within a tree, which is nested along a row of street trees, which may be nested within a leafy neighborhood. However, the form and scale that is relevant to us as an observer depends on many factors, including our vantage point and personal characteristics. If you are standing under a tree in the rain, the size and shape of the individual leaves may be the most important factor in terms of how dry you stay. But if you are viewing the same tree from your car looking down the street, an individual leaf is no longer as relevant, and it is the grouping of trees that creates an aesthetically pleasing space, and a comfortably shaded street.
Similarly, it is important to recognize abstract concepts of permanence, persistence, and change, in reference to the layout and elements that we can perceive within the environment (Gibson, 1986). In a temperate climate, those same trees may lose their leaves in the fall and winter, changing the look and feel of the street, but also perhaps allowing sun to come in and warm up an otherwise cool space. If your house was on that street and the trees afforded privacy for an upstairs bedroom window in the summer, this may dramatically change in the winter and you have to pull the curtains more often to prevent people seeing in. The affordances provided by the trees that are constantly evolving create a dynamic space that may alter our activities. In sustainable urban design practice, discussed in Chapter 10, the affordances of tree selection, height and placement are considered to help optimize human thermal comfort in commercial office buildings – deciduous trees are purposely selected to provide shade in hot summer months, but also to allow the winter sun to penetrate.
Ensuring the Cues Match the Affordances
Cues are critical and ‘the art of the designer is to ensure that the desired, relevant actions are readily perceivable’ (Norman, 1999, p. 41). Therefore, it is the job of the designer to understand how people will perceive and interpret cues. This is especially true if certain actions are more desired than others or if specific actions are meant to be deterred.
Cues to actions in urban places are often determined by the surfaces, objects, and layout of a space. Some cues are ‘natural signals, naturally interpreted, without any need to be conscious of them’ (Norman, 1988). This natural interpretation can be the result of the shape of an object. For example, a round door handle or knob is designed to turn. When you see one, you expect to be able to turn the handle and pull the door open. It is because of the way your hand fits nicely around the door handle and your arm is in a better position to pull, rather than push, that your hand-to-handle fit makes sense. This cue is natural and there is no need for signage to indicate otherwise. Similarly, when a door has only a flat metal plate attached to it the natural action is to push the door open. There is nothing to actually hold onto in order to pull. Again, this is a natural cue that doesn’t require signage. Yet, when designers work outside of these natural cues and natural actions, things can get difficult, or sometimes embarrassing if you first push a door that has a sign on it saying pull. And let’s be honest, we have all done it.
Mapping cues with affordances should be an important step in the design of urban spaces, but doesn’t always happen in practice. Norman (1988) discusses the concept of mapping actions to their effects in relation to lighting controls. For example, think about a dimmer switch for ceiling lights that is a single button on a slider moving up and down. If you move the button up, the light gets brighter, if you move it down, it dims until it shuts off completely and the button is at the bottom. This action/movement would be a natural mapping since the action conceptually matches the result.
This mapping can occur, and should occur, at multiple scales. For example, trash bins located in a public place can be mapped in multiple ways. First, the design of the bin should naturally afford throwing trash away. For most designs this means a top that pushes in and swings back into place, or perhaps has a hole that is located on an angle. This affords one-handed use, prevents the top from being taken off and left off, and protects the trash inside from being rained on. The design, however, could also make it easy for animals to get into the trash. If you have ever travelled in bear country in the USA, you’ll know that many national parks have bear-proof trash bins that open outward. These are not as intuitive, and definitely not designed for one-handed use, but they do prevent bears from getting in. At a larger scale, a trash bin within the context of an urban space requires other cues to be mapped. Locating them near a food stall or picnic area is important since that is where people will be producing trash. Similarly, placing them at the exit of a movie theatre is an ideal location for people to discard their empty popcorn boxes. Or they can be placed at the entrance to a museum or other important building if people are not allowed to bring food or drinks in with them.
Mapping cues with affordances can also be a useful exercise when designing public spaces that require pedestrian wayfinding. For example, a series of pathways that afford walking from A to B needs to include cues when there are turns or choices. Clear wayfinding cues are particularly important for people with dementia or autism, as discussed in Chapter 9. If you consider the route you use regularly to walk to the store or to your office, or perhaps less frequently to the entrance of a major tourist attraction within a large city, there are a number of cues that you follow. Even when you know the route, there are always choices you make that determine which way you go. It is often the job of a designer or planner to make the route intuitive and clear, and with more complex journeys this is harder to accomplish. Yet, subtle, or not so subtle, cues can lead people in certain directions and get them to where they want to go. Elements such as arbors and gates such as the one shown in Figure 1.1, and design characteristics, such as hierarchies, colors and materials, can provide cues in the environment without relying on signage.
Cues are also important for affordances which are standardized, and can be quite useful in some situations. For example, in certain countries like Australia and England, you drive and walk on the left. Knowing this is important for safety reasons when driving or cycling, but also in terms of comfort and courtesy when you are walking on a busy sidewalk. When people from countries such as the United States, who drive and walk on the right, visit Australia or England, they usually realize these differences at a macro-level, especially if they rent a car. But they can underestimate how significant the difference is when doing something like crossing the street and looking the wrong way for oncoming traffic. In some cases, a sign is necessary to remind people of the differences for safety reasons. Figure 1.2 shows a reminder painted on a busy urban street in Sydney, Australia. With many one-way streets and international visitors from countries that drive on the right side of the road, cues like these are especially useful in an urban environment.
Figure 1.1 A bougainvillea covered arbor affords a comfortable walking experience and is a recognized city icon at Southbank Parklands in Brisbane, Australia.
Figure 1.2 A sign painted on a Sydney street indicates which way to look before crossing.
Perceived versus Real Affordances
Designers can really only influence perceived affordances, or the cues that people see in an environment. What people actually do with an object or in a space is often beyond the influence of the designer. One simple example is a standard dining chair. A furniture designer will focus on height, material, form, color, and other characteristics of the chair that will signal to an adult that it is ideal for sitting at a table. That is the typical and probably the most basic perceived affordance for a chair. But in actuality, an adult can stand on the chair to reach up high, they can put a couple of chairs together to form a bench for laying down, they can use one as a side table next to a bed, they can hang clothes on the chair back, they can prop it under a door handle to keep the door from opening, or they can hold onto the back to steady themselves when doing lunges or yoga poses. If these actions are completed, they represent the actualized affordances. A good designer may in fact think of all of these affordances, but might see them as secondary to the primary affordance of sitting comfortably at the dining table.
When given that same chair, a small child may perceive different affordances. Depending on their age, they may create a fort underneath the chair, or use it as a table when sitting on a stool or the floor. These affordances may not be apparent to an adult unless they have observed how children interact with chairs. Being able to anticipate both the perceived and actualized affordances when designing a chair is somewhat inconsequential as long as the ...


