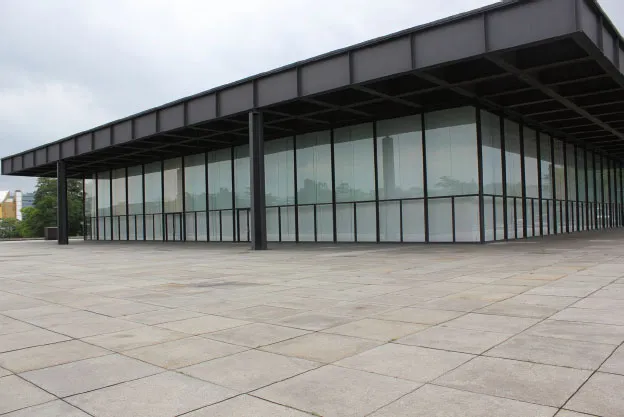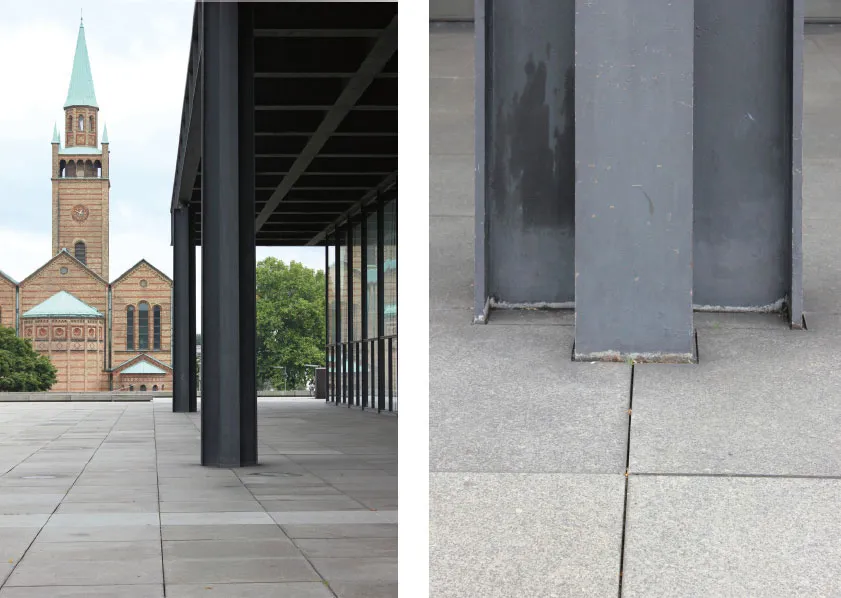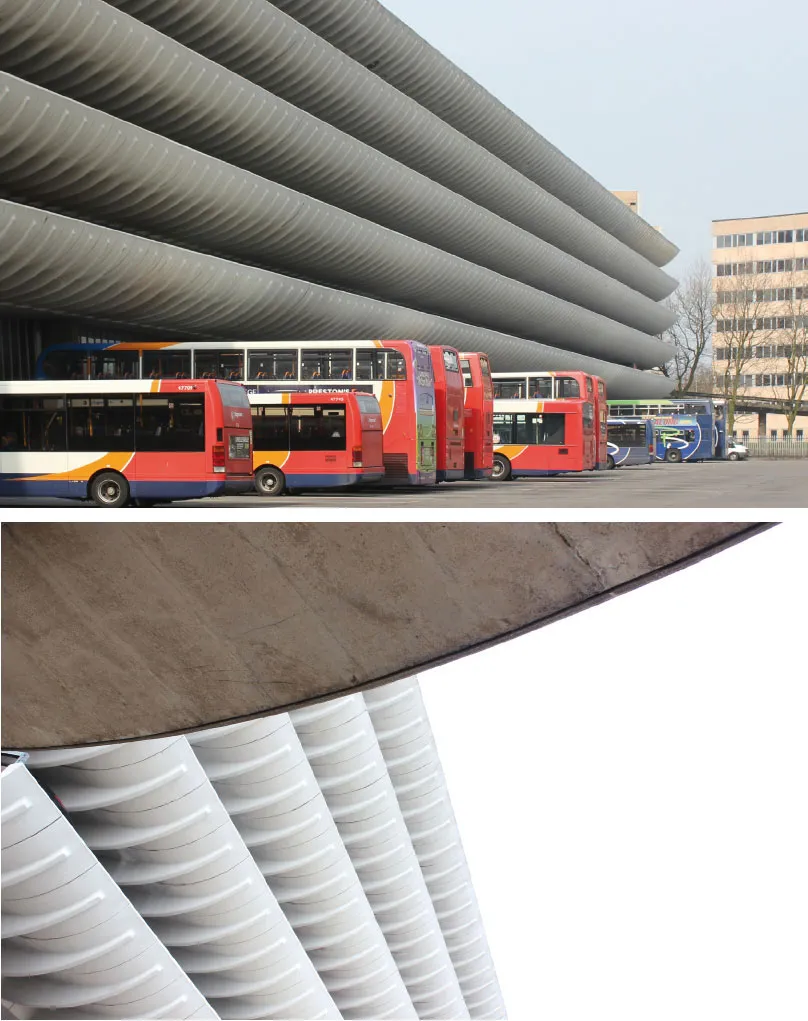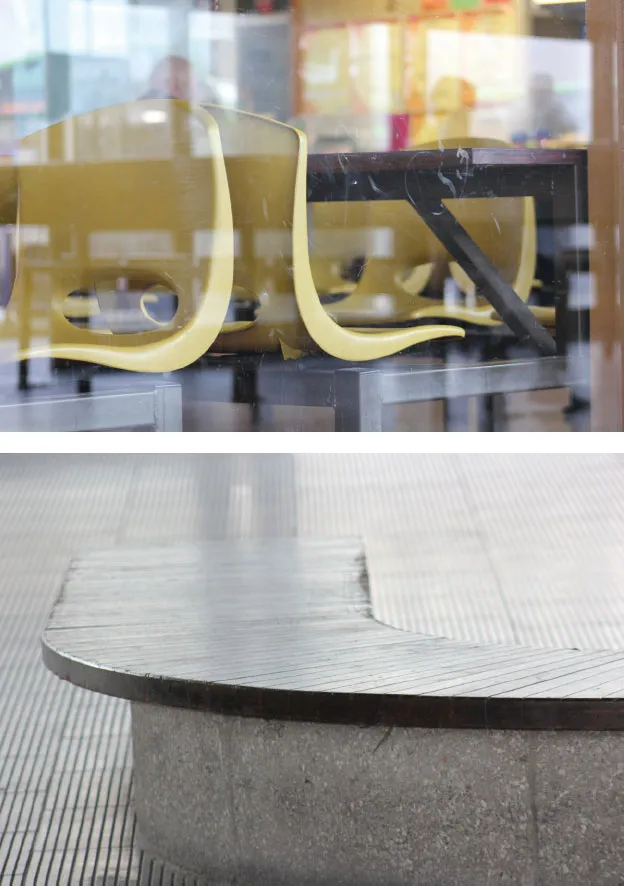![]()
Part I
Constructional Thinking
A meticulously detailed floating roof plane resting on cruciform steel columns, a wholly glazed perimeter – an abstract form to house modern art: Mies Van Der Rohe’s Neue Nationalgalerie, Berlin (1968), was mature in its simplicity. It presented a radical vision for the space of art in the city. Heroic in scale, it laid bare the syntax of the language of modern architecture, as a rhythm of structure, detailed like a jeweler’s scaffolding supporting endless space.
Mies’s new monumentality1 was born of an ambition for the city and for modernism’s free-flowing space. Its glassy interior was to be on show and continuous with an equally open external platform. Together these visually connected areas were to embody the spirit of new art, for public participation in its making and display; lofty see-through space was to be contiguous with the life of the street.
1.1
View of the Neue Nationalgalerie, Berlin, Mies Van Der Rohe (1968) (Credit: David Dernie)
1.2a, b
Neue Nationalgalerie (details). The pair of images illustrates the autonomy of tectonic form (Credit: David Dernie)
In that sense the gallery anticipated curatorial directions of later decades. But the building form, and its material presence, is not otherwise determined by the way in which art is installed or enjoyed, or indeed by its context: instead, it’s obsessed with detail and with the technology of its making. Mies turned the making of things of industrial value into an artistic process and his architecture was an art of building, born out of the materials, their structure, scale and detail. As his early drawings reveal, he was fascinated by technology, by reflectance of glass and its structures, and Mies’s absolute focus on technology, as an aesthetic end in itself, anticipates architectural production where ‘buildability’, construction and jointing are manifestly the generator of architectural form.
Just how Mies liberated technology, and positioned the engineering and technologies of making as a substitute for other kinds of architectural thinking, was already evident in an address he gave 1950:
Technology is rooted in the past. It dominates the present and tends into the future. It is a real historical movement – one of the great movements which shape and represent their epoch. It can be compared only with the Classic discovery of man as a person, the Roman will to power, and the religious movement of the Middle Ages.2
Mies’s scattered writings vary in their content, but the explicit reference here to the autonomous ‘world’ of technology, the evident nature of the constructions and approach to form through surface and detail reveal much about the abstraction of the design process of artists and architects of this period: Mies spiritualized technology.
And for a generation of glass-tower-designing architects in the middle of the last century, technology not only became a method, but a way of thinking. Such was Mies’s enthusiasm for technology that he even describes an age when architecture will be an expression of technology and vice versa: ‘Wherever technology reaches its real fulfillment, it transcends into architecture’. Only when technology and architecture become the same thing will architecture be ‘a true symbol of our time’.3
This constructional thinking of late modernism coincided with the impulse of the engineer. The 1950s and ’60s saw the architect and the engineer working closely together, embracing new materials, and above all, building systems to create the mega-structures that characterize the age. Of the many significant figures of the period, the British engineer Ove Arup expresses this relationship (1954):
After all, to design should mean to indicate the best way to carry out the job, and the best way is one which achieves the desired result with the least trouble and expense. It follows that the designer must know a good deal about the practice of building and the costs of various alternative methods.4
Inspired by the possibilities of shell and membrane technologies, specialist steels and alloys, the machines of site work, pre-stressed concrete, new techniques for formwork and the economies offered by factory production (the possibilities of repetition), Ove Arup called for the designer, engineer and construction team to be integrated. Just as Mies claimed architecture should ideally be identified as technology, so Ove Arup called for architects to ‘think of themselves as master builders’.5
By the late 1960s the remnants of the representational value of materials in architecture had been leveled to the point of invisibility. It was the age of plastics and plasticity. Concrete was cast according to the imagination of the architect and the rule of the engineer. Together they erected heroic expressions of an economic structure, rational construction and functional space: architectural form coincided with the aesthetics of rational building, structural innovation and pragmatic constructional processes, the scale of which was unprecedented. The built form was to remain but a fragment of the vision. The bold abstraction of its individual buildings, and a blind faith in the architectural object as a product of abstract constructional thinking was part of an avant-garde position and is reflected in the textures of the visual arts and music of the period. At the same time this modern architecture can be understood as rooted in a rationalist tradition in the history of Western architecture. Mies’s explicit search for an autonomous technical-mechanical language for architecture explicitly diverged from traditions of past centuries6 and perhaps unbeknownst to this great master of modernism, the scientist-architect had been born centuries earlier. In fact, the origins of Mies’s style of thought start as far back as the ‘early modernism’ of the Renaissance.
1.3a, b
Ove Arup collaborated on the mega-structure for Preston Bus Station, UK (1958): the curved balconies reflect a level of engineering ingenuity. In order to keep the columns as slender as possible and set well back from the edge of the car decks, simple vertical balcony fronts were not feasible. Ove Arup, as the project engineer, proposed the solution of a unified casting for the deck that curved upwards at the end to create the balcony. The elegance of this as an engineering solution became the aesthetic driver of the whole building (Credit: David Dernie)
1.4a, b
Plastic was the material of the age, and plasticity of form, and reflective surfaces the leitmotif of signature and utilitarian buildings alike (Credit: David Dernie)
During this period Vitruvius’s De Architectura, the only architectural treatise to survive from the ancient world, was increasingly influential. Vitruvius describes the practical nature of architecture in great detail. Starting with the ‘indivisibles’, the elements, Vitruvius describes a world that is now lost to us, where our bodies are tied up in unceasing flow of exchanges between heavens and the earth and the rhythms and truths of nature. Vitruvius describes building materials in great practical detail: the clay to be used for bricks, sands for mortar, stone quarries, and types of timber. Throughout the text construction, material and building organization is interspersed with learning and acute reflection on the relationship between built form and natural order. What is already evident in Vitruvius are the interdependencies of different forms of knowledge that contribute to the use of materials in building. It alludes to the important relationship between learning and skill, but also the relationship between artifice and the natural world that was to reemerge with the rediscovery of ancient learning in Renaissance humanism.7
In the fifteenth century architects could be considered together with artisans and all of those people involved in the design and construction of buildings, in terms of their relationship to materials. Eventually horizons of knowledge would shift, and while a scientific understanding of material properties started to further impact working practice, the different forms of knowledge continued to be in dialogue.8 New instruments for measuring, calculating load, the invention of mathematical perspective, new understandings of light and the heliocentric universe co-existed with the Aristotelian traditions of the Middle Ages. During the entire period of the Renaissance, artisanal knowledge persists, and there is rich evidence of just how much understanding of often complex iconographic programmes resided in the artisan, passed on through conversations and casual drawings. An interesting example is in the traditions of stonecutting: at a time when Durer was exploring conic sections, stereotomy was emerging as a theory for cutting three dimensional stone, but attempts to replace practice with theory faltered. ‘The fundamental dimension was still the Gothic craftsman’s experience. Without it theory was useless, and even with such experience, theory was practically irrelevant to technique’.9
The ever-present tensions between the forms of knowledge that contr...




