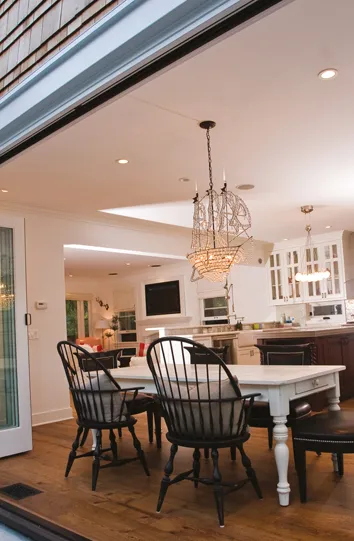Overview: Why Small Living and For Whom
This chapter looks at various personal characteristics, values and attitudes and discusses who might benefit from living in a small residence. Your client might be one of the following individuals who want a simpler life while enriching their domesticity with fewer resources. Your clients may:
Have concerns about economics and value quality with less consumption
Want to live in a preferred area but cannot afford to live there unless they live in a smaller home
Care about living lighter on the Earth
Value simplicity and mindfulness
The concept that big and expensive belongings equate value is being replaced with an appreciation for things that are small, simple and well made. Easy, uncomplicated approaches for everyday living are being sought in response to the complex demands of life in a continually changing technological world.
People in every demographic, from young adults just starting out to retiring baby boomers, are choosing smaller, more affordable dwellings in order to live in prime locations. Proximity to one’s workplace, support services and areas that hold special interest such as good schools, shops and entertainment are major factors that influence a person’s choice of location. Equally important is the ability to afford housing in these prime areas. How can a person with a modest income afford a dwelling that meets their needs? For many, the answer is living in a smaller home.
From the outset, “small dwelling” begs to be defined. Some say that a tiny house is between 60 and 400 square feet (5.57 and 37.16 square meters) and a small house is larger. The idea of small is a subjective notion and depends upon who you talk to and their needs. In Fine Homebuilding, Brian Pontolilo (2015) reiterates the idea that small is a relative term and as a publisher of an annual Best Small Home award limits participants to around 2000 square feet (185.80 square meters). He notes, Sarah Susanka, of The Not So Big House (2001) and other small house design books “talked us up to 2400 sq. ft [222.96 square meters] …”
This book offers guidance and suggestions in designing small interiors using affordable, ecologically responsible materials and methods. Clients are searching for ways and means to create a living environment that fosters a life of quality over quantity.
“Simplicity is about subtracting the obvious, and adding the meaningful,” as Maeda (2015, ix) notes in The Laws of Simplicity.
Recognizing Attitudes, Values, Needs and Experiences
Whether designing small or large residences we advocate focus on the client’s viewpoint, what they value and their desire to improve their living environment. We offer guidance in helping clients develop designs that share their uniqueness. In terms of living in smaller dwellings and living more simply, we offer ideas and solutions to create small homes that are individual, functional and aesthetic.
Some values and needs are not always obvious to clients. Our goal is to help you assist your clients in identifying these essential needs. We will share ideas about human factors, visual perception, visual impression and other experiences that influence preferences. We offer you a greater awareness of how many things your clients have and use in the course of a day that hold value over others. Then we’ll give you exercises in the following chapters that will reveal what your clients might like to include in their small home design.
Human Factors
The relationship between the client and their home environment involves psychological and social needs such as privacy, personalized space, control of space and territoriality, particularly in small dwellings. Humans lay claim to areas and require different space proximities. Generally, intimate space distances range from 0 to 18 inches (.46 meters) and social distances, 4 feet (1.22 meters) to 12 feet (3.66 meters) (Pile 2003, 193). Socialization with friends and family are important functions and require attention to group interaction.
Consideration of ergonomics, as a human factor, requires adjustability of furnishings and other systems because of different sizes and abilities of family members. The International Ergonomics Association describes the domains of ergonomics: “Derived from the Greek ergon (work) and nomos (laws) to denote the science of work, ergonomics is a system-orientated discipline which now extends across all of human activity.”
Physical human comfort requirements entail comfortable air temperature, humidity, air movement, acoustics and radiation control. Ventilation is a vital consideration, providing oxygen while removing carbon dioxide, odors and contaminants.
Order, variety and aesthetics are also important considerations. When clients are able to recognize and share important human factor information, the designer can manipulate the space with form, color, light and other elements to satisfy these human needs. To this end, we will explore needs and preferences in Chapter 2, How to Help Clients Examine Their Own Situation, and address ways to design for these inclinations in Part 2 and Part 3.
Visual Perception
Design is an expressive tool that is used to communicate concepts and feelings. When we enter a space we move through each area, pausing here and there, taking in visual impressions with each step. We look up and down, side to side and sometimes in and out of other areas. This is how we perceive a space.
All of our sensory experiences define human interaction with our environments. An interior designer’s job is to provide functionality in a small space as well as understand the importance of the experience of the space. By considering the elements and principles of design such as color, light and textures, we can add to the client’s involvement in the dwelling. Choice of materials, finishes, lighting, furniture, fixtures and equipment (FF&E), whether they be textiles or furnishing, contribute to the experience.
Whatever materials or color scheme you choose, the des...



