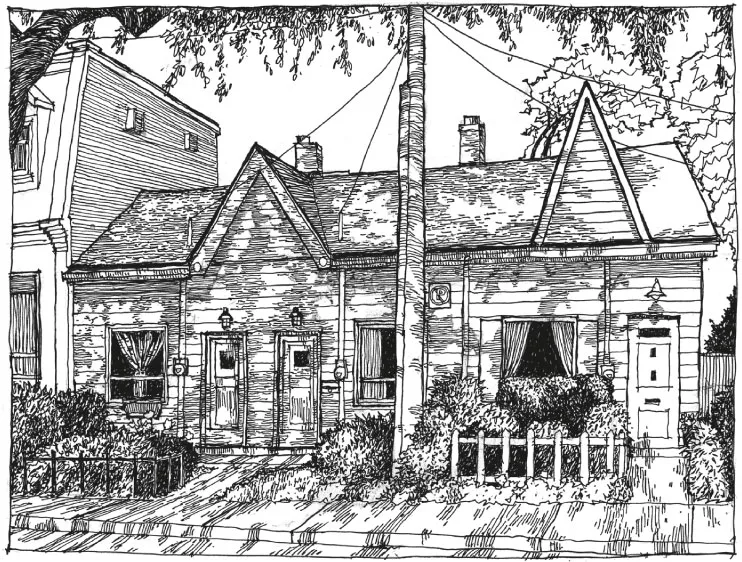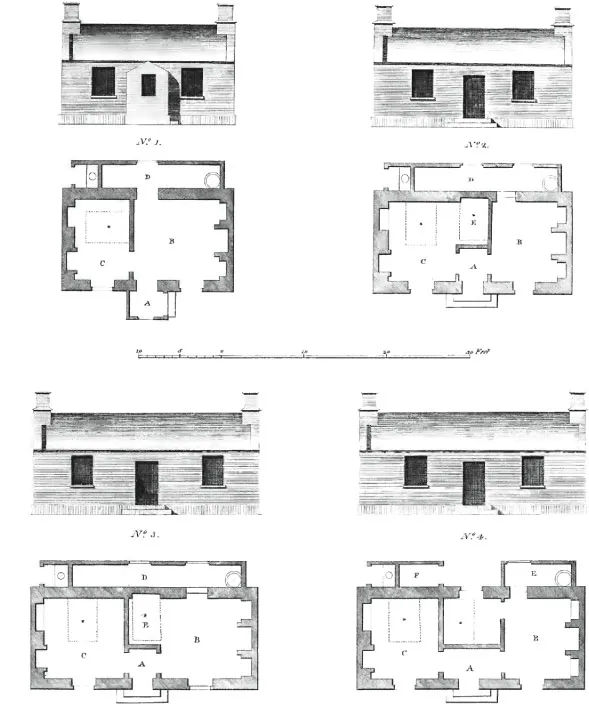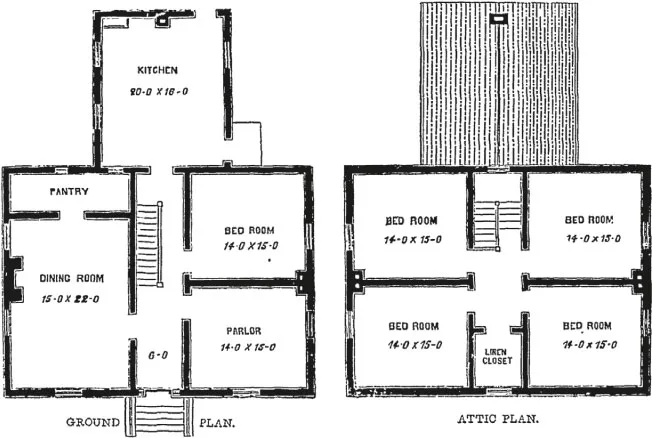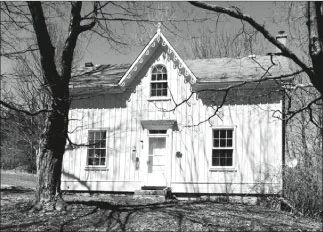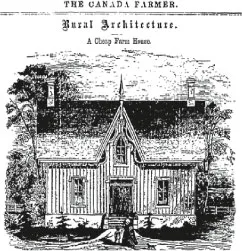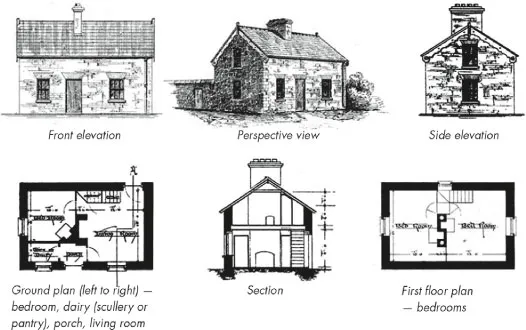![]()
1
ORIGINS
The History and Antecedents of Workers’ Housing Movements
[T]he labourer is one of the most valuable members of society…. His situation then should be considered, and made at least comfortable.
— Nathaniel Kent, Hints to Gentlemen of Landed Property
Fig. 1.1 Sackville Street.
The designs of Modest Hope prototypes were influenced by social movements whose goals were to improve the living conditions of the “poor” in cities and the country or on large estates. In particular, Nathaniel Kent, an English land valuer and agriculturist, was instrumental in fostering such movements. Kent’s groundbreaking book Hints to Gentlemen of Landed Property (1775) had a fundamental impact on the conceptual design of workers’ housing and affected the popularity of workers’ cottages. Some important excerpts from Kent’s work are:
We are all careful of our horses, nay of our dogs, which are less valuable animals; we bestow considerable attention upon our stables and kennels, but we are apt to look upon cottages as incumbrances, and clogs to our property; when, in fact, those who occupy them are the very nerves and sinews of agriculture … more real advantages flow from cottages, than from any other source; for besides their great utility to landed property, they are the greatest support to the state, as being the most prolific cradles of population. Cottagers are indisputably the most beneficial race of people we have.1
Estates [are] of no value without hands to cultivate them, the labourer is one of the most valuable members of society; without him the richest soil is not worth owning. His situation then should be considered, and made at least comfortable, if it were merely out of good policy. There is certainly no object so highly deserving the country gentleman’s attention; his interest, and his duty equally prompt him, to do all he can to place him upon a better footing than he is at present. The first point to be taken under consideration is the state of the cottages, which these useful people inhabit.2
The shattered hovels which half the poor of this kingdom are obliged to put up with is truly affecting to a heart fraught with humanity. Those who condescend to visit these miserable tenements can testify that neither health nor decency can be preserved in them.3
Great towns are destructive both to morals, and health, and the greatest drains we have; for where many of the lower sort of people crowd together, as in London, Norwich, Birmingham, and other manufacturing towns, they are obliged to put up with bad accommodation, and an unwholesome, confined air, which breeds contagious distempers, debilitates their bodies, and shortens their lives.4
Kent’s work revolutionized the conditions of workers’ cottages throughout Britain. His book featured detailed descriptions of improved yet cost-effective cottages. He had the foresight to see value in improving the conditions of these cottages, which in turn increased productivity, pride, and a sense of home and place for the working class.
A few years later, heavily influenced by Nathaniel Kent, British architect John Wood published A Series of Plans for Cottages or Habitations of the Labourer, Either in Husbandry, or the Mechanic Arts, Adapted as Well to Towns as to the Country (1806). It is considered one of the earliest British pattern books for workers’ cottages.
John Claudius Loudon’s Encyclopedia of Cottage, Farm, and Villa Architecture and Furniture (1836) is considered by many scholars to be one of the best-known architectural treatments of workers’ housing to follow Kent and Wood. A decade later, English social activist Edwin Chadwick took reference from Loudon’s patterns for workers’ cottages in his work to reform the Poor Laws in England. Chadwick’s Sanitary Report (1842) instituted major reforms in urban sanitation, public health, and the designs of workers’ cottages.5
The theories and work of Kent, Wood, Loudon, and Chadwick, among others, had a resounding impact. Gradually, rural estate and factory owners, railway magistrates, and small developers throughout England, Scotland, and Ireland saw value in improving both the conditions and aesthetics of housing for their workers. Designs of cottages started to reference larger, more stately homes, incorporating mansard roofs,6 bay windows, fretwork,7 transom windows, and two-toned brick patterns over doors and windows.
In 1840s Britain, several housing reform societies were established in which Queen Victoria’s husband, Prince Albert, had a personal interest.8 To many of these housing societies, he offered his support and advice, including serving as president for the Society for Improving the Condition of the Labouring Classes (SICLC). Its objective was to commission designs for affordable yet sanitary buildings for the working classes in large urban environments.
Fig. 1.2 Front elevations and floor plans from John Wood’s A Series of Plans for Cottages or Habitations of the Labourer.
The Prince Albert Model Cottage was introduced at the Great Exhibition’s Crystal Palace in London’s Hyde Park in 1851. Prince Albert was a lead organizer of the exhibition, which was a celebration of modern industrial technology and design that aimed to provide the world with the promise of a better future.9 The Exhibition was also a vehicle for Britain to make “clear to the world its role as industrial leader”10 and it became a symbol of the Victorian Age.11
At the exhibition, the Prince Albert Model Cottage received the Gold Medal Class VII, the highest honour awarded for housing science at the time.12 The Model Cottage’s architect was Henry Roberts, who had designed many buildings that represented innovations in workers’ housing. The cottage was designed to house four families, with two flats on each level. Each flat had a living room, a heating cupboard, a kitchen, a coal bin, and three bedrooms for privacy, allowing one for the parents and separate ones for boy and girl siblings.13 Plus, they were purported to be soundproof, resistant to dampness, sanitary, and cheap to make.
The Great Exhibition’s Model Cottage tour ended with an exhibit room where information on the display home and other similar types was made available in pamphlets, books, and model drawings. Hundreds of thousands of people from around the world walked through the exhibit and returned home with the cottage in print form. More importantly, they took away the idea that a home shapes its inhabitants and reflects the nation.14,15
The Model Cottage and its philanthropic ideals gave further momentum to workers’ housing designs in British pattern books and magazines,16 which were soon disseminated overseas to become a major influence on 19th-century architecture in Canada,17 evident in the number of pattern-book-inspired cottages in cities, towns, and villages across Southern Ontario.
Fig. 1.3 Floor plan from the Canada Farmer, November 15, 1864, “A Cheap Farm House.”
Fig. 1.4 An example of “A Cheap Farm House” style in Bognor, Ontario.
Fig. 1.5 “A Cheap Farm House” front elevation.
Model Workers’ Cottages Canada-Style
In 1864, Canada’s own series of house patterns was published for the first time in the “most successful home-grown print campaign [that] managed to infiltrate the vernacular”18 in the “inconspicuous guise of a farming magazine.”19 That year, Toronto’s Globe newspaper began publishing a biweekly journal called the Canada Farmer. It included a column entitled “Rural Architecture,” written by the Scotland-born, Toronto-based architect James Avon Smith, who had designed a few churches, some houses, and several commercial buildings and warehouses.20 Smith’s Canada Farmer articles and patterns had a tremendous impact on Canadian designs. They were the only Canadian source for modern design ideas for Canadian architects and builders until the Canadian Architect and Builder appeared in 1888.21
Smith published two designs for rural homesteads in 1865 — “A Small Gothic Cottage” and “A Cheap Farm House” — that were easily adaptable to stylistic changes, tightly packed building sites, and city restrictions. With their simplicity and efficient layout, these plans effectively changed the architectural landscape of Ontario in the 1800s.22 Their design is directly connected to many workers’ cottages in Toronto.
Drawings and excerpts from late-19th-century advertisements reflect this movement to improve the living conditions of the “poor” in health and housing during that period. This idea that the improved home improved lives encompassed social values current at the time, and many of these values were attached to the idea of “home.” The design of many of these small houses, especially those built in the latter half of the 1800s, often reflected these values and improvements. A good example of these ideas is found in the following excerpt from an advertisement representing a popular model for rural housing published in 1875:
Fig. 1.6 Labourers’ dwellings, County Mayo, Ireland, 1875, architect E. Townsend.
We give with this number an illustration of a Labourer’s Dwelling, designed by Mr. E. Townsend, C.E. A number of these cottages have recently been erected in the counties of Galway and Mayo, under the Board of Works. These cottages have the advantage of three bedrooms, which prevents the evil of the different sexes sleeping in one room, which only too often occurs in country places. To these cottages is attached a yard with ashpit, w.-c., and piggery at the further end, and other out-offices according to the means of the occupier. The walls are built of rubble masonry, and the floor of living room, porch, &c., is made of concrete in preference to tiles, it...

