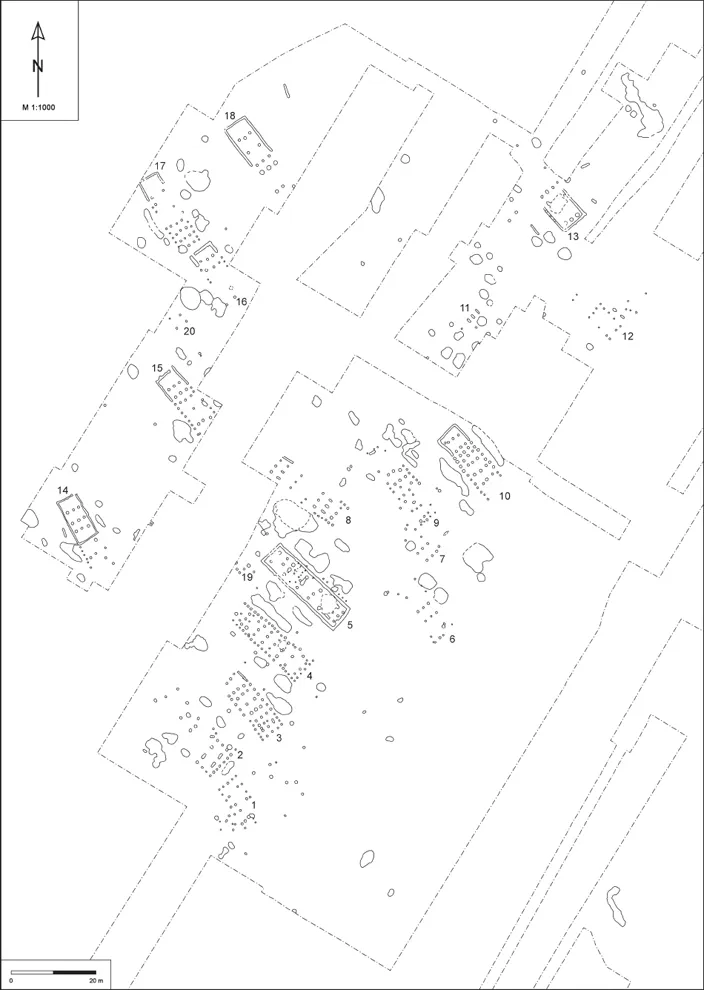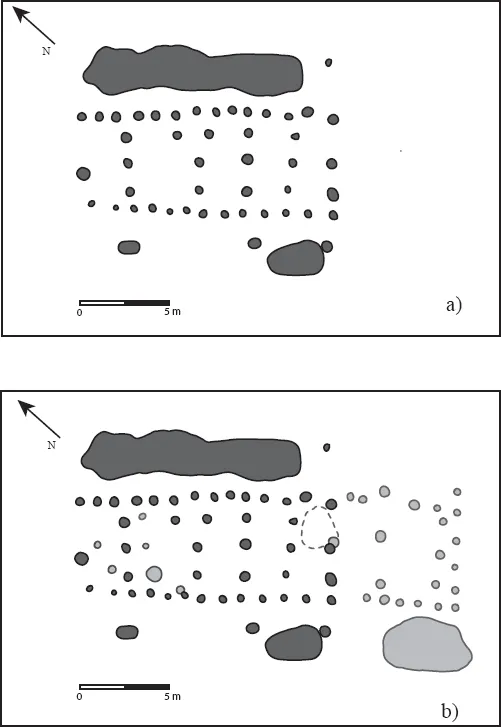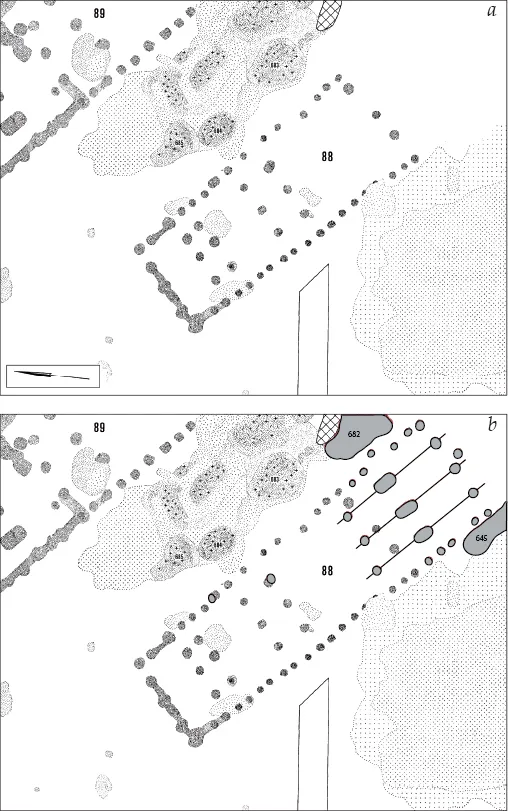
eBook - ePub
Creating Communities
New advances in Central European Neolithic Research
Penny Bickle, Daniela Hofmann
This is a test
Compartir libro
- 271 páginas
- English
- ePUB (apto para móviles)
- Disponible en iOS y Android
eBook - ePub
Creating Communities
New advances in Central European Neolithic Research
Penny Bickle, Daniela Hofmann
Detalles del libro
Vista previa del libro
Índice
Citas
Información del libro
The aim of this book is to raise questions about the investigation of identity, community and change in prehistory, and to challenge the current state of debate in Central European Neolithic archaeology. Although the LBK is one of the best researched Neolithic cultures in Europe, here the material is used in order to further explore the interconnection between individuals, households, settlements and regions, explicitly addressing questions of Neolithic society and lived experience. By embracing a variety of approaches and voices, this volume draws out some of the cross-cutting concerns which unite LBK studies in their different regional research contexts and paves the way for further debate on the subject.
Preguntas frecuentes
¿Cómo cancelo mi suscripción?
¿Cómo descargo los libros?
Por el momento, todos nuestros libros ePub adaptables a dispositivos móviles se pueden descargar a través de la aplicación. La mayor parte de nuestros PDF también se puede descargar y ya estamos trabajando para que el resto también sea descargable. Obtén más información aquí.
¿En qué se diferencian los planes de precios?
Ambos planes te permiten acceder por completo a la biblioteca y a todas las funciones de Perlego. Las únicas diferencias son el precio y el período de suscripción: con el plan anual ahorrarás en torno a un 30 % en comparación con 12 meses de un plan mensual.
¿Qué es Perlego?
Somos un servicio de suscripción de libros de texto en línea que te permite acceder a toda una biblioteca en línea por menos de lo que cuesta un libro al mes. Con más de un millón de libros sobre más de 1000 categorías, ¡tenemos todo lo que necesitas! Obtén más información aquí.
¿Perlego ofrece la función de texto a voz?
Busca el símbolo de lectura en voz alta en tu próximo libro para ver si puedes escucharlo. La herramienta de lectura en voz alta lee el texto en voz alta por ti, resaltando el texto a medida que se lee. Puedes pausarla, acelerarla y ralentizarla. Obtén más información aquí.
¿Es Creating Communities un PDF/ePUB en línea?
Sí, puedes acceder a Creating Communities de Penny Bickle, Daniela Hofmann en formato PDF o ePUB, así como a otros libros populares de Sciences sociales y Archéologie. Tenemos más de un millón de libros disponibles en nuestro catálogo para que explores.
Información
Categoría
Sciences socialesCategoría
ArchéologieNew aspects and models for Bandkeramik settlement research
This contribution is a summary of parts of my doctoral dissertation, published in German in 2007, which critically reviewed LBK architecture and settlement structure on the basis of the Weisweiler 111 site on the Aldenhovener Platte, Rhineland, and other settlements. The interested reader is referred there for further detail and a fuller exposition and illustration of the points made here. This article aims to briefly introduce some new models for Bandkeramik settlement, including the secondary enlargement of buildings (additive building system), the row settlement model and the possible reconstruction of houses with a raised dwelling platform. The latter seems to have been necessary on most sites in order to compensate for the hill slope.
At first, I introduce the idea that LBK buildings were not static and may have been enlarged through time. The most commonly used typology of LBK houses is based on a scheme by Waterbolk and Modderman (1958/59), who classify LBK buildings according to the observed combination of characteristically disposed features, i.e. parts of a building’s plan which are recognisably distinct and which they identify as northwest, central and southeast parts. They could show that:
1. | the central part can occur as a structure in itself (Kleinbau; type 3) |
2. | the central part can be combined with a northwest part (Bau; type 2) |
3. | the central part can occur with both a northwest and a southeast part (Großbau; type 1). |
However, this does not necessarily mean that all parts must have been built at the same time, an assumption which often underlies interpretations on house construction. Yet if we accept that structures could be secondarily enlarged, there are also consequences for the potential durability of the houses and hence for settlement layout and organisation. The second half of the paper hence critiques the widespread Hofplatz (or ‘ward’) model developed for the LBK in the Rhineland, which stipulates short-lived houses located far from their contemporary neighbours in autonomous wards. Instead, I propose a more planned, linear settlement layout (Zeilensiedlungsmodell). Finally, I offer some alternative reconstructions of LBK buildings based on the idea of a raised dwelling platform supported by posts.
Building-specific observations
When analysing house plans from Bandkeramik settlements, it becomes apparent that the majority of buildings exhibits morphological peculiarities. These either concern single elements of the buildings (postholes, wall trenches) or the structure of whole parts of the house (e.g. the northwest or southeast part). Numerous plans also stand out due to their specific constellation of house parts (e.g. combination of central and southeast part) and the accompanying loam pits.
The sheer number of instances of such peculiarities suggests a departure from the traditional, rigid LBK building scheme. The different characteristics of the Weisweiler house plans show that the degree of correspondence to a normative building scheme is reduced to a minimum. The site furthermore confirms the observation that building morphology changed over the course of the LBK (e.g. Modderman 1977). New ways of construction were experimented with and known ones were varied; inter-regional contacts probably also played a part here. It seems evident that the spectrum of architectural possibilities and fashions from which the builders of new houses could choose increased throughout the LBK.1 Overall, this creates the impression that, beginning from the mid LBK and even more strongly in the late and latest LBK, the architectural uniformity and the normative trends in building construction within a settlement decreased. According to Coudart, too, the degree of architectural standardisation is smallest “at the time at which the Bandkeramik had reached its greatest extent” (Coudart 1998, 238). However, this seems to be partially opposed to the emergence of ‘ceramic’ regional groupings in the latest LBK.2 This opposition could suggest that the different kinds of material culture groupings, houses and ceramic vessels, were bearers of symbolism with different intended messages.
Enlargement of buildings
When analysing the buildings from the Weisweiler 111 settlement, located on the Aldenhovener Platte in the Rhineland, it became apparent that in three buildings (No. 2, 3 and 4) the orientation of the southeast part diverged from the orientation of the longitudinal axis of the northwest and central parts. In plan, this appears as a southeast part at a marked angle relative to the rest of the house (Figure 1). Other observations also hint at the possibility that the southeast part could have been constructed after the central and northwest sections of a building had already been in use for some time. The later addition of a southeast part is also postulated for buildings 10 and 17. In the following, I will introduce examples from Weisweiler 111 and other settlements to suggest the enlargement of existing buildings during the LBK.
The southeast part of house 4 deviates from the length axis of the central part by 6° (Figure 2b).3 An additional post was noted at the transition from the central to the southeast part; it was probably necessary for the enlargement of the structure. The northwest part, too, showed numerous posts which deviated from the normal building scheme and which could hint at later refurbishments or repairs. Figure 2a shows the hypothetical appearance of the house before its suggested enlargement.
Having discussed a possible secondary enlargement with the example of building 4, similar processes can also be supposed for houses 2, 3, 10 and 17 (Figure 1). For building 2, the pottery recovered from loam pits could be used – in addition to the plan – to argue for a secondary expansion: once the pottery from the pit diagonally in front of the southeastern end of the structure is dated by correspondence analysis, the material overall appears younger than the pottery from loam pit 357, beside structure 4.4
Other Bandkeramik settlements also feature buildings which were probably expanded and whose southeast parts diverge from the orientation of their central and northwest parts. In the following, I will use mainly structures from Elsloo and Stein in Dutch Limburg as examples, but further instances can be cited from Ulm-Eggingen (Baden-Württemberg) and Mold (Lower Austria). Figure 3a shows the hypothetical appearance of house 88 at Elsloo before the enlargement, and Figure 3b its actually observed plan. The southeast part, potentially added at a later date, and two pits accompanying it are marked in grey. In addition, two posts in the northwest part, also highlighted, may indicate further rebuilds or repairs. Overall, the observations already made for the Weisweiler buildings can be repeated here. In addition, the very short distance between the two post rows just northwest of the area with double posts is particularly noteworthy. What is more, the posts in these two rows are arranged offset to each other. This could be because the building enlargement necessitated an additional post row. In order to be able to move the beams necessary for an enlargement past already standing posts, any newly erected posts in this row (shown grey in Figure 3b) had to be offset. This may be the reason why the longitudinal post rows of the southeast part are not in a straight line with those in the central and northwest parts. It is hardly possible to find a clearer example of a secondary enlargement of a building by the addition of a southeast part. Houses 3 and 76 are further instances at Elsloo. As house 4 at Weisweiler 111, these buildings also feature loam pits which flank the southeast part only.
Summary of indicators for building expansion and/or repair5
1. | Loam pits dug along the northwest and/or central part which end at the transition to the southeast part. |
2. | Loam pits accompanying only the southeast part (and mostly of the same length as the latter). |
3. | A different orientation of the southeast part respective to the northwest/centre. |
4. | ‘Additional’ posts or post row at the transition between central and southeast parts. |
5. | ‘Additional’ posts in the northwest and/or central parts which suggest repairs or rebuilds. This kind of additional posts seems to be absent from southeast parts. |

Figure 1. Plan of Bandkeramik features at Weisweiler 111. Dotted lines are suggested reconstructions in areas disturbed by younger features.

Figure 2. House 4 at Weisweiler 111. a) hypothetical appearance before enlargement. b) as excavated. The southeast part, offset by 6° from the rest of the house, a loam pit and some of the posts in the central part are marked in light grey; they may be connected to the episode of enlargement and possible repair.

Figure 3. House 88 at Elsloo, Netherlands. a) hypothetical appearance before enlargement. b) as excavated. Modderman 1970, plate 36. Scale: 1:200.
The indicators listed above can appear sin...