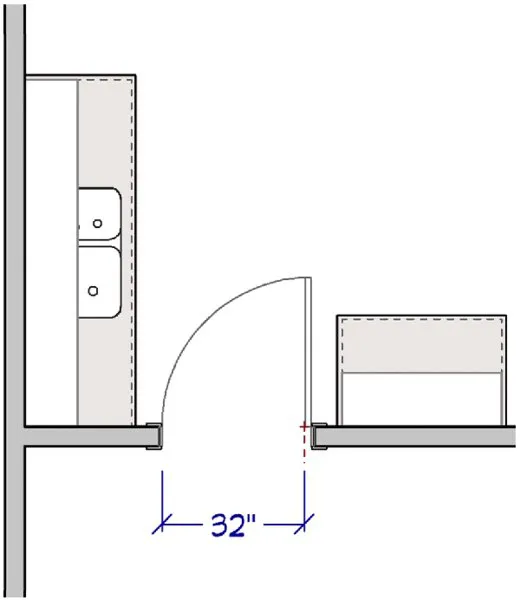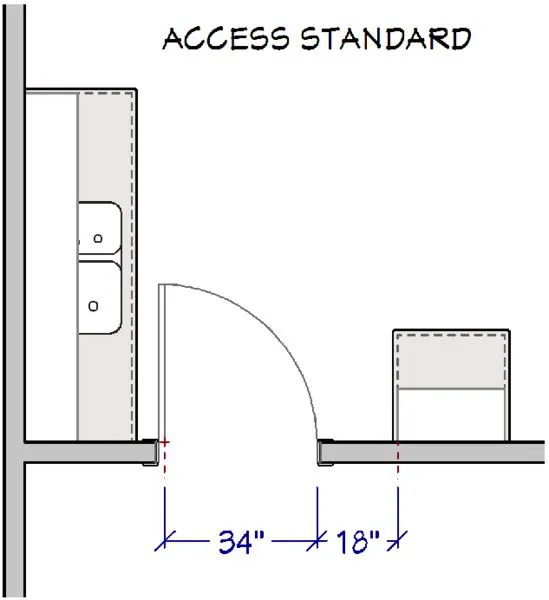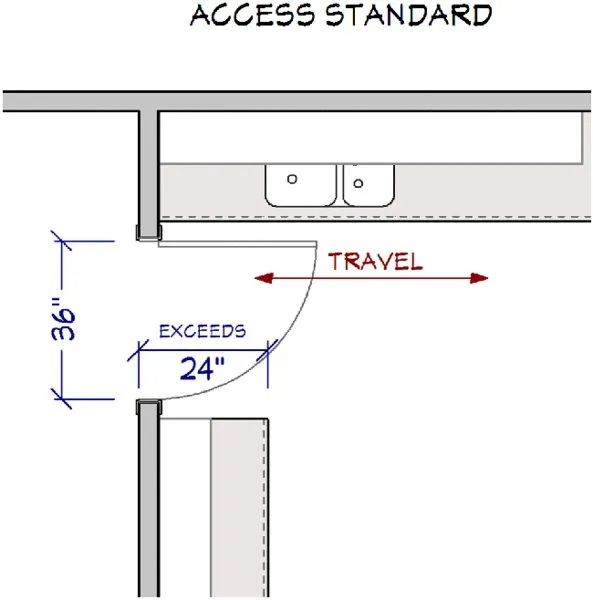
NKBA Kitchen and Bathroom Planning Guidelines with Access Standards
- English
- ePUB (apto para móviles)
- Disponible en iOS y Android
NKBA Kitchen and Bathroom Planning Guidelines with Access Standards
Información del libro
The essential kitchen and bath design reference, updated with the latest codes
NKBA Kitchen & Bathroom Planning Guidelines with Access Standards is the industry standard reference, written by the National Kitchen and Bath Association and updated with the latest codes and standards. This new second edition features revised guidelines for cooking surface clearance, electrical receptacles, and ventilation for kitchens, as well as ceiling height, shower size, electrical receptacles, and ventilation for bathrooms. Revised to reflect the 2015 International Residential Code and the ICC A117.1-2009, all illustrations have been expertly redrawn using 2020 Design and Chief Architect Software to provide clearer visual reference for real-world application. With thirty-one kitchen guidelines and twenty-seven bathroom guidelines, this book provides full planning recommendations, code references, and access standards for today's kitchen and bath design professional.
Kitchens and bathrooms are the two most functional rooms in the house, and also the most code-intensive. It is imperative that design professionals stay up to speed on the latest guidelines to ensure the safety and efficiency of their projects.
- Get up to date on the latest kitchen and bath codes
- Reference a new range of standards for clearance, ventilation, and more
- Design for storage based on the results of university research
- Examine illustrative and descriptive plans, sections, and perspective views
The NKBA guidelines are based on a composite of historical review, current industry environment and practices, emerging trends, consumer lifestyles, research, and building codes. These factors combine to help kitchen and bath professionals create designs that are beautiful, functional, accessible, and safe. The NKBA Kitchen & Bathroom Planning Guidelines with Access Standards is the complete reference professionals turn to for the latest in kitchen and bath design.
Preguntas frecuentes
Información
Kitchen Planning Guidelines with Access Standards
KITCHEN PLANNING GUIDELINE 1
Door/Entry
Recommended:

Code Requirement:
Access Standard
Recommended:

ICC A117.1–2009 Reference:
- Clear openings of doorways with swinging doors shall be measured between the face of door and stop, with the door open 90 degrees. (404.2.2)
- When a passage exceeds 24″ (610 mm) in depth, the minimum clearance increases to 36″ (914 mm). (404.2.2)
