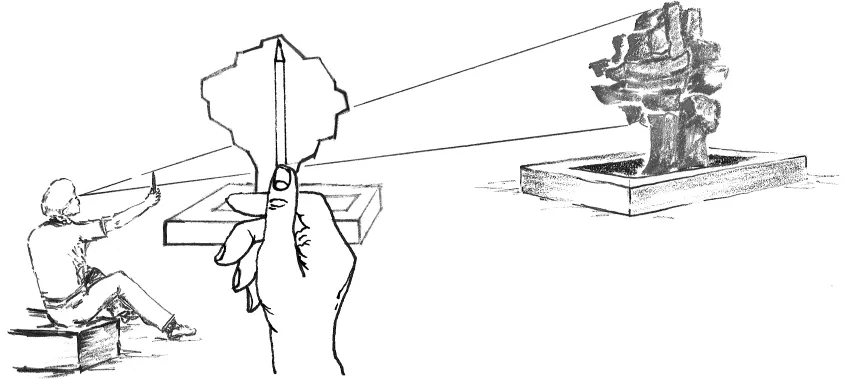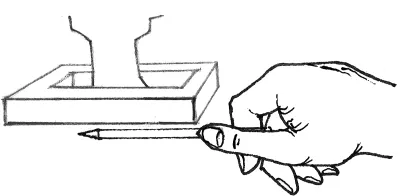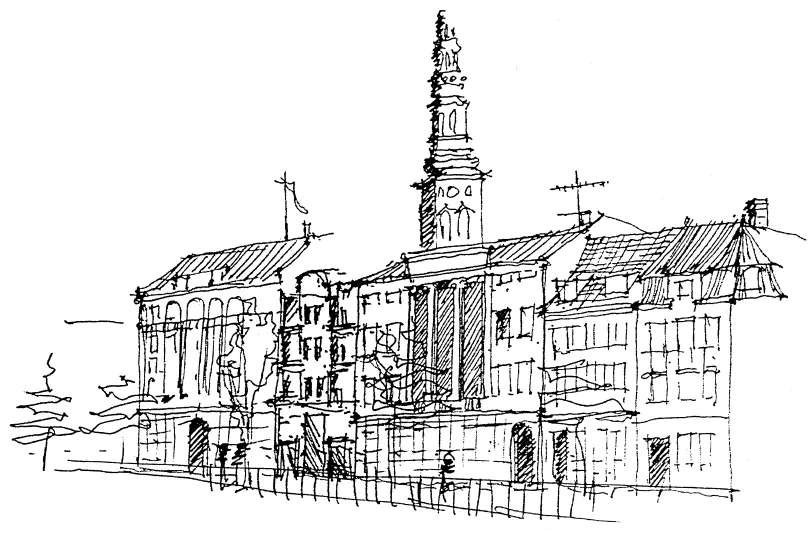
Architectural Drawing
A Visual Compendium of Types and Methods
Rendow Yee
- English
- ePUB (disponibile sull'app)
- Disponibile su iOS e Android
Architectural Drawing
A Visual Compendium of Types and Methods
Rendow Yee
Informazioni sul libro
The classic architectural drawing compendium— now in a richly updated edition
Today's most comprehensive compendium of architectural drawing types and methods, both hand drawn and computer generated, Architectural Drawing: A Visual Compendium of Types and Methods remains a one-of-a-kind visual reference and an outstanding source of guidance and inspiration for students and professionals at every level.
This Fourth Edition has been thoroughly updated to reflect the growing influence of digital drawing. Features include:
- More than 1, 500 drawings and photographs that demonstrate the various principles, methods, and types of architectural drawing
- Examples by an impressive array of notable architects and firms, including Tadao Ando, Asymptote, Santiago Calatrava, Coop Himmelb(l)au, Norman Foster, Frank Gehry, Zaha Hadid, Steven Holl, Arata Isozaki, Toyo Ito, Gudmundur Jonsson, Kohn Pedersen Fox, Ricardo Legorreta, Morphosis, Patkau Architects, Pei Partnership Architects LLP, Renzo Piano, Antoine Predock, SANAA, David Serero, Studio Daniel Libeskind, Studio Gang, Bing Thom, Tod Williams and Billie Tsien, and UN Studio
- A brand new chapter, "Introduction to the Digital-Manual Interface" which covers how digital and traditional drawing techniques can be used in conjunction with each other
- A new chapter on guidelines for portfolio building
- Content organized in a streamlined, easy-to-use fashion
- Supplementary online instructor resources, including PowerPoint slides tied to the book
"This volume reveals how architects approach drawing as a process wherein ideas are given form. As a tool for teaching, these examples become important in students' understanding of the formal and technical aspects of design thought. In an age of digital technologies, this work emphasizes the intimate relationship that exists between the drawing and its maker, the process between paper, hand, and mind." —LaRaine Papa Montgomery, Professor of Architecture/Graphics Coordinator, Savannah College of Art and Design
"This book contains a wealth of information on architectural graphic communication. My students have found this to be an invaluable resource for graphic presentation techniques ranging from traditional hand drawing to advanced computer graphics. It features an amazingly wide range of examples including both student work and professional work by renowned architects. With the addition of a new chapter on portfolio design, this new edition illustrates the full gamut of graphic communication skills from the conceptual sketch through the documentation of the final portfolio." —Mark A. Pearson, AIA, LEED AP, Associate Professor of Architecture, College of DuPage
"This book should be in the library of all architecture and design students as well as practicing professionals. The richness and variety of hand-drawn and digital illustrations by students and architects offers deep insight into the many drawing types and methods used today. The section on portfolios is a helpful and timely addition." —Professor Michael Hagge, Chair, Department of Architecture, The University of Memphis
Domande frequenti
Informazioni
Chapter 1
Representational Drawing
Representational Drawing
Wang 2002.
Crowe and Laseau 1986.
Mendolwitz and Wakeham 1993.
Wang 2002.
Wang 1993.
Ferriss 1986.
Johnson and Lewis 1999.
Predock 1995.
Chapter Overview
BASICS
INTRODUCTION



Copenhagen, Denmark
Medium: Ink sketch
Courtesy of the University of Virginia School of Architecture
FREEHAND SKETCHING PENCILS
