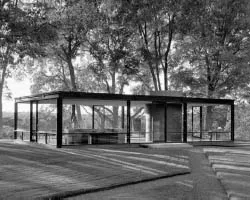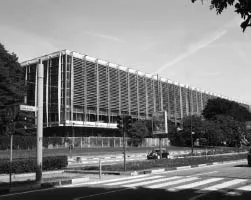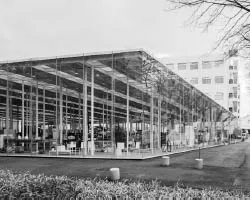![]()
EXTRUSION
The extrusion of a plan up to a height sufficient for the intended activity is the most basic form of a section. An extruded section has little to no variation in the vertical axis. The vast majority of buildings are based on this efficiency, including strip malls, big-box stores, factories, single-story houses, and the floors of most office, retail, and multistory residential buildings.
Glass House
Philip Johnson
Palace of Labor
Pier Luigi Nervi
Kanagawa Institute of Technology Workshop
Junya Ishigami + Associates
Glass House | New Canaan, Connecticut, USA
Philip Johnson | 1949
The first of fourteen structures built on his estate, Philip Johnson’s Glass House is enclosed by a steel-framed ceiling standing 10 ft 6 in (3.2 m) above a brick floor on eight perimeter columns punctuating the window walls. The horizontal roof-spanning members are embedded within the smooth plane of the ceiling to render them invisible from within the house, leaving only the thin profile of the steel windows to frame large expanses of glass. Partial-height wood cabinets and a full-height cylinder of brick delineate the program of the house. The cabinets separate the bed from the open living space, and the brick cylinder, extruding the brick floor into a vertical core, contains the bathroom and fireplace. As a consequence of the extruded section, the walls of glass generate visual exchanges—animated by light, reflections, weather, and seasonal variations—between the interior space and the more expansive landscapes surrounding the pavilion. Here the section induces horizontal rather than vertical visual effects.
Palace of Labor | Turin, Italy
Pier Luigi Nervi | 1961
Covering 269,098 sq ft (25,000 sq m), this enormous exhibition hall and training center was designed in part as a response to the expedited construction sequence of a competition. Built in eleven months, the roof was conceived as sixteen individual 82-ft-tall (25 m) mushroomlike forms, each consisting of a 65-ft-7-in (20 m) cast-in-place reinforced-concrete column topped with a 131-ft-3-in (40 m) square steel roof assembly. The accumulation of these units, built one by one, allowed interiors and the glass enclosure to be constructed prior to the completion of the entire roof. The large concrete columns taper from a 16-ft-5-in-wide (5 m) cruciform, to a 8-ft-2-in-diameter (2.5 m) circle, to which are anchored twenty radiating steel-beam spokes that support the roof. Continuous glass strips run between the structures, allowing natural light into the space and registering the autonomy of each massive structural unit. A row of external steel ribs spans between a perimeter mezzanine and the roof to stiffen the enclosing glass curtain. The height and scale of this section exceeds conventions and transforms this extruded section into a grand civic space and spectacle.
Kanagawa Institute of Technology Workshop | Kanagawa, Japan
Junya Ishigami + Associates | 2010
In plan, this one-story space is configured as a slightly deformed square with 151-ft (46 m) sides. Steel columns (305 total) are distributed in clusters of varying densities to produce a range of flexible workshops for engineering students. The columns range in size from 5/8 by 5 3/4 in (1.6 by 14.5 cm) to 2 1/2 by 3 1/2 in (6.3 by 9.0 cm) and are painted white. Forty-two of these steel columns are in compression, and 263 are post-tensioned to withstand lateral forces. At a height of 16 ft 5 in (5 m), the roof is composed of a flat grid of 7 7/8-in-deep (20 cm) girders. The columns tether the roof down to a concrete slab with numerous footings. In contrast to extruded sections like those of big-box stores that reduce the quantity of columns to increase the efficiency and flexibility of the plan, the workshop transforms the vertical structure from a collection of single columns into a complex field, blurring distinctions between structure and space and producing difference rather than uniformity. The space of this extruded section is articulated by an approach to the vertical structure that redefines expectations of efficiency and hierarchy.
![]()
STACK
Stacking increases the real estate value of a property by expanding the square footage and programmatic capacity of a building without increasing its footprint. This is a basic motivation for the creation of section in architecture. ...






