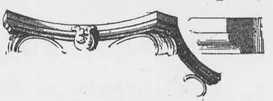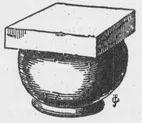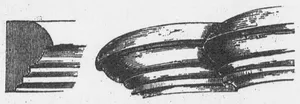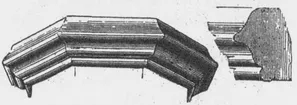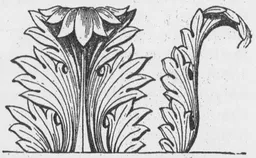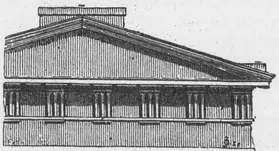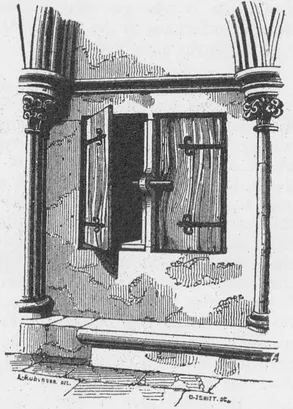![]()
A CONCISE
Glossary of Architecture.
ABACUS (Lat. from Gr. abax = a board). This name is applied in architecture to the uppermost member or division of a capital: it is a very essential feature in the GRECIAN and ROMAN orders.
In the Grecian Doric the abacus has simply the form of a square tile without either a chamfer ora moulding.
In the Roman Doric it has the addition of an ogee and fillet round the upper edge.
In the Tuscan a plain fillet with a simple cavetto under it, is used instead of the ogee and fillet. In all these orders the abacus is of considerable thickness ; and the moulding round the upper edge is called the cimatium of the abacus.
In the Grecian Ionic it is worked very much thinner, consisting of an ovolo or ogee, generally without any fillet above it, and is sometimes sculptured.
In the Roman Ionic it consists of an ogee or ovolo, with a fillet above it.
In all the preceding orders the abacus is worked square, but in the modern Ionic, the Corinthian, and the Composite, the sides are hollowed, and the angles, with some few exceptions in the Corinthian order, truncated. The mouldings used on the modern Ionic vary, but an ogee and fillet like the Roman are the most common. In the Corinthian and Composite orders, the mouldings consist of an ovolo on the upper edge, with a fillet and cavetto beneath.
In the architecture of the MIDDLE AGES, the abacus still remains an important feature, although its form and proportions are not regulated by the same arbitrary laws as in the Classical orders: in the earlier styles there is almost invariably a clear line of separation to mark the abacus as a distinct division of the capital; but as Gothic architecture advanced, with its accompanying variety of mouldings, the abacus was subject to the same capricious changes as all the other features of the successive styles, and there is often no really distinguishable line of separation between it and the rest of the capital.
It not unfrequently happens that the abacus is nearly or quite the only part of a capital on which mouldings can be found to shew its date ; it is therefore deserving of close attention.
In early buildings of the style spoken of as being perhaps Saxon, that is, previous to the twelfth century, the abacus is, in general, merely a long flat stone without chamfer or moulding ; but it sometimes varies, and occasionally bears some resemblance to the Norman form.
The Norman abacus is flat on the top, and generally square in the earlier part of the style, with a plain chamfer on the lower edge, or a hollow is used instead. As the style advanced, other mouldings were introduced, and in rich buildings occasionally several are found combined : it is very usual to find the hollow on the lower edge of the abacus surmounted by a small channel or a bead. If the top of the abacus is not flat, it is a sign that it is verging to the succeeding style.
In the Early English style, the abacus is most commonly circular; it is, however, sometimes octagonal, and occasionally square, but not frequently in England, except early in this style. The most characteristic mouldings are deep hollows and overhanging rounds; in general, the mouldings in this style have considerable projections with deep and distinct hollows between them.
Great Guild, Lincoln, c. 1160.
Paul’s Cray, Kent, c. 1220.
In the Decorated style, the form of the abacus is either circular or polygonal, very frequently octagonal. The circular abacus is especially an English feature; the octagonal abacus being most common on the Continent, especially in France. Hollows are not so frequently to be found, nor are they in general, when used, so deeply cut; the mouldings and the modes of combining them vary considerably, but rounds are common, particularly a roll or scroll-moulding, the upper half of which projects and overlaps the lower, as in Merton College Chapel; this moulding may be considered as characteristic of the Decorated style, although it is to he met with in late Early English work. The round mouldings have often fillets worked on them, and these again are also found in Early English work.
Merton College Chapel, Oxford, A.D. 1280.
In the Perpendicular style, the abacus is sometimes circular but generally octagonal, even when the shaft and lower part of the capital are circular; when octagonal, particularly in work of late date, the sides are often slightly hollowed : in this style the mouldings are not generally much undercut, nor are they so much varied as in the Decorated. A very usual form for the abacus consists of a waved moulding, (of rounds and hollows united without forming angles,) with a bead under it, as at Croydon, Surrey; the most prominent part of this mouldingis sometimes worked flat, as a fillet, which then divides it into two ogees, the upper being reversed: the ogee may be considered as characteristic of the Perpendicular capital: the top of the abacus is sometimes splayed and occasionally hollowed out. [For further illustrations see Capital, Saxon, Norman, Early English, Decorated and Perpendicular.]
Croydon, Surrey, c. 1480.
Abutment, the solid part of a pier or wall, etc., against which an arch abuts, or from which it immediately springs, acting as a support to the thrust or lateral pressure. The abutments of a bridge are the walls adjoining to the land which supports the ends of the road-way, or the arches at the extremities. Also the basement projecting to resist the force of the stream, and on which the piers rest.
Acanthus (Lat. from Gr.), a plant, the leaves of which are imitated in the capitals of the Corinthian and Composite orders.
ABACISCI (Lat. deriv.), small tesseræ for pavements or square tablets.
ABAMURUS (Med. Lat.), a buttress.
ABBEY. See Monastery.
ABREUVOIR (Fr.), jointing in masonry.
ABSIS, Apsis, or Apse.
Acroteria (Gr.), pedestals for statues and other ornaments placed on the apex and the lower angles of a pediment. They are also sometimes placed upon the gables in Gothic architecture, especially in canopy work.
Aisle or Aile (Fr. from Lat. ala = a wing), the lateral division of a church, or its wings, for such are the aisles to the body of every church. They may also be considered as an internal portico. In England there are seldom more than two, one on each side of the nave or choir, and frequently only one, but examples may be found of two aisles on one side, and one on the other, more rarely two occuron either side. In many cases the aisles have had their origin in chantry chapels. [See Church.]
Almery (literally a place for the alms), a cupboard; when by the side of an altar employed to contain the sacred vessels which were locked up, and hence the word Locker.
Almery in Lincoln Cathedral. c. 1200.
ACHELOR, ACHILER, ACHLERE = Ashlar.
ACUTE ARCH = Lancet Arch.
ADIT (Lat.), the approach to a building.
ADYTUM (Gr.), the innermost and secret part of a temple.
AEDES, generally a temple, but often used for any public building.
AILLETTES. See illustrations to Brass.
ALB, part of priests’ robes. See illustrations to Brass.
ALLEY, ALLYE : used for Aisle.
It is evident, however, from many passages in ancient writers, that a more extended signification was sometimes given to the word, and that in the larger churches and cathedrals the Almeries were not only recesses in the wall, but were detached pieces of furniture, and were very numerous ; they were placed in various parts of the church, or in the cloisters : they were frequently of wainscot, and sometimes of considerable size, answering to what we should now call closets. The word is also used in domestic architecture in the sense of a cupboard. It is often called the Aumbry. [See Locker.]
Almonry, (also called Aumbry). This always signified the room where alms were distributed : in monastic establishments it was generally a stone building near the church, sometimes on the north side of the quadrangle, or removed to the gate-house.
Altar (Lat.), an elevated table, slab, or board in Christian churches, consecrated for the Sacrament of the Holy Eucharist. In the third and fourth centuries, the sarcophagus or stone coffin of a martyr was frequently used as an Altar, since Pope Felix [A.D. 269—274], according to the Liber Pontificalis, “ordered masses to be celebrated over the...





