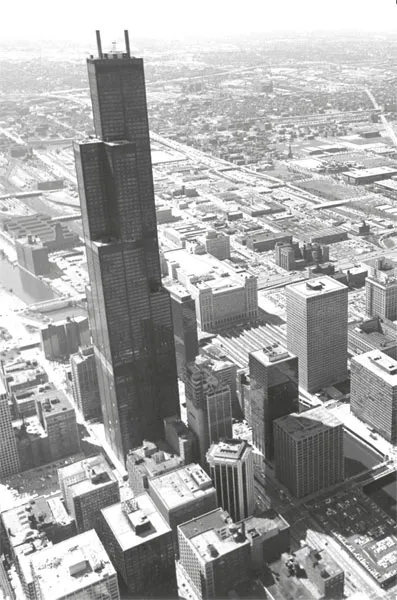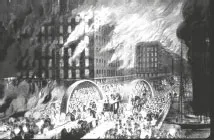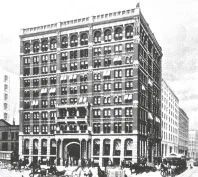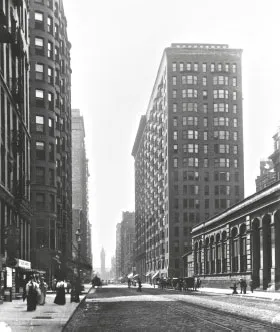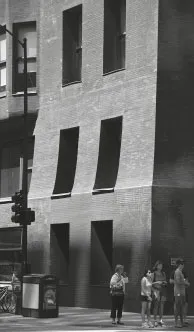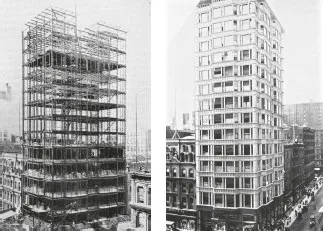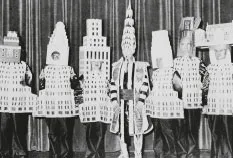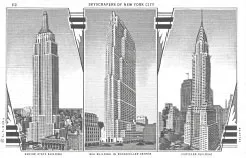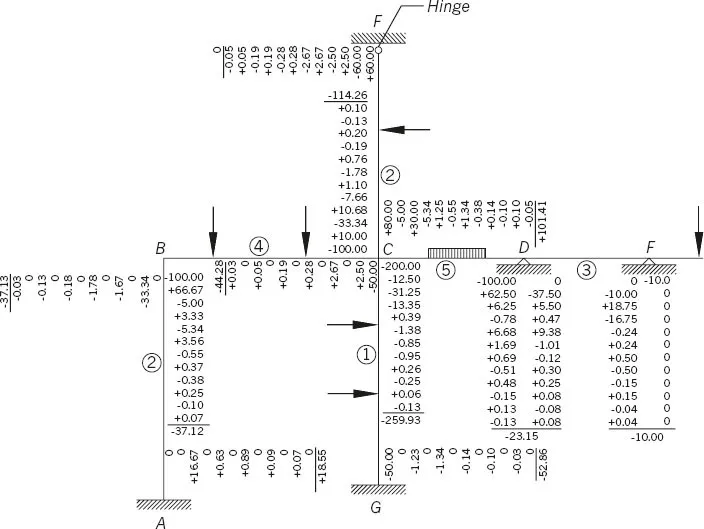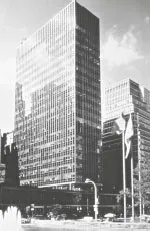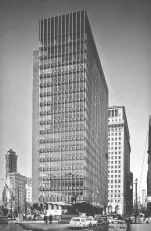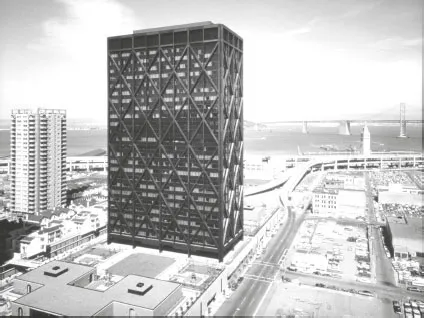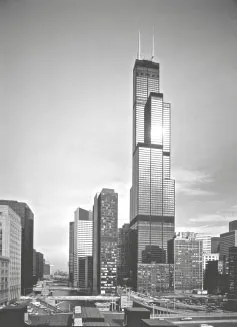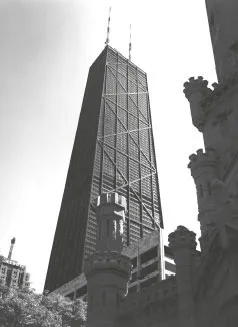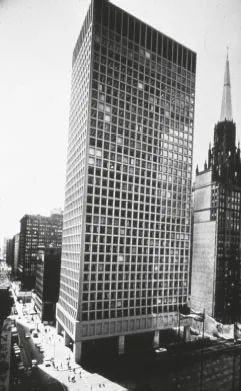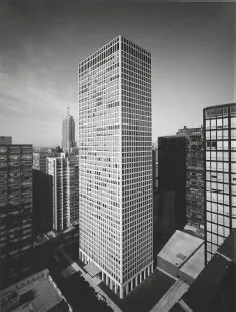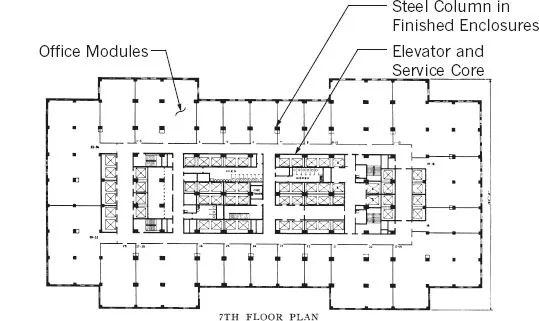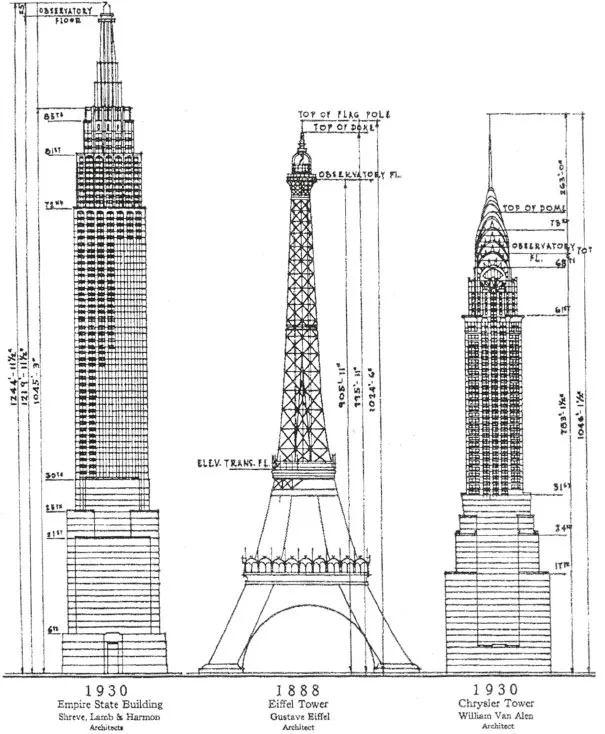![]()
Willis Tower (formerly Sears Tower), Chicago, IL
CHAPTER 1
PERSPECTIVE
1.1 HISTORICAL OVERVIEW
THE FIRE OF 1871 devastated the City of Chicago but created an opportunity to rethink design and construction in an urban environment, to consider the limits of available, engineered building materials, to expand on the understanding of others, and to conceive and develop vertical transportation systems that would move people and materials within taller structures.
In the late 1800s technological advancements led to the development of cast iron during the United States’ industrial revolution. Although brittle, this material had high strength and could be prefabricated, enabling rapid on-site construction. The first occupied multi-story building to use this technology was the Home Insurance Building located in Chicago. Built in 1885 with two floors added in 1890, it was 12 stories tall with a height of 55 m (180 ft). Though it has since been demolished, it is considered the first skyscraper.
Chicago in Flames—The Rush for Lives Over Randolph Street Bridge (1871), Chicago, IL
The Chicago Building of the Home Insurance Co., Chicago, IL
The Monadnock Building, Chicago, IL
Monadnock Building Detail at Base, Chicago, IL
The 16-story Monadnock Building located in Chicago and constructed in 1891 used 1.8 m (6 ft) thick unreinforced masonry walls to reach a height of 60 m (197 ft). The structure exists today as the tallest load-bearing unreinforced masonry building. The 15-story, 61.6 m (202 ft) tall Reliance Building built in 1895 used structural steel and introduced the first curtain wall system. Buildings now could be conceived as clad structural skeletons with building skins erected after the frame was constructed. The Reliance Building has changed use (office building converted to hotel), but still exists on State Street in Chicago. Steam and hydraulic elevators were tested for use in 1850. By 1873, Elisha Graves Otis had developed and installed steam elevators into 2000 buildings across America. In 1889, the era of the skyscraper was embraced with the first installation of a direct-connected, geared electric elevator.
Identity and egos fueled a tall building boom in the late 1920s and early 1930s with other urban centers outside of Chicago getting involved. In 1930, the Chrysler Building in New York became the world’s tallest, with the Empire State Building soon to follow. Completed in April 1931 (completed in one year and 45 days), at 382 m (1252 ft), it surpassed the Chrysler Building by 62.2 m (204 ft). The total rental area in the tower is 195,000 square meters (2.1 million square ft). The most significant feat was the extraordinary speed in which the building was planned and constructed through a close collaboration between architect, engineer, owner, and contractor.
Reliance Building, Chicago, IL, Left—Steel Frame, Right—Completed Building
The Empire State Building’s first signed contract for architectural services with Shreve, Lamb, and Harmon was in September 1929, the first structural steel column was placed on 7 April 1930, and the steel frame was topped off on the eighty-sixth floor six months later (the frame rose by more than a story a day). The fully enclosed building, including the mooring mast that raised its height to the equivalent of 102 stories, was finished by March 1931 (11 months after the first steel column was placed). The opening day ceremony took place on May 1, 1931. The structural engineer, H.G. Balcom (from a background in steel fabrication and railroad construction), worked closely with general contractors Starrett Brothers and Eken to devise a systemized construction process.
Three thousand five hundred workers were on-site during peak activity. Some 52,145 metric tonnes (57,480 tons) of steel, 52,145 cubic meters (62,000 cubic yards) of concrete, 10 million bricks, 6,400 windows, and 67 elevators were installed. The Empire State Building remained the tallest building in the world for 41 years until the World Trade Center in New York was built in 1972. The Chrysler, Empire State, and World Trade Center Buildings were all constructed of structural steel.
Beaux Arts Architect Ball (1931), New York, NY
Empire State Building, RCA Building in Rockefeller Center, Chrysler Building, Skyscrapers of New York linen postcard (1943)
Moment Distribution for Indeterminate Structures
The development of more sophisticated hand calculation techniques for structures, including methods developed by great engineers like Hardy Cross, allowed engineers to analyze, design, and draw structures that could be easily constructed. Urged by the University of Illinois’ Dean of Engineering Milo Ketchum, Cross published a ten-page paper titled “Analysis of Continuous Frames by Distributing Fixed-End Moments” in 1930, showing how to solve force distribution in indeterminate structures, which was one of the most difficult problems in structural analysis.
World War II temporarily halted homeland construction because of the need for steel products in the war efforts. It wasn’t until the late 1950s and early 1960s that interest in tall buildings was renewed. Great architects such as Mies van der Rohe used structural steel to create a minimalistic architectural approach. His notable tall building projects included 860 & 880 North Lake Shore Drive (1951) and 900 & 910 North Lake Shore Drive (1956) in Chicago. Skidmore, Owings, & Merrill (SOM) developed building designs that used structural steel to create long, column-free spans allowing for flexible open office spaces while creating a corporate identity through the finished building. These projects included The Lever House—New York (1952), the Inland Steel Building—Chicago (1958), the Crown Zellerbach Building/One Bush Street—San Francisco (1959), and the Alcoa Building—San Francisco (1964).
Lever House, New York, NY
Inland Steel Building, Chicago, IL
One Bush Street (formerly Crown Zellerbach), San Francisco, CA, 1959 (photograph by Morley Baer. ©2015 by the Morley Baer Photography Trust, Santa Fe. Used by permission—All reproduction rights reserved)
One Maritime Plaza (formerly Alcoa Building), San Francisco, CA, 1967 (photograph by Morley Baer. ©2015 by the Morley Baer Photography Trust, Santa Fe. Used by permission—All reproduction rights reserved)
Willis Tower (formerly Sears Tower), Chicago, IL
John Hancock Center, Chicago, IL
It wasn’t until the late 1960s and early 1970s that considerable new development in tall building analysis, design, and construction were made. The Cray Computer provided the analytical horsepower to evaluate buildings such as the John Hancock Center (1969) and the Sears Tower (1973) located in Chicago. Prefabricated, multi-story, modular building frame construction was used to reduce construction time. Wind engineering, largely developed by Alan Davenport and Nicholas Isyumov at the University of Western Ontario, provided vital information about the performance of buildings in significant wind climates. Geotechnical engineering, led by engineers such as Clyde Baker, provided feasible foundation solutions in moderate to poor soil conditions. Probably the most important contribution was SOM’s late partner Dr. Fazlur Khan’s development of economical structural systems for tall buildings. His concepts were founded in fundamental engineering principals with well-defined and understandable load paths. His designs were closely integrated with the architecture and, in many cases, became the architecture.
Brunswick Building, Chicago, IL
Chestnut-Dewitt Tower, Chicago, IL
Empire State Building, Typical Floor Plan, New York, NY
Drawing from Fortune Magazine, September 1930, Skyscraper Comparison
At the same time, SOM also developed tall building structural system solutions in reinforced concrete. An increased understanding of concrete’s chemical and physical characteristics combined with consistently higher compressive strengths led to an economical alternative to structural steel in tall building structures. The Brunswick Building (1964) and Chestnut Dewitt Tower (1965) located in Chicago were major structures that used this technology.
Tower height depends on material strengths, site conditions, stru...

