
eBook - ePub
A Practical Guide to Alterations and Improvements
J. Buckland, Mrs B M Cooper, R. Cooper
This is a test
Condividi libro
- 168 pagine
- English
- ePUB (disponibile sull'app)
- Disponibile su iOS e Android
eBook - ePub
A Practical Guide to Alterations and Improvements
J. Buckland, Mrs B M Cooper, R. Cooper
Dettagli del libro
Anteprima del libro
Indice dei contenuti
Citazioni
Informazioni sul libro
A practical guide which enables small builders to tackle everyday alteration and improvement projects with confidence.
Domande frequenti
Come faccio ad annullare l'abbonamento?
È semplicissimo: basta accedere alla sezione Account nelle Impostazioni e cliccare su "Annulla abbonamento". Dopo la cancellazione, l'abbonamento rimarrà attivo per il periodo rimanente già pagato. Per maggiori informazioni, clicca qui
È possibile scaricare libri? Se sì, come?
Al momento è possibile scaricare tramite l'app tutti i nostri libri ePub mobile-friendly. Anche la maggior parte dei nostri PDF è scaricabile e stiamo lavorando per rendere disponibile quanto prima il download di tutti gli altri file. Per maggiori informazioni, clicca qui
Che differenza c'è tra i piani?
Entrambi i piani ti danno accesso illimitato alla libreria e a tutte le funzionalità di Perlego. Le uniche differenze sono il prezzo e il periodo di abbonamento: con il piano annuale risparmierai circa il 30% rispetto a 12 rate con quello mensile.
Cos'è Perlego?
Perlego è un servizio di abbonamento a testi accademici, che ti permette di accedere a un'intera libreria online a un prezzo inferiore rispetto a quello che pagheresti per acquistare un singolo libro al mese. Con oltre 1 milione di testi suddivisi in più di 1.000 categorie, troverai sicuramente ciò che fa per te! Per maggiori informazioni, clicca qui.
Perlego supporta la sintesi vocale?
Cerca l'icona Sintesi vocale nel prossimo libro che leggerai per verificare se è possibile riprodurre l'audio. Questo strumento permette di leggere il testo a voce alta, evidenziandolo man mano che la lettura procede. Puoi aumentare o diminuire la velocità della sintesi vocale, oppure sospendere la riproduzione. Per maggiori informazioni, clicca qui.
A Practical Guide to Alterations and Improvements è disponibile online in formato PDF/ePub?
Sì, puoi accedere a A Practical Guide to Alterations and Improvements di J. Buckland, Mrs B M Cooper, R. Cooper in formato PDF e/o ePub, così come ad altri libri molto apprezzati nelle sezioni relative a Architecture e Architecture General. Scopri oltre 1 milione di libri disponibili nel nostro catalogo.
Informazioni
Project 1
Double hung sash windows
The majority of house owners are inclined to indiscrimately replace these very practical and attractive windows with their modern day counterparts of aluminium or standard mass produced side hung casements. This is usually thought to be a cheaper and more efficient form of replacement, although such is not always the case.
The builder invited to quote for this type of job will have to take much more into account that just the price of a purpose made window and his labour costs. Scaffolding (either traditional or tower) is an essential and costly item and should be erected and maintained in strict accordance with the Construction Regulations (Working Places). If the scaffold projects over a public highway, e.g. the pavement, then further precautions and lighting have to be provided.
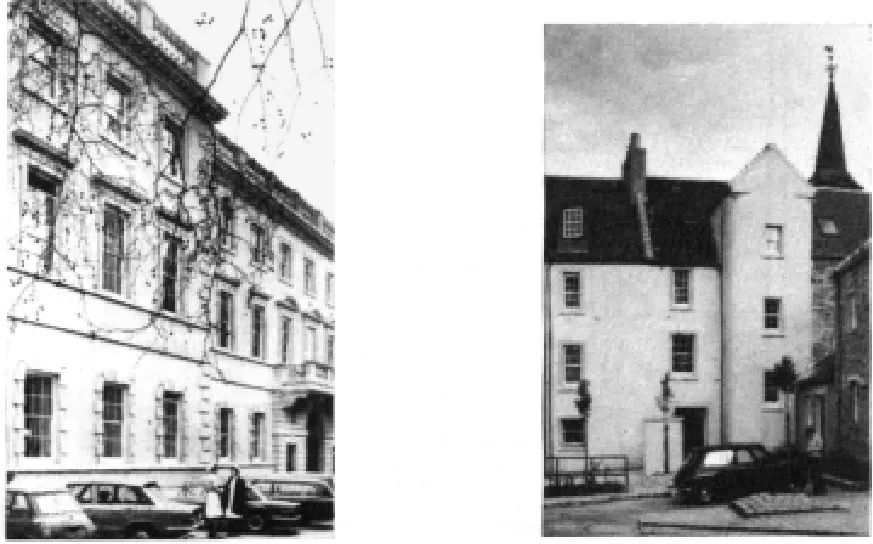
The builder in this instance will be legally known as the main contractor and so is responsible for all aspects of the job, including scaffolding. Building Regulations approval is usually not necessary for this type of work unless the opening is structurally altered or the areas of openable window are reduced.
Working in occupied premises always involves hidden costs and a percentage is usually added to the estimate to allow for this. The employer’s bedroom cannot be treated as a building site! Removal and protection of furniture, curtains, etc., cleanliness and security are of great importance and the owner of the house will probably be equally concerned about the way in which he and his property are treated as to the quality of the job itself.
Double hung sash windows were traditionally made with a cased frame as shown in Fig. 1 and the weight of the sashes is offset by cast iron weights in the frame. When the new window is constructed, the sashes will probably be of a different weight to the existing, and so new counterbalance weights should be provided. Sash chains should be used where the size and weight of the sash would place too much strain on the cord.
Some of the larger joinery manufacturers sell a range of factory made double hung sash windows and though these are normally of an acceptable standard, their sizes and styles may not match the original windows of a house. It is normal practice today for these sashes to be operated by a system of spiral springs instead of cords, pulleys and weights. Speed of production and fewer materials mean that costs are subsequently reduced. This type of construction relies upon friction holding the sash in place and although it is effective, the appearance of the frame is altered considerably; see Fig. 2.
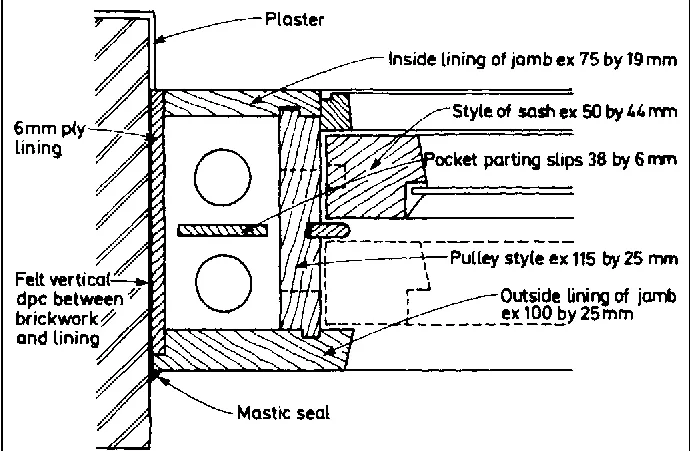
Fig. 1. Sectional plan showing the traditional method of balancing the sashes with weights—cased frame
The construction, design and quality of double hung sash windows is defined in the current British Standard. The small builder is unlikely to have the resources to produce the window himself and there are many competent joinery workshops around that specialise in the faithful reproduction of all types of windows. Redwood is the most commonly used timber for the construction of windows today, although if the builder has priced for an exact duplicate the existing type of wood should be determined. Oak, teak and pine were also used extensively in previous years and the price could vary considerably. The sill, however, should always be constructed of a more durable wood like oak.
After scaffold is erected and preparations are made to protect the houseowner’s belongings, plastering should be hacked off internally and rendering to the external reveals removed to allow the old window to be taken out. If the stone sill is damaged then this too should be carefully replaced.
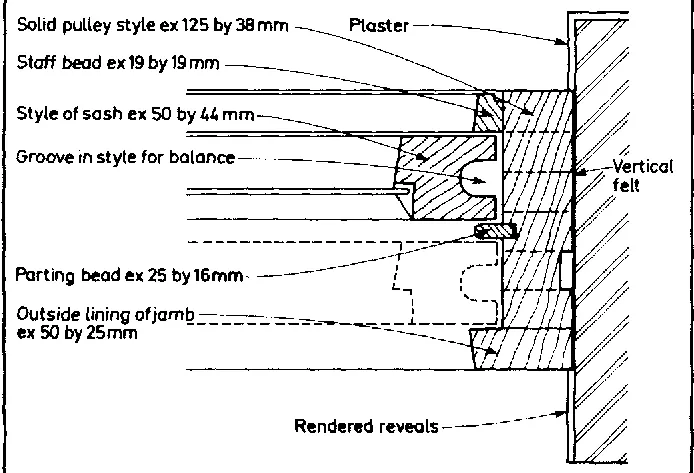
Fig. 2. Sectional plan showing the spiral springs method of sash control
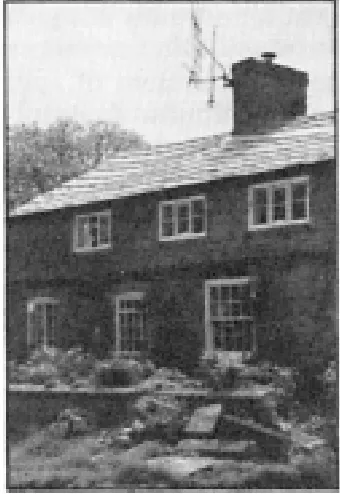
Repairs to brickwork and pointing should be taken into account and although this may be an unforeseeable item at the time of estimating, allowances should nevertheless be made.
Fig. 3 shows the relationship between sills, window and brickwork. Throating and weathering to both the timber and stone/ concrete sills to properly throw off rainwater and avoid dampness are necessary if the window is to last for any length of time. You only get what you pay for, and this is especially true of joinery. It is not worth trying to cut corners and use inferior or smaller section timber as the shorter life of the window will only reflect this false economy in the long term. The importance of careful preparation and regular maintenance should be stressed to the client at the time of the installation.
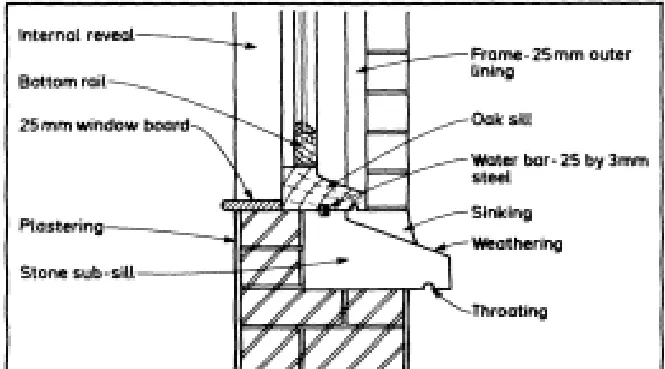
Fig. 3. Section through sill showing relationships between sills, frame and brickwork
The correct size and style of sill may not be readily available and so a reconstituted stone or cast concrete sill will have to be made up. A water bar should be inserted between the top of the stone sill and the underside of the oak sill. This water bar is bedded in mastic in the ...