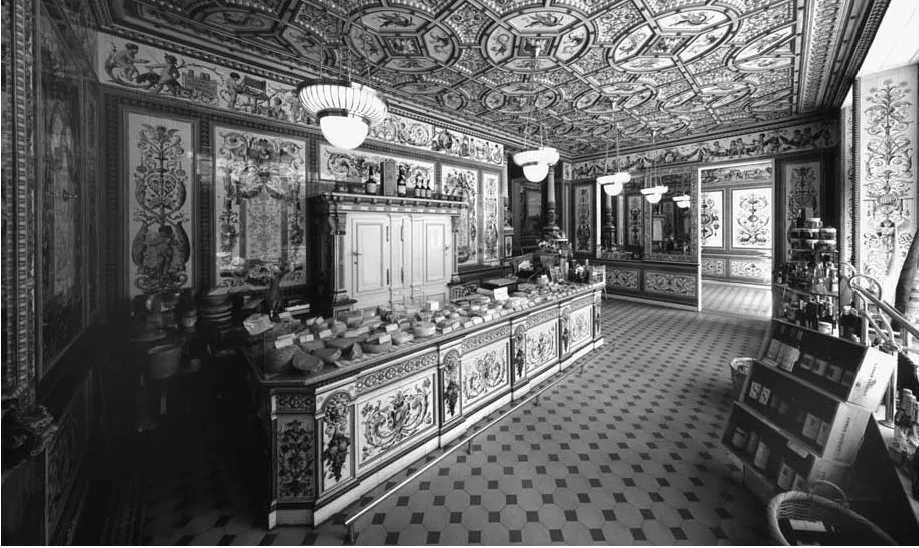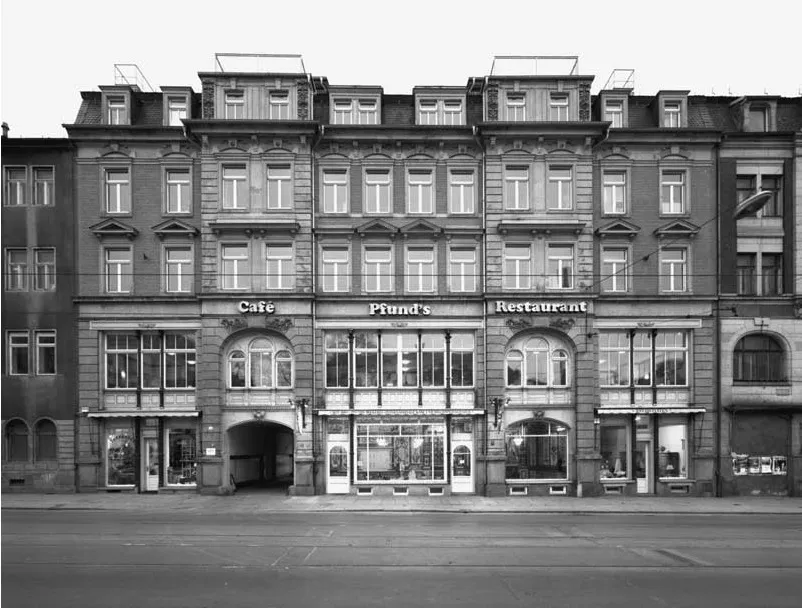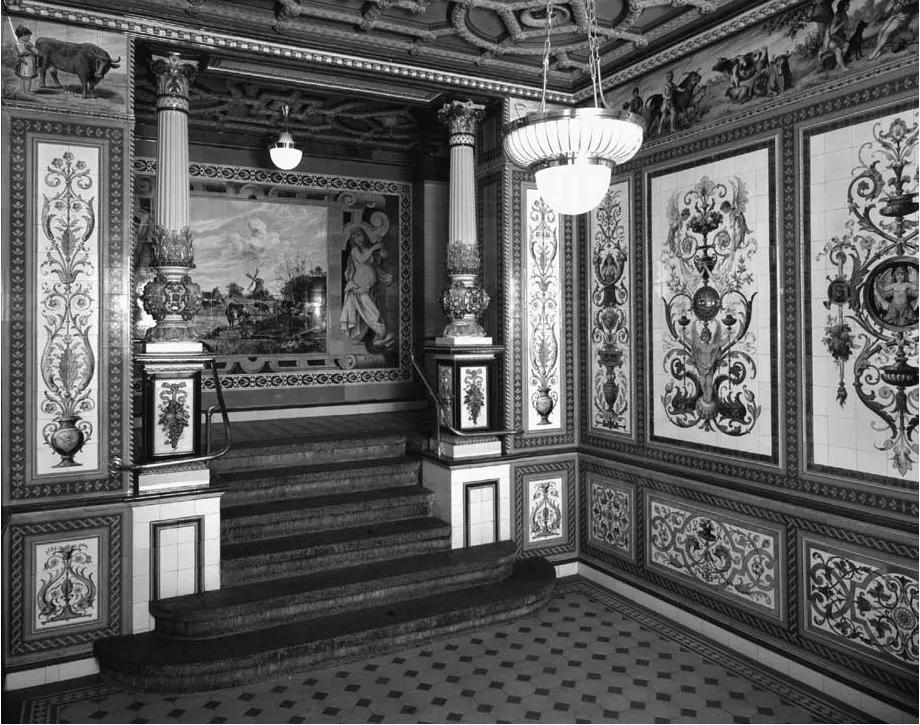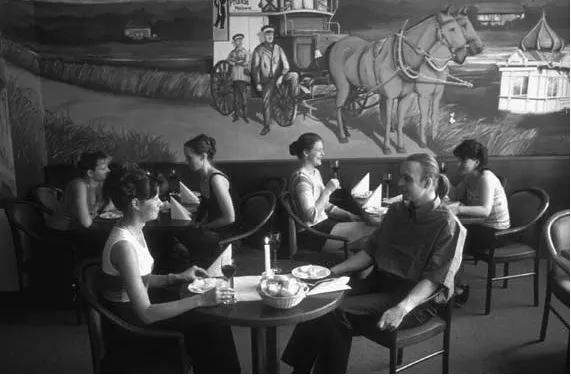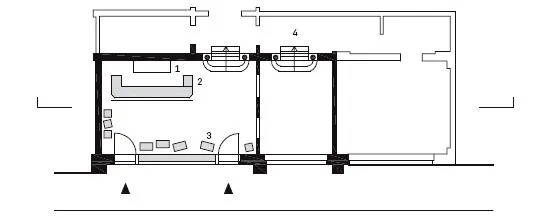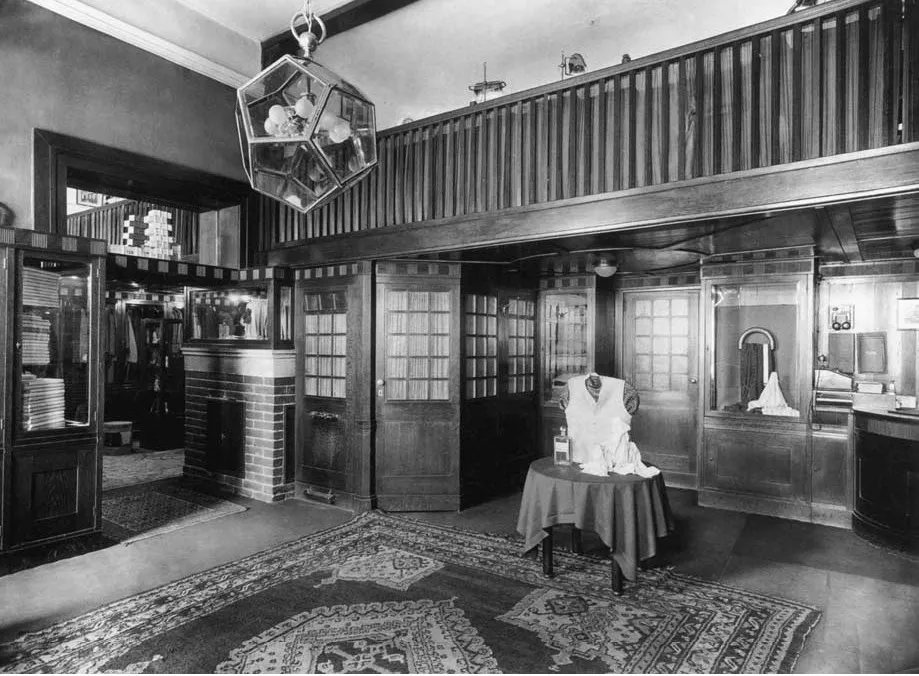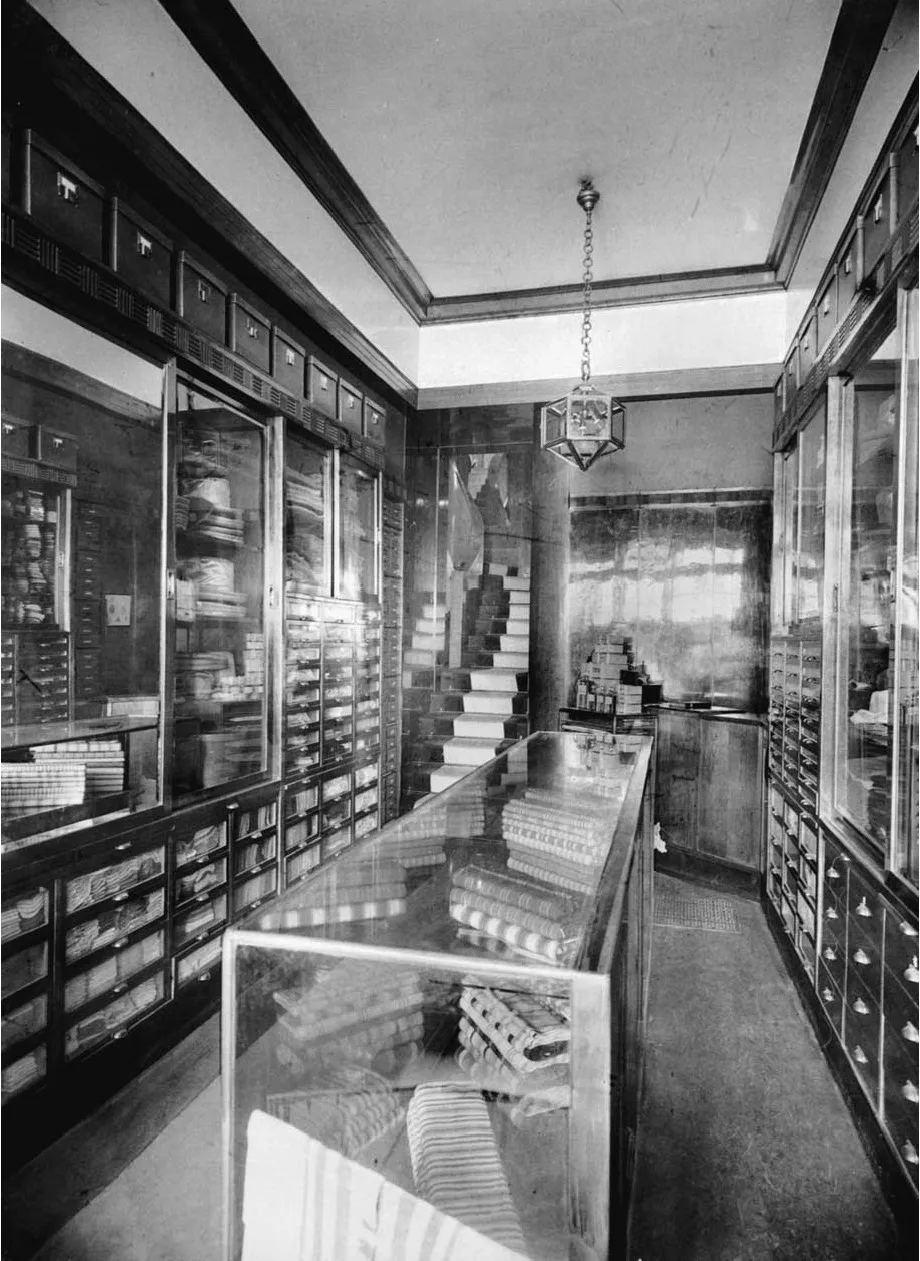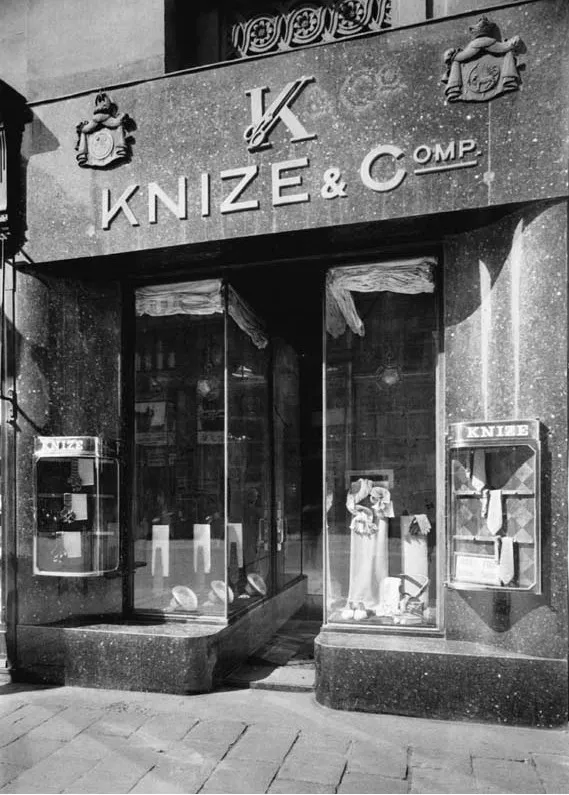Case Studies
Pfunds Molkerei 1891 Unknown architect, tiles by Villeroy & Boch Bautzner Strasse 79, Dresden, Germany (DESIGNER/CLIENT) (DISPLAY) (MATERIALS) (SALES)
01 interior, general view
In 1880, Paul Gustav Leander Pfund (1849–1923) founded the dairy firm Dresdner Molkerei Gebrüder Pfund. Being the first in Germany to produce condensed milk, milk soaps and to develop high-quality food for infants, it quickly became a successful commercial empire. Pfund supplied Dresden and the world, but his greatest merit was the radical transformation in the way milk was produced and distributed and the initiation of new techniques, such as durable pasteurization (which he introduced as early as 1900).
DESIGNER/CLIENT
A representative building was built in 1891 on Bautzner Strasse in Dresden; it had office rooms and a café upstairs, as well as a milk bar and a shop downstairs. This dairy shop was the final element in a farsighted philanthropic strategy: besides technological innovations and the control over the whole production and distribution process (from cow milking to drivers’ uniforms), Paul Pfund also developed social programmes for his workers’ welfare, sustaining them with housing and entertainment.
Because of new economic laws implemented by the German Democratic Republic, the company was fully nationalized in 1972. The shop interior was transformed – wall and floor tiles were removed to fulfil ‘modernization measures’. After Pfund’s heirs recovered the shop in 1990, it underwent a thorough restoration, and is now one of Dresden’s main tourist attractions.
This shop originally sold the whole range of dairy products available, from milk to soaps, but the main product was always cheese. It was displayed on a massive counter topped with granite (70 cm high), or kept cool in a richly decorated refrigerator behind the counter, along the back wall. These two elements defined the realm of the salesperson, who thus had direct access to the cheese area, while the customer was separated from the products by glass screens. The cash desk was located to one side of the counter. On the other side, milk seemed to well out of the wall (this was actually a water fountain).
DISPLAY
Economic transformations gradually led Pfund to diversify the range of products offered, by proposing cheese-related wines and delicacies. These products are mostly concentrated along the shop window, not on built-in displays in the shop but on mobile shelves added later (the shelves, however, blend into the richly decorated room).
03 interior, detail of the stairs
1. refrigerator
2. counter
3. free-standing display
4. access to the café upstairs
MATERIALS
The entire shop is covered with ceramic tiles, used for both their hygienic and decorative qualities. Paul Pfund’s conceptions of hygiene and health were characteristic of the growing awareness for these matters at the beginning of the twentieth century. They met the specific requirements for sale and conservation of dairy products. The smooth tiled surface made the regular intensive cleaning of display elements and refrigerator easier. A white-glazed finishing, as traditionally used in the food industry, would have made the shop almost clinical; instead, 248 m2 (2670 sq. ft) of hand-painted tiles (made by Villeroy & Boch and designed by Dresden artists) adorn walls, panelled ceilings, furniture and candelabra-like columns. They depict picturesque Dutch landscapes with grazing cows, colourful ribbons of flowers and vine leaves, winged cherubs holding onto graduated cylinders and milk cans, and even a portrait of the German Kaiser and the English and American coat of arms. Gilded mirrors at both extremities of the shop expand the actual space and reflect the chandeliers located in the middle of the ceiling. Brass pipes protect the counter and the shop window from accidents. The result is a profusion of experiences and information, borrowed from German mannerist Renaissance. All this evokes a characteristic imagery, where Pfund products are depicted as both natural and highly technical.
During the renovation in 1995, Villeroy & Boch restored damaged tiles and the entire floor surface.
SALES
This renovation radically transformed the nature of the quiet dairy shop, and the current development of mass tourism has turned it into a tourist attraction, identified in 1997 as ‘the most beautiful dairy store in the world’ by the Guinness Book of Records. The original milk bar has been refurbished, and the small café upstairs became a 90-seat tasting room. The owners took advantage of the unique design of the shop to attract a mixed clientele of locals and thousands of weekly visitors. What was originally conceived of as a clever answer to hygienic issues is now considered to be a beautiful, slightly odd interior. It is this interior that is actually sold nowadays: the dairy products have become souvenirs, unable to compete with the appeal of the built environment and its economic potential.
Sources:
Gräfin Brühl, C., Pfunds Molkerei, Berlin: Kai Homilius Verlag, 1999
Stüting, M., Der schönste Milchladen der Welt. Dresdner Molkerei Gebrüder Pfund, Dresden: UDD, 1997
www.pfunds.de
Kniže 1905–13 Adolf Loos Graben 13, Vienna, Austria (DESIGNER/CLIENT) (MATERIALS) (COMMUNICATION) (SOCIAL ISSUES)
01 interior, first floor: first salon
DESIGNER/CLIENT
A respected architect, Adolf Loos is particularly known for his writings, in which he tried to define modernity. His proposals tended to free architecture not so much of ornament (as his 1908 ‘Ornament and Crime’ might suggest), but of its attachment – regardless of the economic and historical developments the period was facing – to stylistic conventions. In this respect, retail architecture was of prime importance to him, as it is there that economic developments take place and are given physical representation. He understood the cultural role that such architecture plays in the urban environment: in his magazine article Das Andere, published in 1903, he called, for instance, for the ‘last Viennese portal of Old Vienna’ (the eighteenth-century-style portal of the Exinger Company) to be transferred to the municipal museum.
02 interior, ground floor
It is no surprise that Loos was...


