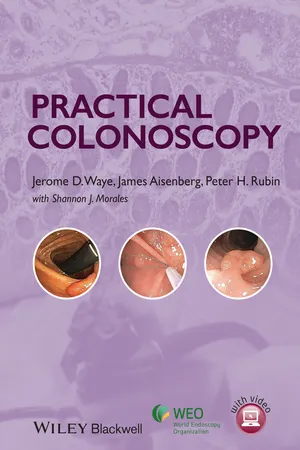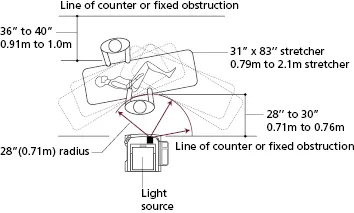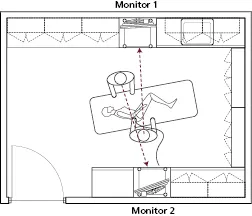![]()
SECTION 1
Pre-procedure
![]()
CHAPTER 1
The Endoscopy Unit, Colonoscope, and Accessories
Introduction
Colonoscopy is performed in the hospital, the ambulatory surgical center, or the physician office. Endoscopy units range in size from 1 to 10 or more procedure rooms, and in staffing from one or two to over 50 persons. Regardless of size, staffing, and location, the endoscopy unit must promote safe, efficient, cost-effective, high-quality patient care. A pleasant, comfortable endoscopy facility promotes staff productivity and alleviates patient anxiety. The modern gastrointestinal endoscopy unit is constructed specifically for endoscopic procedures. Specific design concerns include: smooth patient flow; patient privacy; patient safety; spacious procedure rooms; adequate preparation and recovery space; and a pleasant, reassuring environment. The materials must be durable and sanitary, yet aesthetically attractive.
In broad terms, the facility is divided into the administrative area—which is used for patient intake, scheduling, billing, and record maintenance—and the clinical area—which contains the dressing rooms, the pre-procedure area, the procedure rooms, a clean equipment storage area, a cleaning and disinfection zone, and a recovery room. Amenities such as physician–patient consultation rooms, a procedure reporting area, and staff lounge and dressing rooms enhance the quality of the unit.
When building a facility, careful planning and close collaboration between the endoscopists and an architect who possesses expertise in endoscopy unit design is encouraged. The unit design should conform to the practice styles of the endoscopists and the procedure mix and demographics of the practice. Unit construction requires patience (it may take a year to design and construct a new unit), attention to detail, experience, foresight, and cost-sensitivity. As modern endoscopy units are increasingly digitized, specialized expertise in information technology, cabling, and connectivity is essential.
If the facility is built as an ambulatory surgical center or within a hospital, many of the specifics, such as the size of the rooms and corridors, will be regulated. Office-based endoscopy in many states must now meet the criteria of one of the national accrediting organizations. In general, a circular flow of patients works well: the patient moves from the waiting and intake area to the pre-procedure assessment/changing area, to the procedure room, to the recovery/dressing area, and then back to the intake area, where billing and/or new appointment scheduling is completed. The interdependent areas (e.g. procedure and recovery, procedure and scope washing) should be located close to each other. The number of procedure rooms should be projected from the procedure volume of the practice, and will drive the number of overall square feet and all other architectural decisions. The procedure rooms contain the complex, expensive equipment and are the most heavily staffed rooms in the unit. Therefore, the entire facility must be designed to keep the procedure rooms busy with active procedures, rather than also having to serve as recovery rooms.
Optimizing the work environment
- Proper ventilation
- Appropriate temperature
- Adjustable lighting
- Free of trip hazards
- Workspace fastidiously cleaned between cases and especially at the end of the day
- Free of distractions such as sounds from other rooms
- Adequate workspace for each member of the team
The procedure rooms
In the USA, licensing laws generally mandate that the procedure room have a net area of at least 19 m2. This excludes areas occupied by built-ins, such as cabinets or equipment towers, but not area occupied by movable equipment, such as an endoscopic equipment tower. The room must accommodate the equipment and the patient stretcher, and still allow free movement and clear sight lines for the physician, assistant, anesthesiologist and other participants. Because of the amount of equipment required for endoscopy, vertical arrangement of components on towers or carts or in built-in cabinets is generally desirable.
In a modern video-endoscopy room, the central architectural design point is the “physician tower,” which holds the endoscopic light source and image processor. The endoscope is plugged into the processor, and the endoscopist stands immediately in front of the tower. The patient stretcher must be within easy reach of the endoscopist. The distance from the front of the tower to the edge of the patient stretcher should be between 66 and 81 cm, as determined by the length of the scope’s universal cord (Fig 1.1). It is most efficient for the assistant to stand on the opposite side of the stretcher from the endoscopist (Fig 1.2); this location promotes easy access to the patient (e.g. to give abdominal pressure and to monitor respirations), the endoscopist (e.g. to provide a snare for polypectomy), and the other equipment (e.g. the cautery device).
Once the positions of the tower and stretcher are established, then the other equipment is located. One video monitor is situated directly across from the endoscopist, establishing a comfortable, clear sight line. The monitor should be mounted at least 1.8 m above the floor. A second endoscopy video monitor is positioned behind the endoscopist for the assistant. The assistant should have clear visual access to the patient, the monitor, and the cardiopulmonary monitoring equipment.
Ancillary equipment and built-ins
- Suction machine (unless wall suction is available)
- Water irrigation pump
- Location to place the scope before and after the case
- Counter space for gloves, lubricant, and other accessories
- Cabinetry for accessories, medications, and miscellaneous small equipment such as catheters and saline
- Counter space for the assistant to process specimens and perform charting
- Ancillary monitoring devices, such as machines for obtaining vital signs (blood pressure and pulse), and perhaps capnography
- At least one sink
- Oxygen and perhaps CO2 tanks
An endoscopic reporting system is often integrated into the room design. This allows nurses and physicians to chart immediately, increasing both accuracy and efficiency. The equipment and electrical cabling must be laid out with forethought: it is unsafe and unkempt to have wires running across the floor. Often an overhead cabling conduit will keep the room tidy but a series of floating ceiling booms will also (expensively) solve the problem. The ancillary equipment should be carefully positioned and handy for the endoscopy assistant. Lighting must be purposeful: the patient’s face and chest should be visible, allowing the assistant to monitor the patient’s color and respiratory pattern, but the ambient lighting should be minimal, to encourage the team to focus on the endoscopic image. The room must be well ventilated with continuous air exchange and adequately soundproofed, and the temperature must be controlled by an independent thermostat.
The non-procedure areas
The waiting and recovery areas also merit careful planning. The total number of required seats in the waiting area depends on the projected case volume of the unit, as well as the procedure and recovery room turnover time. Each patient brings one or more companions; thus, for each patient, at least two seats are required in the waiting area. In general, at least six waiting spaces should be provided for every busy procedure room—two for the patient in recovery, two for the patient in the procedure, and two for the pre-procedure patient. The gastrointestinal endoscopy patient waiting area must be aesthetically pleasant, comfortable, and served by adequate, private bathroom facilities.
The patient changing and pre-procedure areas should be private, secure, and convenient to the procedure area. Depending on the workflow, this area may contain seating for a physician or staff member to perform the pre-procedure interview and obtain informed consent. In some units, the patient walks to the procedure room; in others, the patient lies on a stretcher in the pre-procedure room and intravenous access is obtained in this area.
The recovery bed capacity is a notorious bottleneck in endoscopy units. If colonoscopy takes 45 minutes and recovery takes 45 minutes, one recovery bed will be required per procedure room. In general, this ratio is desirable. The recovery room must permit close patient monitoring and be adequately served by restroom facilities. In some units, patients recover in individual rooms, whereas in others, patients recover in separate “bays” within a larger recovery room.
The administrative area should accommodate all reception, scheduling, filing and record-keeping, and billing/insurance functions. The reception area should promote face-to-face interactions between patients and staff, but also accommodate private conversations regarding sensitive matters. Adequate, well-marked...






