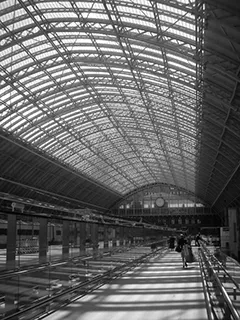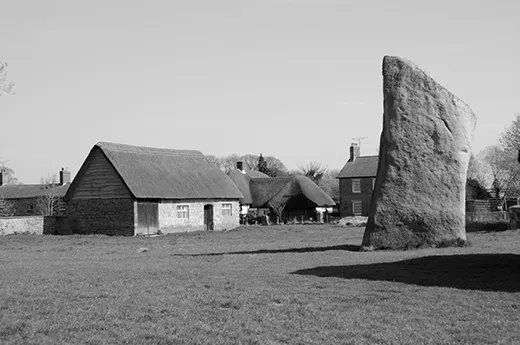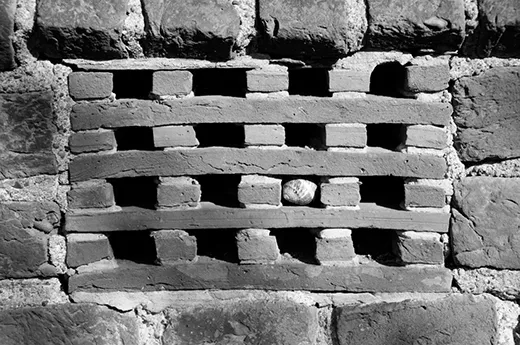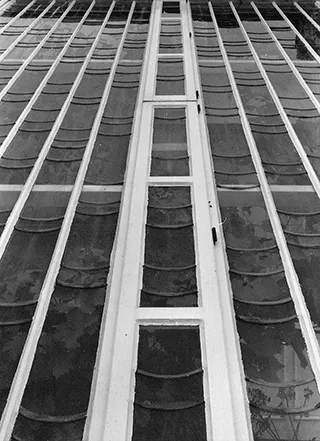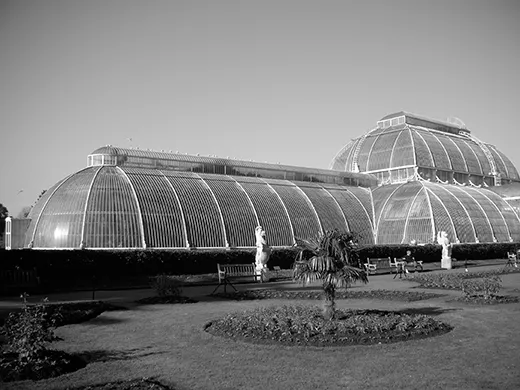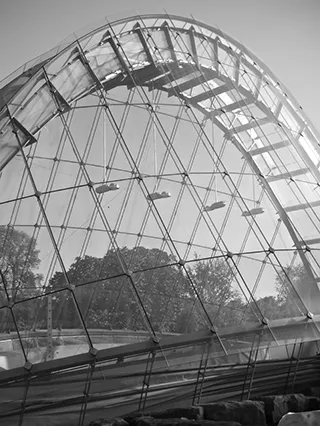![]()
Chapter 1
Fundamentals
Building design and construction is largely a collaborative effort in which a range of inputs are assimilated and interrelated tasks are undertaken by a wide range of specialists. Everyone contributing to a construction project is, to lesser or greater extents, concerned with issues concerning the integration of design, technology and management. Building professionals need to understand the relationships between manufacturing, detail design, assembly and disassembly; in short the ability to apply available technologies and manage the process to ensure a quality product. One of the biggest challenges facing practitioners is the enormous range of materials, products, structural solutions and architectural styles from which to choose. The challenge lies in selecting the most appropriate to suit a wide range of (often competing) project parameters. These decisions lie at the heart of the design process during which designers, working individually and/or as part of a team, make decisions which affect architectural expression and which rely on technical knowledge and knowhow for their realisation.
Before the Industrial Revolution the designer’s choice of materials was largely limited to locally sourced materials. The principal structural materials were stone, brick and timber, with organic materials such as reeds used for finishes. These materials had been used for centuries and the knowledge required for working and applying the materials had been handed down from master to apprentice. Legislation and the enforcement of rules were minimal compared with those in place today and shoddy building was commonplace. Buildings could, and did, collapse, and accidents on the building site were only too common in an age when human life was cheap. Although the choice of materials was limited there was a clear understanding of materials’ properties, strengths and limitations by the designers and the craftspeople that used them. Vernacular architecture resulted in harmonious developments which relied for the most part on what could be described as sustainable materials. Necessity, rather than choice, and ease of use resulted in the reuse of materials from redundant buildings, such as timber and stone, to create new artefacts.
With the Industrial Revolution came change. Transportation allowed materials to be moved greater distances relatively cheaply and also created a market for new building types, such as railway stations. Advances in materials and services, combined with increased performance requirements, led to the development of highly serviced buildings, which also had the effect of isolating humans from the natural environment. Writing in 1954 the architect Richard Neutra noted that mankind was becoming too detached from the natural world. In doing so he raised similar concerns expressed some time earlier by Ruskin and his contemporaries; arguments which are still relevant today. Along with preoccupations of style over substance, appearance over functionality, and economy over design quality, it is not unusual to find disconnect between our buildings and their context; with little in the way of sensory engagement between building and user or building and site. With increased awareness of our environment and greater attention to how users interact with technologies and buildings there appears to be a growing move towards greater engagement. Some of this has been driven by increased awareness of environmental issues and greater attention to our health and wellbeing. Some has been driven by advances in technologies and material science.
The digital revolution has brought about rapid advances in manufacturing possibilities and narrowed the gulf between the design and the realisation of buildings. It has also brought about digital tools that provide the means for collaborative working in real time and modelling of design solutions prior to construction. This has stimulated new ways of detailing buildings; sometimes in a high tech manner employing the latest materials, sometimes employing more familiar (low tech) materials in a new way. Either way, the possibilities for designers are many. Increasingly these innovations are being promoted as being sustainable or environmentally friendly. The challenge for designers is to look past the marketing and assess the positive contribution the growing number of technologies and manufactured products make to our built environment.
Sensory engagement
Rachel Carson’s Silent Spring (1962) is widely acknowledged as the catalyst to the world-wide environmental movement and increased public awareness of environmental issues. In 1965 James Lovelock put forward the Gaia hypothesis (Lovelock, 1990), that organisms interact with their environment to produce a self-sustaining equilibrium. The argument is that if humans disturb the environment (e.g. pollute it) they will disturb the equilibrium (e.g. changing weather patterns), something that is only too evident now as we experience more unpredictable and extreme weather conditions around the globe.
During the 1970s government concerns over oil supply resulted in attempts to conserve fuel resources through increased standards for thermal insulation. In the late 1970s and the early 1980s governmental policy shifted towards energy economy. By 1992 concern was focused on the reduction of CO2 emissions. The term ‘sustainable development’ came into common usage following publication of the Brundlandt Report (World Commission on Environment and Development, 1987) and further attention was generated by the Rio Earth Summit conference of 1992 and the widespread adoption of Agenda 21. In 1997 the Kyoto conference resulted in agreement to reduce greenhouse gas emissions by 20% (based on 1990 levels) because of concerns over global warming.
Since Kyoto many governments around the world have undertaken a wide range of measures to try and improve the environmental performance of their building stock, mainly through legislation. Focus is primarily on reducing energy consumption by forcing designers and contractors to reduce the embodied energy of the building and lower its carbon emissions through ever more stringent building regulations and associated guidance. In the UK all new build housing must be zero carbon by 2016 (DCLG, 2007) and other new buildings by 2019. Concerns over climate change have led to a reassessment of how buildings are detailed so that our built environment is more resilient to future shifts in weather patterns. Collectively this has brought about innovations in materials and systems (the architectural technologies) and a re-assessment of how we build. Conventional construction methods rely on a plentiful supply of resources, some of which have started to become scarce and hence expensive. Alternative approaches and attitudes to construction, in the philosophy and use of materials and energy, seek to minimise environmental impact through sensitive design, detailing and specification, construction and maintenance. The mantra is to reduce, reuse, recycle and revitalise.
Toward a sustainable vernacular
Architectural design is practiced as a way of thinking and designing by following some fundamental rules (principles); not by conforming to a fixed style or a set of forms (typologies). By working to ethical principles it is possible to realise buildings that are sustainable and add value to society. The aim should be to achieve a sense of economy, enriching daily activities with the least use of materials and energy. Primary design principles are to:
- Minimise: waste, energy consumption, materials use, damage to the environment, unhealthy indoor environments, unethical practice.
- Maximise: value, renewable energy sources, sustainable (natural) materials, quality of life for users, sensory engagement, ethical practice.
With the drive to reduce the carbon footprint of our building stock it would be easy to take a rather narrow view of sustainability (energy reduction only) and overlook the wider picture. Cultural, economic, environmental and social aspects of sustainability need to be considered concurrently and in line with the principles of minimising and maximising:
- Cultural sustainability requires sensitivity to the characteristics of the local community. By recognising cultural and religious diversity it should be possible to make a positive contribution to society. This may be as subtle as engaging with the local community and incorporating local detailing traditions into new building styles.
- Economic initiatives may relate to affordability and whole life costs; the use of local materials, products and suppliers to sustain the local economy; creation of new markets and products in response to environmental legislation, etc.
- Environmental aspects include, for example; efforts to reduce waste; energy efficiency and carbon neutral buildings; improve the quality of the internal environment by eliminating toxins and improving air quality. Other initiatives relate to the use of renewable and natural materials, adaptability and the reuse of materials.
- Social aspects relate to ethical sourcing of materials and considerate treatment of the environment and employees; the health, safety, wellbeing and comfort of workers and building users; community involvement and empowerment; and responding to the local cultural context.
Primary drivers behind a more sustainable tradition may simply be to comply with current legislation and guidance. It is, however, possible to push the boundaries and design buildings that go beyond the minimal requirements by being creative and thinking about the fundamental performance requirements of the building and its impact on the environment over its long life. Invariably this may create tensions between cultural, economic, environmental and social factors. But it also stimulates markets for innovations in both process and product. The response to climate change has been to use new materials and products with recycled content, new techniques and new architectural details. It has also resulted in a return to natural and renewable materials and traditional building methods, some of which are being used in conjunction with highly sophisticated off-site manufacturing techniques to create innovative and sustainable buildings. Changes in attitudes to how we build and to how we apply architectural technologies are also related to our better understanding of healthy buildings and our sensory (re)engagement with our immediate environment.
Building innovation
Building has relied heavily on manufacturing processes and mass production for a long time. Clay bricks are perhaps the best example of a mass produced product, although they tended to be manufactured for local use until the development of effective transportation systems allowed their widespread distribution throughout the country and export abroad. Pre-fabricated buildings have also been an essential part of building for a long time. As early as the 1780s portable cottages were being transported to the colonies, first exploiting timber frame technology, then corrugated iron and later cast iron (see Herbert, 1978). Developments in patent glazing and glazed framed buildings can be traced back to the genius of Decimus Burton and Joseph Paxton. Burton worked with the builder Richard Burton to create the Palm House at the Royal Botanic Gardens, Kew. The technology was borrowed from shipbuilding, the design is essentially that of an upturned hull of a ship, maximising the properties of wrought iron to create large clear spans to house the plants. Paxton was the chief gardener at Chatsworth House where he built the Great Conservatory between 1832 and 1848, which provided the experience to supervise and organise the erection of the Crystal Palace. Built as a temporary structure for the Great Exhibition of 1851, Paxton’s design is regarded as the first major pre-fabricated building (Bowley, 1960). Paxton was well versed in the potential of mass production, marketing his Paxtonian glass houses via mail order to the wealthier members of society.
Seaside pleasure piers also relied very heavily on mass produced components. The doyen of pier building, Eugenius Birch, an engineer, worked closely with manufacturers to realise his designs as elegant structures, building 16 pleasure piers between 1853 and 1884, the majority of which relied heavily on mass produced components in cast and wrought iron. These were largely selected from standard components listed in the manufacturers’ catalogues. Birch was an individual who understood the potential and limitations of the materials he selected (timber, cast and wrought iron) and exploited them to produce some elegant structures, most famously Brighton’s West Pier and Blackpool’s North Pier, a trait common among the world’s best designers.
During the 20th century there were many attempts to harness industrial processes for the benefit of building and the building user. The Bauhaus movement is one of the best known, a movement which advocated mass production and repetition at the heart of its design philosophy. In the UK the use of mass production of pre-fabricated homes (‘prefabs’) to house families after the Second World War was a triumph of manufacturing and assembly. Factor...





