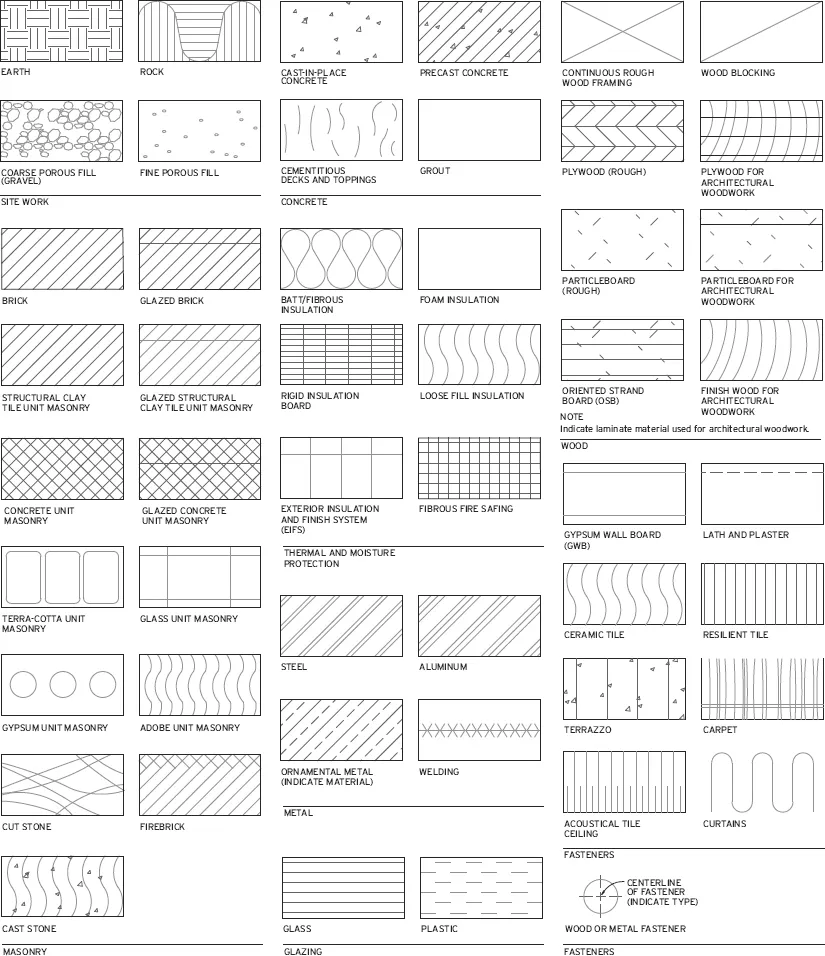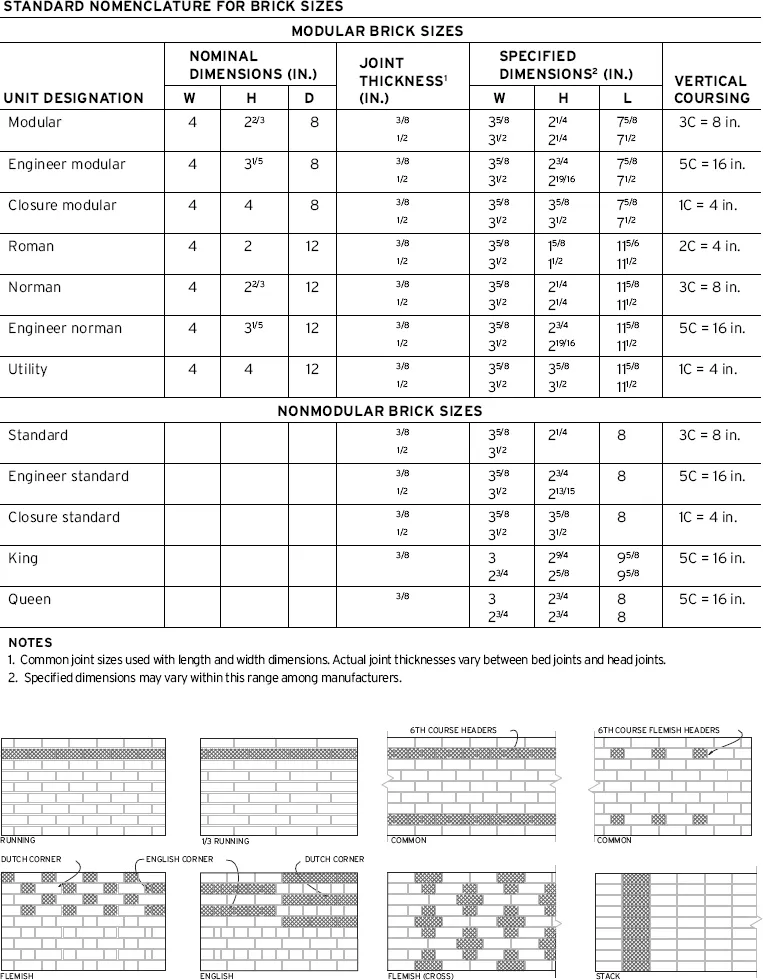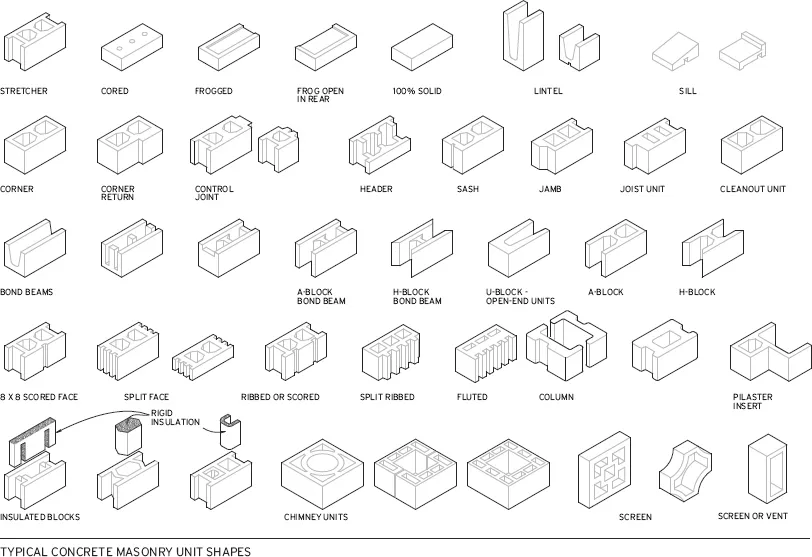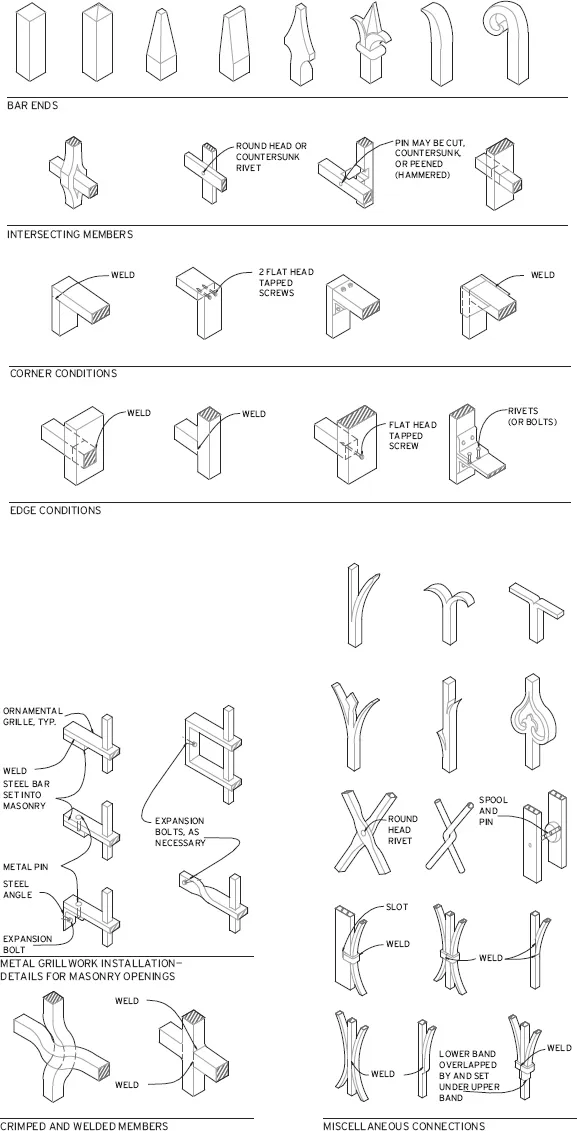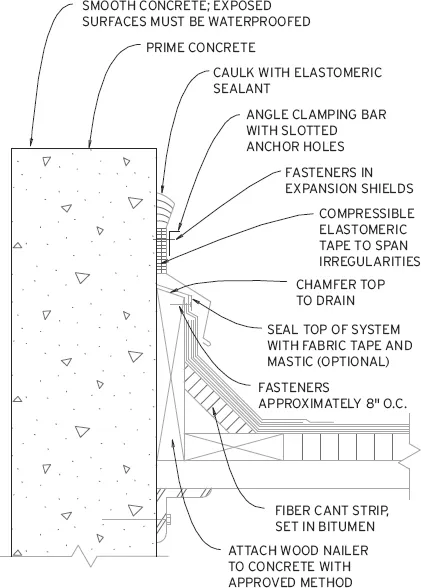![]()
SECTION II
BUILDING THE PROJECT
This section will provide a look at the materials and methods used in constructing a commercial building project. We will also learn some of the terminology used in building trades. The chapters are organized according to the five categories in the plans and will give information on each division in the specifications that is associated with that category of the drawings.
Each chapter in this section will give us a look at specific building elements used for that phase of the projects construction and provide examples and illustrations of what those elements look like and how they are used. Study of these examples and illustrations will prepare us for practicing the method for finding construction information in the working drawings and specifications that we learned in Chapter 5.
After a study of each chapter, we will practice the Chapter 5 methods by using an actual set of blueprints and specifications for a commercial building to locate information asked for on chapter worksheets. These exercises will provide practice in the methods learned in Section I, so we become proficient in their use and reduce our search time in the construction documents. It will also reinforce our understanding of the building materials and symbols used on a project and the basic understanding of a commercial construction project.
Chapter 6: Architectural Category of the Drawings
Chapter 7: Structural Category of the Drawings
Chapter 8: Mechanical Category of the Drawings
Chapter 9: Electrical Category of the Drawings
Chapter 10: Plumbing Category of the Drawings
Chapter 11: Civil/Sitework Category of the Drawings
![]()
Chapter 6
ARCHITECTURAL CATEGORY OF THE DRAWINGS
RELATED SPECIFICATION DIVISIONS
Division 1, “General Requirements”
Division 4, “Masonry”
Division 5, “Metals”
Division 6, “Woods, Plastics, and Composites”
Division 7, “Thermal and Moisture Protection”
Division 8, “Openings”
Division 9, “Finishes”
Division 10, “Specialties”
Division 11, “Equipment”
Division 12, “Furnishings”
Division 14, “Conveying Equipment”
OVERVIEW
In this unit we will look at the types of information provided in the Architectural category of the Working Drawings. Typical information from each of the Related Specification Divisions will be presented, along with sample illustrations of how that information typically will be shown in the plans, plus examples of symbols used for the construction materials. The Architectural category will provide us the best look at the overall building assembly and materials used in the construction process. A quick review of Figure 6.1 shows some of the basic building materials that will be indicated in the Architectural category of the drawings and how they are typically depicted on the drawings sheets.
DIVISION 1, “GENERAL REQUIREMENTS”
The information contained in Division 1, “General Requirements,” pertains to all of the sheets in each category of the working drawings. The requirements in this division govern all of the project scope of work shown in the drawings. Usually, this division will contain information regarding management or administration of the project, and although most of this information cannot be graphically displayed on the drawings, some of it can be shown.
The sections of Division 1 that could have information shown in the drawings include temporary facilities and controls, materials and equipment, and starting of systems. The temporary facilities and controls information will be typically shown on the civil drawings so the contractor will know where to access utilities and possible locations for setting up temporary offices for use during construction. That would also be the location for identifying information on any site controls necessary for coordinating and controlling access to the construction site. Materials and equipment information could be shown in any of the working drawing categories where materials for the project have special handling requirements or special construction is needed to temporarily protect materials or equipment in place from damage until the project is completed. Starting of systems would outline procedures to follow when beginning the use of certain materials or equipment for completion of the project and will be shown in the working drawing category where the systems are defined. Typically, the information relating to this information will be displayed in the plans in notes for each particular category. These notes should be read before proceeding further to ensure that, if any drawings exist that provide graphical details, the reader can go to those first to be prepared to take any action necessary on the work.
The management or administrative information will typically include subjects such as a summary of work, coordination of project meetings, how submittals will be processed, quality control of the construction, and contract closeout. Most of this information outlines procedures to be followed to accomplish the project work and will not be graphically shown. Therefore, we will not look at Division 1 again as we learn about the other categories of the working drawings.
DIVISION 4, “MASONRY”
Most masonry work that would be included on a commercial project would typically be either structural or used as a finish. In the architectural category, we will only see the masonry work used as a finish. We will look at structural masonry in Chapter 7.
Many commercial construction projects have masonry in the form of brick or clay tile used for an exterior finish. This is obviously a low-maintenance finish material, and affords the owner and architect the opportunities to be creative in the building’s exterior design because bricks come in many varied colors and sizes. Figure 6.2 shows some of the symbols for clay and concrete masonry units and sizes they are available in. Also note in this example that brick is assembled in a pattern that is called a bond. There are various bonds that can be used to achieve different aesthetic presentations on the exterior of a building. The type of bond pattern used on the exterior of a project building will typically most easily be seen on the elevation drawings in the architectural category.
Masonry units can also be used on the interior of the building for finishes, and also for partition walls where 4–inch-wide concrete blocks are used to construct walls instead of steel frame and gypsum board. When used as a veneer on an interior wall, the masonry units, typically brick, will be placed similarly to its use on the exterior. When looking at the drawings, the observer would start with a plan view and look for section view callouts to get more detailed information.
Masonry blocks, or concrete blocks, are used as shown in Figure 6.3 to create partition walls to divide up space instead of conventional materials such as metal studs and gypsum board. This type of masonry construction will typically only go to the bottom of the roof deck or to just above the ceiling height and is not considered a load-bearing wall. Unlike the brick walls, these types of walls will require some type of finishing.
DIVISION 5, “METALS”
Most metals used on a commercial building project would be involved with the structure. However, in the architectural category, miscellaneous metals will be used in various locations, many of which are decorative. Figure 6.4 shows some of the patterns of metal that could be used on hand rails and partitions, for example.
Another use of metals would be the ladder that would be used at an access point to the roof or a mezzanine floor level. Another typical application of metals would be with the wall flashings such as the roof scuppers, which allow water to escape from the roof.
Other roofing applications for metals would be in the form of flashings and copings. Figure 6.5 show typical applications for these metals, the function of which will be discussed later under Division 7, “Thermal and Moisture Protection.”
Another application for metals in a commercial building is as blocking in walls or ceilings where something is needed that is stronger than the partition wall materials to support items that would be hung from or fastened to them. Blocking metals would be...

