
- English
- ePUB (mobile friendly)
- Available on iOS & Android
About this book
An introduction to the concepts and principles of architectural structures in an easy-to-read format
Written as an easy-to-understand primer on the topic, Structure for Architects engages readers through instruction that uses a highly visual format and real-world examples to underline the key facets of structural principles that are essential to the design process. Eschewing complicated mathematics and technical jargon, Structure for Architects demystifies the subject matter by showing it in the context of everyday situations, giving architects and architectural technologists a clear understanding of how to incorporate structural principles into their designs.
Highlights of this book include:
-
A rich collection of drawings, photographs, and diagrams, spread throughout the text, which demonstrate fundamental structural concepts using everyday examples
-
An overview of structural design basics, as well as a summary of structural forms
-
A look at the design implications of steel, reinforced concrete, and wood
By providing an overall view of structures that covers the essentials of what architects and architectural technologists need to know, Structure for Architects is a valuable tool for illustrating the importance of designing with structure in mind and for learning the basics that are necessary for collaborating confidently with project team members.
Tools to learn more effectively

Saving Books

Keyword Search

Annotating Text

Listen to it instead
Information
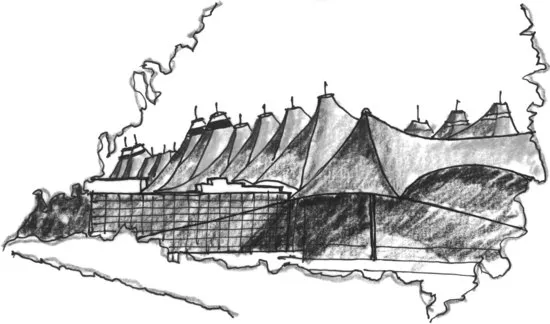
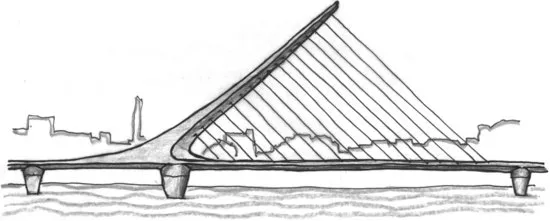
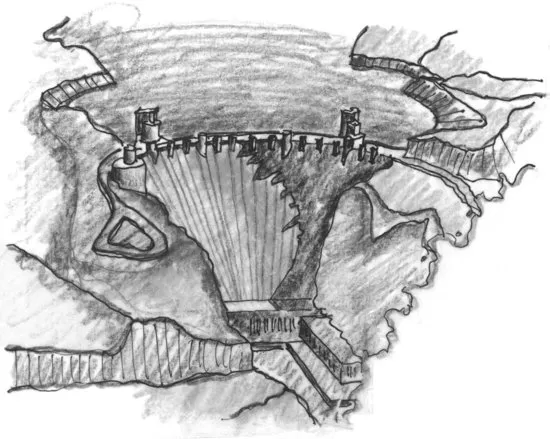

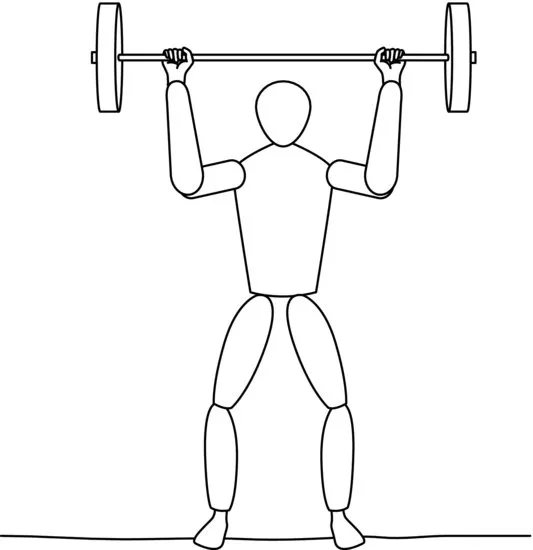
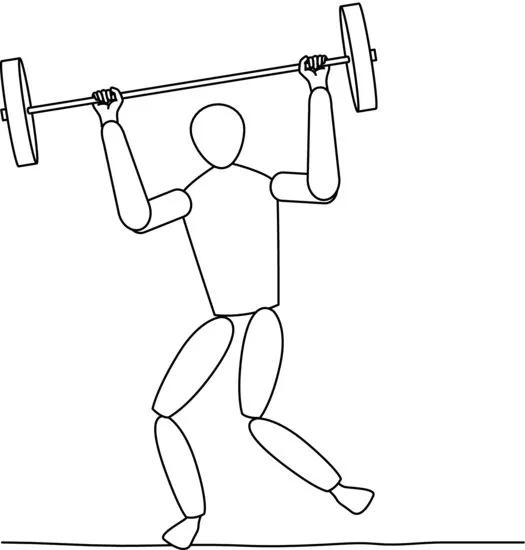
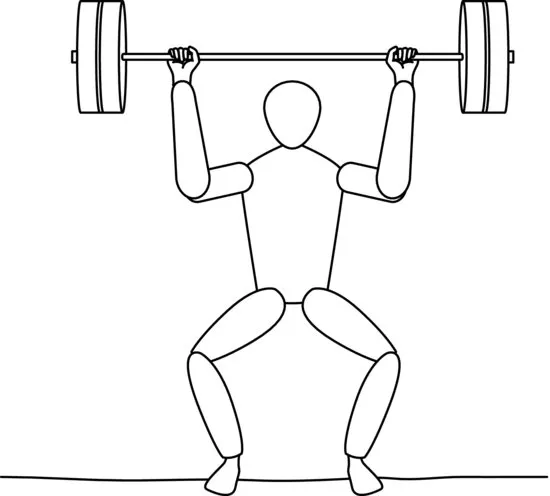
Table of contents
- Cover
- Title Page
- Copyright
- Preface
- Chapter 1: Architects, Engineers, and Design
- Chapter 2: Stability and Strength
- Chapter 3: Loads
- Chapter 4: States of Stress
- Chapter 5: Forces, Movement, Levers, and Moment
- Chapter 6: Stability and Equilibrium
- Chapter 7: Working with Forces
- Chapter 8: Supports, Reactions, and Restraint of Movement
- Chapter 9: Load Distribution
- Chapter 10: Introduction to Beams
- Chapter 11: Framing Systems and Load Tributary Areas
- Chapter 12: Shear and Moment Diagrams for Beams
- Chapter 13: Stress, Strain, and Properties of Materials
- Chapter 14: Introduction to Columns
- Chapter 15: Frames, Rigidity, and Lateral Resistance Systems
- Chapter 16: Introduction to Trusses
- Chapter 17: Structural Walls
- Chapter 18: Soils and Rock
- Chapter 19: Foundations
- Chapter 20: Summing Up
- Appendix 1: Structural Forms
- Appendix 2: Structural Materials—Steel
- Appendix 3: Structural Materials—Reinforced Concrete
- Appendix 4: Structural Materials— Wood
- Appendix 5: Properties of Sections
- Appendix 6: Basic Trigonometry
- Index
- Wiley End User License Agreement
Frequently asked questions
- Essential is ideal for learners and professionals who enjoy exploring a wide range of subjects. Access the Essential Library with 800,000+ trusted titles and best-sellers across business, personal growth, and the humanities. Includes unlimited reading time and Standard Read Aloud voice.
- Complete: Perfect for advanced learners and researchers needing full, unrestricted access. Unlock 1.4M+ books across hundreds of subjects, including academic and specialized titles. The Complete Plan also includes advanced features like Premium Read Aloud and Research Assistant.
Please note we cannot support devices running on iOS 13 and Android 7 or earlier. Learn more about using the app