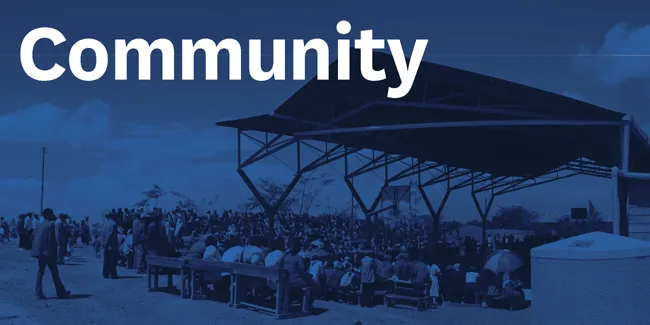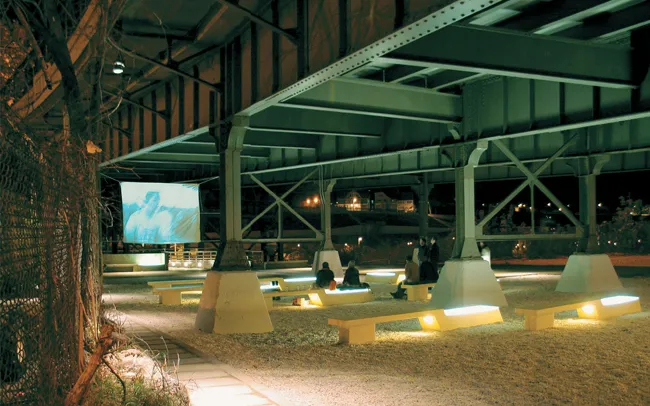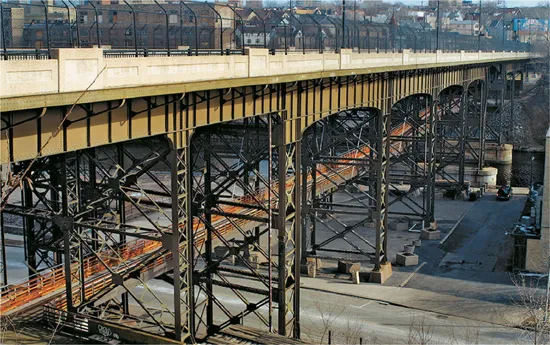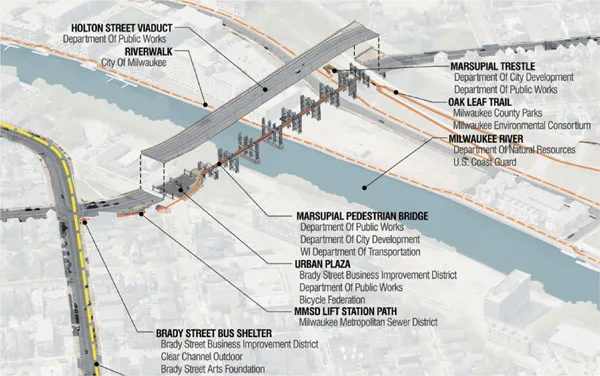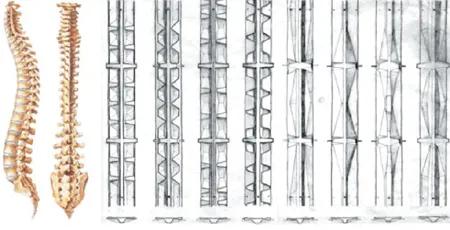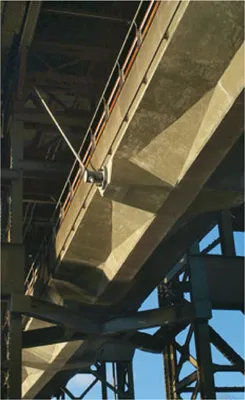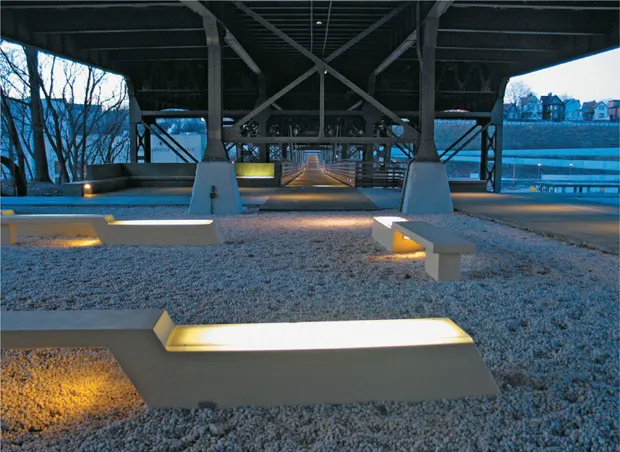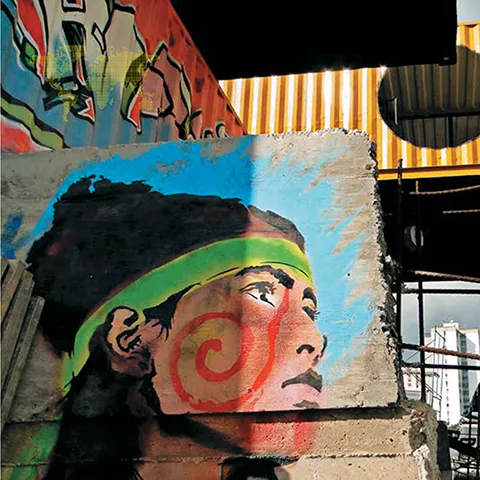![]()
Once an unused, unsafe space, the new Urban Plaza under the bridge hosts a Media Garden and is a vibrant neighborhood gathering space.
Photo: La Dallman Architects
Bridge & Media Garden
LOCATION Holton Street Viaduct, Milwaukee, Wisconsin, USA
DATE 2005–6
END USER Pedestrians and bicyclists of Brewers Hill, Brady Street and Beerline B neighborhoods
IMPLEMENTING AGENCIES City of Milwaukee, Wisconsin Department of Transportation
DESIGN FIRM La Dallman Architects
ENGINEER Bloom Consultants
ELECTRICAL ENGINEER Powrtek Engineering
LIGHTING DESIGN Noele Stollmack Lighting Design
CONSTRUCTION Lunda Construction
FUNDING Federal Congestion Mitigation and Air Quality Grant Awarded to the city of Milwaukee Department of Public Works; matching funds from the city of Milwaukee
COST $3.35 million USD
LENGTH 195 m/642 ft
WIDTH 3 m/10 ft
Once a center of industry for the northern Midwest, Milwaukee, Wisconsin has been dealing with declining investment along its waterfront for decades. Such is the situation for many cities in America’s Rust Belt. Milwaukee’s urban fabric is cut off from the Milwaukee River by warehouses that sprang up when the region’s manufacturing and shipping businesses were more prosperous. Some of the now–blighted interstitial spaces between vacant buildings, infrastructure and transportation right–of–ways in this area are considered dangerous by residents. In 2005, Milwaukee initiated an innovative project to transform one of these spaces: the Holton Street Viaduct, built in 1926. Today it is a focal point for the riverfront’s redevelopment.
The historic Brady Street commercial corridor and Beerline B neighborhood sit on either side of the Milwaukee River. In 1993, the Brady Street Business Improvement District followed the guidance of gallery owner Julilly Kohler to make small–scale street improvements to the area. In 1999, it initiated the Crossroads Project to enhance the pedestrian connectivity of Brady Street to nearby neighborhoods and to the riverfront.
After hearing of plans for a standard pedestrian bridge over the river, Kohler conceived of the Marsupial Bridge: a bridge that hung from the hulking Holton Street Viaduct, weaving a pathway through its piers and trusses. The bridge would connect the Brady Street corridor to the Beerline B neighborhood and provide a safe and attractive route across the Milwaukee River. The sidewalks of the Holton Street Viaduct go along a busy four–lane asphalt road. A bus shelter on Brady Street serves as a gateway to the new bridge. La Dallman Architects developed the master plan, which carved out the under spaces of the southeastern buttresses of the Holton Street Viaduct for a Media Garden where performances and gatherings take place.
The new Urban Plaza introduces light and activity into the degraded, shadowy area under the bridge. “Before it was totally wasted space full of busted bottles and used condoms,” says Gaby Kupfer, who worked across the street at the Trocadero Gastrobar. “When it first opened, it literally shed light on those wasted urban spaces.” It is used for a variety of purposes from performing arts stage to outdoor movie theater, and is an informal meeting place for cyclists and skateboarders.
Lighting designed by Noele Stollmack helps keep the space safe and alive at night. Low–level lighting illuminates the surface of the bridge and overhead theatrical framing projectors direct focused beams of light when more illumination is needed, at the same time minimizing light pollution on the river below. The “lumibenches” are a “lensed, gasketed, marine–grade fluorescent fixture placed within the reflective white cavity of the hollow benches,” providing dramatic lighting for the performance space.
The Marsupial Bridge, a new footbridge, hangs off of the Holton Street Viaduct, which was originally built to carry streetcars.
Photo: Jim Brozek/La Dallman Architects
The Crossroads Project is a plan to revitalize the Milwaukee River waterfront neighborhoods.
Photo: La Dallman Architects
The structure of a spinal cord is the inspiration for the Marsupial Bridge’s design.
Photo: La Dallman Architects
The completed “skeletal” construction of the Marsupial Bridge from underneath.
Photo: Jim Brozek/La Dallman Architects
Glowing acrylic “lumibenches” keep the urban space safely lit at night and provide seating for visitors.
Photo: La Dallman Architects
The revitalized Urban Plaza also features a multimedia art installation called RiverPulse by local artist Ray Chi. Real–time data about the Milwaukee River’s temperature, turbidity, electrical conductivity, dissolved oxygen and water flow directs light animations on a long vertical surface that mimics the play of light along the surface of the water.
The projects have been successful in creating a stronger connection between two sides of Milwaukee. “I really liked that [the designers] recycled the infrastructure of the bridge to reconnect Milwaukee over the river,” Kupfer says. “The river was a total industrial wasteland for decades and projects like this are critical to the reformation of urban communities.”
The cultural center mimics the rough edges of its surrounding neighborhood.
Photo: Eduardo Sauce/Lab.Pro.Fab
Tiuna el Fuerte Cultural Park
LOCATION El Valle, Caracas, Venezuela
DATE 2006–10
END USER 500 at–risk children daily
CLIENT Latent Voices Collective, Tiuna El Fuerte Foundation,
DESIGN FIRM Lab.Pro.Fab
DESIGN TEAM María Alejandra Bausson, Silvia Colmenares, Dis. Sebastián Miranda,
STRUCTURAL ENGINEERS Carlos Bezanquen, Esteban Tenreiro
ELECTRICAL/MECHAN...
![Design Like You Give a Damn [2]](https://img.perlego.com/book-covers/1293142/9781613122860_300_450.webp)
