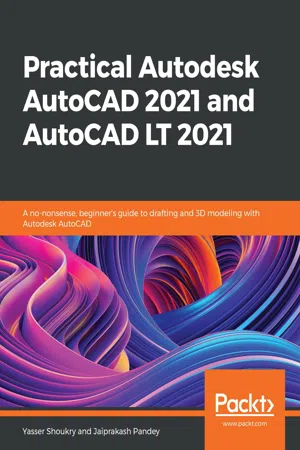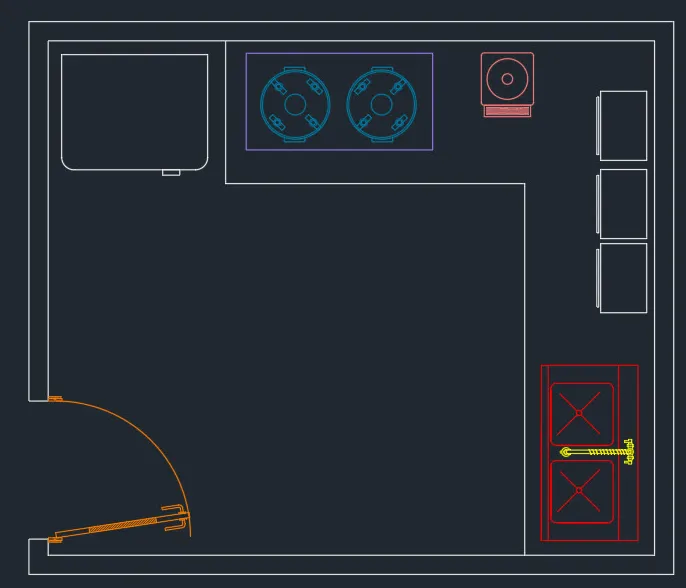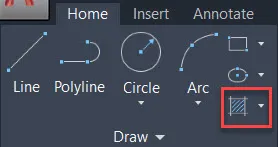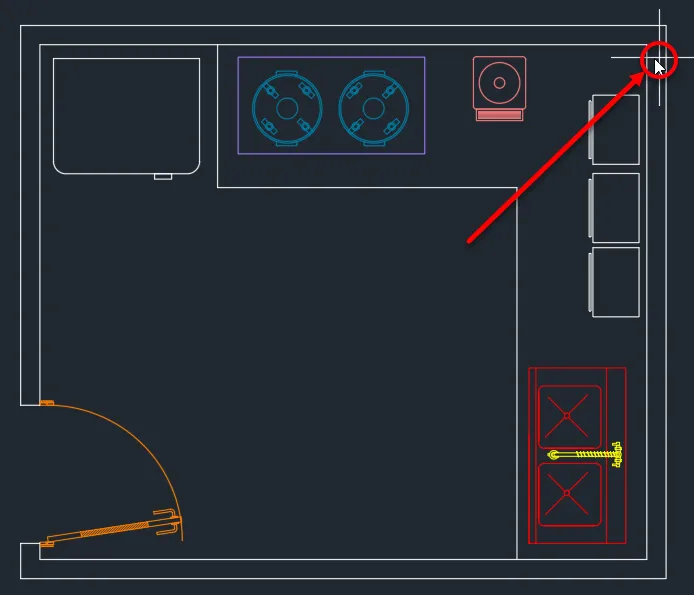
Practical Autodesk AutoCAD 2021 and AutoCAD LT 2021
A no-nonsense, beginner's guide to drafting and 3D modeling with Autodesk AutoCAD
- 826 pages
- English
- ePUB (mobile friendly)
- Available on iOS & Android
Practical Autodesk AutoCAD 2021 and AutoCAD LT 2021
A no-nonsense, beginner's guide to drafting and 3D modeling with Autodesk AutoCAD
About this book
Publisher's note: This edition from 2020 is based on AutoCAD 2021 and AutoCAD LT 2021 and does not make use of the most recent AutoCAD features. A new second edition, updated for AutoCAD 2023 and AutoCAD LT 2023 including new topics, such as Floating drawing windows and the COUNT feature, has now been published.
Key Features
- Explore the AutoCAD GUI, file format, and drawing tools to get started with CAD projects
- Learn to use drawing management tools for working efficiently on large projects
- Discover techniques for creating, modifying, and managing 3D models and converting 2D plans into 3D models
Book Description
AutoCAD and AutoCAD LT are one of the most versatile software applications for architectural and engineering designs and the most popular computer-aided design (CAD) platform for 2D drafting and 3D modeling. This hands-on guide will take you through everything you need to know to make the most out of this powerful tool, starting from a simple tour of the user interface through to using advanced tools.
Starting with basic drawing shapes and functions, you'll get to grips with the fundamentals of CAD designs. You'll then learn about effective drawing management using layers, dynamic blocks, and groups and discover how to add annotations and plot like professionals. The book delves into 3D modeling and helps you convert your 2D drawings into 3D models and shapes. As you progress, you'll cover advanced tools and features such as isometric drawings, drawing utilities for managing and recovering complex files, quantity surveying, and multidisciplinary drawing files using xRefs, and you'll learn how to implement them with the help of practical exercises at the end of each chapter. Finally, you'll get to grips with rendering and visualizing your designs in AutoCAD.
By the end of the book, you'll have developed a solid understanding of CAD principles and be able to work with AutoCAD software confidently to build impressive 2D and 3D drawings.
What you will learn
- Understand CAD fundamentals using AutoCAD's basic functions, navigation, and components
- Create complex 3d solid objects starting from the primitive shapes using the solid editing tools
- Working with reusable objects like Blocks and collaborating using xRef
- Explore some advanced features like external references and dynamic block
- Get to grips with surface and mesh modeling tools such as Fillet, Trim, and Extend
- Use the paper space layout in AutoCAD for creating professional plots for 2D and 3D models
- Convert your 2D drawings into 3D models
Who this book is for
The book is for design engineers, mechanical engineers, architects, and anyone working in construction, manufacturing, or similar fields. Whether you're an absolute beginner, student, or professional looking to upgrade your engineering design skills, you'll find this AutoCAD book useful. No prior knowledge of CAD or AutoCAD is necessary.
Frequently asked questions
- Essential is ideal for learners and professionals who enjoy exploring a wide range of subjects. Access the Essential Library with 800,000+ trusted titles and best-sellers across business, personal growth, and the humanities. Includes unlimited reading time and Standard Read Aloud voice.
- Complete: Perfect for advanced learners and researchers needing full, unrestricted access. Unlock 1.4M+ books across hundreds of subjects, including academic and specialized titles. The Complete Plan also includes advanced features like Premium Read Aloud and Research Assistant.
Please note we cannot support devices running on iOS 13 and Android 7 or earlier. Learn more about using the app.
Information
Working with Hatches, Text, and Dimensions
- Filling an area with Hatches
- Adding color gradients
- Adding text to a drawing
- Working with dimensions
- Working with multileaders
Filling an area with Hatches



Hatches with pick points




Hatches with the Select option
Table of contents
- Title Page
- Copyright and Credits
- About Packt
- Contributors
- Preface
- An Introduction to AutoCAD
- Basic Drawing Tools
- Learning about Modify Commands
- Working with Arrays and Reusable Objects
- Managing Drawings with Layers and Properties
- Working with Hatches, Text, and Dimensions
- Tables, Isometric, and Parametric Drawings
- Customization Tools
- External References and Dynamic Blocks
- Introduction to 3D Modeling
- Creating Primitive 3D Shapes
- Conversion between 2D and 3D
- Modifying 3D Objects
- Surfaces and Mesh Modeling
- Paper Space Layouts and Printing
- Rendering and Presentation