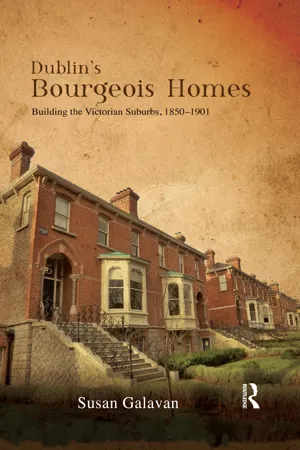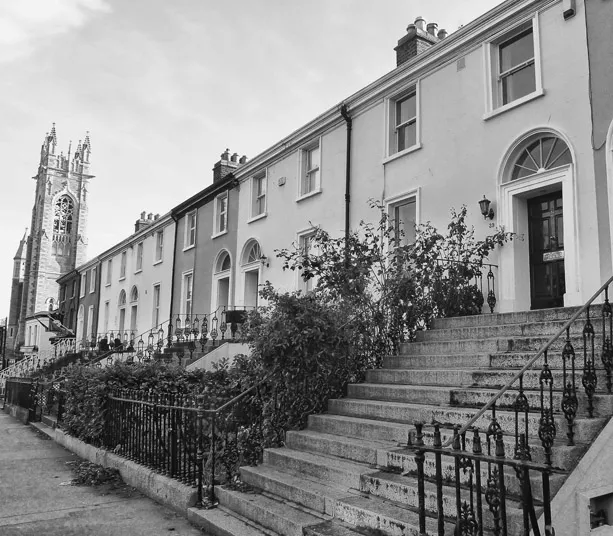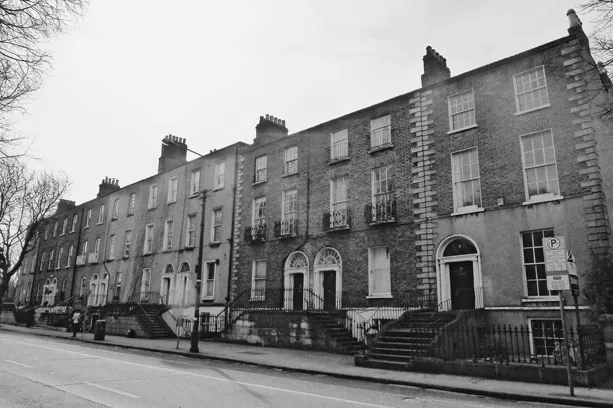The origin of the nineteenth-century terrace in Dublin
The brick terrace emerged in Britain and Ireland in the seventeenth century, and was largely the work of the speculative builder. After the Great Fire of London, a series of building acts introduced a raft of measures that would transform the built environment on these islands. The legislation stipulated that all new buildings in London were to be constructed in brick or stone and established four classes of house.2 This ushered in new prototypes for urban housing, which influenced development beyond the capital, which, although variable, conformed broadly to a certain type. In the streets of Mayfair in London, flat brick façades were relieved by a restrained form of decoration in brick, stone or timber ornamentation. To European eyes, these exteriors were remarkably plain, compared to the more lavishly decorated fronts popular elsewhere. The German architect Hermann Muthesius, author of The English house (1904), attributed this austerity to the Englishman’s character whom he surmised ‘avoids attracting attention to his house by means of striking design or architectonic extravagance, just as he would be loth to appear personally eccentric by wearing a fantastic suit’.3 When the brick terrace emerged in Dublin in the early eighteenth century, these relatively modest façades were pared down even further. Noted for their ‘consistent lack of ornament’, the city’s Georgian terraces are characterised by plain brick façades with little decorative treatment in the form of stringcourses, cornices or window surrounds.4 Instead, builders substituted expensive stone facing with decorative entrance doorcases, whose variety is not matched with any regularity in England or Scotland.5 Scholars have long debated the reasons for this dichotomy, which is especially intriguing in light of their sumptuously decorated interiors. It is believed that the answer lies in the speculative nature of the urban terrace, where Irish developers economised on expensive stone or brick decoration.6
Early suburban terraces in Dublin
When developers began building houses in the green fields outside the city, they turned to a familiar typology in Dublin, the eighteenth-century townhouse.7 Butted up against each other in rows, these tall brick terraces were an ‘infinitely adaptable’ template,8 extending vertically and horizontally to suit both function and purse. In the city squares, they are four storeys high, forming terraces two to three bays wide (Figure 1.1), but in secondary streets, they are of more modest proportions, with narrower frontages only two storeys high. Fulfilling the demands of a dense
Figure 1.1 Merrion Square North.
Figure 1.2 Pembroke Road North.
urban framework, they sit close to the edge of the street, allowing just enough space for a light well, and steps to an embellished entrance doorcase. The standard Georgian townhouse includes a basement floor, which is almost fully submerged below the street.
Figure 1.3 Numbers 39–51 Haddington Road.
As Dublin expanded during the nineteenth century, this typology was planted along the existing radial routes from the city. As Eve McAulay has found, the first signs of ‘suburbanisation’ occurred along Baggot Street Upper, which began to break new ground from 1816.9 These red brick terraces bear a close resemblance to the townhouses of Merrion Square (Figure 1.1), but are reduced in height and pushed further back from the road (Figure 1.2). In adjacent streets, densities were reduced even further, such as on the south side of Haddington Road, where the houses are only three storeys high (Figure 1.3). What is more, the roof is no longer hidden behind a parapet wall, but now overhangs the front façade. The basement has also risen out of the ground, necessitating a grand flight of steps to the entrance. In short, the tall four-storey over basement terrace, built in an urban context, was no longer suitable to the green fields surrounding the city. These early suburban houses, reduced in scale, pushed back from the street and rising out of the ground, were already adapting to a new suburban context, over twenty years before Queen Victoria’s reign.
Dublin’s Georgian streetscapes are characterised largely by minimalist façades, consisting of tall brick fronts punctured with a series of window openings. This began to change in the nineteenth century, as a move away from classical prototypes saw experiments in architectural style. Publications by John Ruskin in the late 1840s and early 1850s, inspired by Italian medieval architecture, brought polychrome decoration to house façades in bands of coloured brick or stone.10 Furthermore, the advancing technological tide brought a profusion of coloured brick and stone to the market, and this, combined with the rise in mechanisation, encouraged increased decoration in house façades. In time, bay windows (also approved of by Ruskin) began to push through façades. At Elgin Road, diaper brickwork patterns and stone stringcoursing enlivened façades in 1863 (Plate 1),11 their entrances framed with round-headed archways of brick and stone, and flanked by colonettes topped with foliated capitals. These polychromatic façades had quite an impact on new suburban streetscapes, and contrasted sharply with the relatively plain brick fronts of their neighbours. This classical sobriety was becoming increasingly unfashionable, as Charles Cameron, chief medical officer for Dublin, alluded to in 1870, describing Merrion Square as ‘simply two long dirty brick walls, provided with oblong holes for the admission of light’.12
Case studies of terraced houses in Pembroke, Rathgar and Kingstown
The previous section provided a broad overview of the origin and early development of Dublin’s Victorian terraces. The following section will build on these findings by analysing a number of terraced schemes in detail. Built between 1834 and 1865, these early suburban houses were in the process of adapting to a new and evolving suburban landscape.
1. Pembroke: Numbers 7–25 Northumberland Road (1834–1862)
Northumberland Road was laid out just outside the Grand Canal, to the southwest of the city in c.1830. It was planned by the Pembroke estate to make a ‘great leading passage’ from Dublin to the port of Kingstown.13 Formally, it was designed as a logical extension of Mount Street, to form another major radial route from the city, laid out with plots twenty-four feet wide and 200 feet deep. Despite these early plans, Northumberland Road was slow to develop and took approximately fifty-four years to finally reach completion. In so doing, the street’s architecture tells the story of the Victorian house, from its early fruition in the 1830s, to its full emergence by the late 1880s.14 The first three houses were built by 1837 (Figure 1.4: on the right): Number 7 was leased to barrister Llewellyn Nash, while the adjoining Numbers 9 and 11 were leased by the architect/builder John Gibson. As McAulay has shown, this typology is typical of contemporary building schemes outside the canals: the suburban development of the Georgian terrace, consisting of two-bay brick façades over a rendered basement, with flat parapets.15 Compared to the houses in Merrion Square, they are one storey lower and are risen out of the ground, requiring nine or ten steps to the entrance. Reduced in scale and grandeur, this building type was already in force in nearby streets such as Percy Place, Haddington Terrace and Pembroke Road. This terrace of ten houses was finally complete in 1862, after twenty-five years of speculation in the Pembroke estate, and they are all based on the same template (Plate 2).




