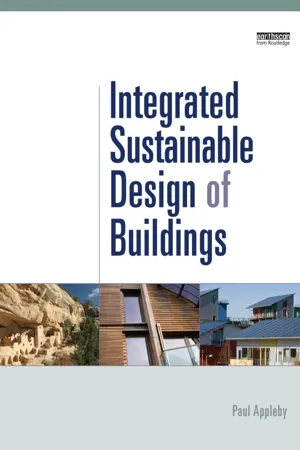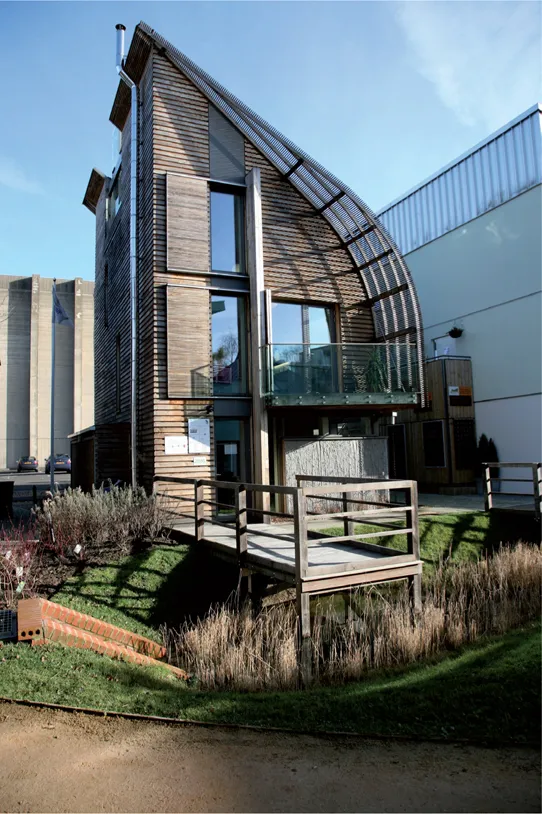![]()
Part 1
Background
![]()
1.1
Introduction and Scope
This is first and foremost a ‘how to’ book for people involved in the design of buildings, but it is the author’s view that buildings cannot be designed sustainably without creating a foundation of sustainability in the planning and masterplanning of development. A development comprises a number of buildings set in a landscaped environment that has to fit within the context of its neighbourhood. This book covers sustainability in the broadest sense of the word, including all aspects of design and planning that impact on the long-term viability of buildings and the developments of which they form a part. Viability in this context refers to the ‘triple bottom line’ of environmental, social and economic impacts, from the global level down to the health and comfort of the building user.
Dictionary definitions of sustainability usually refer to the root component, the verb ‘to sustain’, the definition of which depends on context, but for our purposes means ‘to be maintained or kept in existence’. As this implies, context is important when defining sustainability, hence it is usual to think in terms of sustainable development, sustainable construction, sustainable buildings, etc.
A classic definition of sustainable development was coined by Gro Harlem Brundtland for the UN World Commission on Environment and Development in her 1987 report Our Common Future as:
development that meets the needs of the present without compromising the ability of future generations to meet their own needs. (Brundtland Commission, 1987)
This definition can be used as a test for all aspects of sustainability, whether it be environmental, social or economic, and their global, regional or local impacts.
The best known example of the global environmental impact of a building is long-term global warming, melting of the ice caps and a rise in sea levels, to which buildings contribute by virtue of their energy consumption and associated carbon emissions from burning fossil fuels. Local environmental impacts include flooding caused by excessive run-off of rainwater from impermeable surfaces, whilst negative impacts on occupants might include, for example, summer overheating and thermal discomfort due to poorly designed facades.
One example of a global socio-economic impact relates to the procurement of materials, which can impact on job creation and economic prosperity for the countries from which the products and materials are obtained. Of course this can have a positive impact on economies local to the development if products are procured locally, depending on whether this benefits suppliers only or manufacturers, suppliers of raw materials, etc.
Until quite recently the terms ‘sustainable design’ and ‘green design’ of buildings have been virtually interchangeable with low energy building design, but in recent years, and in particular since the advent of the UK’s Building Research Establishment Environmental Assessment Method (BREEAM) and the American Leadership in Energy & Environmental Design (LEED) schemes, a broader range of performance criteria have been introduced. The use and importance of assessment methodologies will be discussed in detail in Chapter 1.3.
For much of the 20th century the developed world squandered natural resources on the operation of buildings at an alarming rate. Reasons for this included an increasing demand for comfort in poorly insulated buildings, the invention of air conditioning and the abundance of cheap energy. Before it became possible to artificially control the indoor climate and before the technology and infrastructure became available to generate and distribute energy economically, architecture had evolved so that buildings responded to their external environment and people adapted to the resultant conditions. For example the Anasazi Indians, living in what is now the Four Corners region of the US, built stone villas that featured passive solar design, rainwater harvesting and local materials during the first 1400 years or so after the birth of Christ (see Figure 1.1). It is interesting to note that modern exemplar sustainable buildings minimize or eliminate the need for air conditioning and require occupants to adapt to varying indoor conditions in tune with the prevailing external climatic conditions.
Figure 1.1 Stone villas of the Anasazi Indians in North America
Source: Copyright Duncan pilbert/istockphoto.com
It is self evident, therefore, that the so-called developing world is in general closer to living sustainably than the developed world. This is dramatically illustrated if we consider the per capita carbon footprint for individual countries as an approximate indicator of sustainable lifestyle. In 2007 the average North American had a carbon footprint of 19.1 tonnes CO2 per annum compared with 0.04 for the Democratic Republic of Congo and 0.08 for Ethiopia.1 Of course this hides the fact that many people in these latter blighted countries are living in extreme poverty with carbon footprints close to zero.
Hence the challenge that this book addresses is to answer the question: ‘how do we in the developed countries live sustainably whilst maintaining the quality of life and standard of living that we are used to?’. In answering this question there are lessons to be learnt from our ancestors, and we will also examine how modern technologies can be applied economically and on a large scale.
Scale is an important issue in being able to implement sustainable principles effectively. There are numerous examples of individual houses that have attempted to push the boundaries of sustainable design, usually with an emphasis on low energy design. For example, the Sage Residence in Eugene, Oregon and the Kingspan Lighthouse zero carbon house on the Building Research Establishment site at Watford, England (see Figures 1.2 and 1.3 and Chapter 3.2 Operational Energy and Carbon for more detail). However, these have generally been experimental, and hence one-off, architectural designs for private individuals or part of a competition or pilot. To achieve exemplar performance has required a considerable investment in most cases, whereas achieving this performance on a large scale demands both the mass production of high performance building elements and services and a sustainable energy and water infrastructure for entire developments.
Figure 1.2 The Sage LEED Platinum house, Eugene, Oregon, US
Source: Copyright Michael J Dean 2009
Figure 1.3 The Kingspan zero carbon house at the BRE site, Watford, England
Source: Peter White, BRE
This not only applies to new developments but to existing buildings, for there is an urgent need to reduce the carbon emissions from buildings in general, not just new buildings, which represent only a small proportion of carbon emissions at any given time. The problem with new buildings is that they don’t always replace an existing one, hence most of the new buildings constructed in the future will add to operational carbon emissions, as well as the embodied carbon within the materials used in their construction.
Although there remains a need to prototype ideas in new designs, the main focus of this book is a strategy for the wholesale introduction of sustainable principles into the development process; from planning and masterplanning (Part 2) through the detailed design process (Part 3), implementation through sustainable construction (Part 4) and operation of the completed building through to refurbishment or demolition. Part 1 sets out the legislative framework and drivers for sustainability, along with the tools that are used for assessing likely sustainable performance and financial viability.
Note
Reference
Brundtland Commission, 1987. Report of the World Commission on Environment and Development: Our Common Future. UN documents. Available at www.un-documents.net/wced-ocf.htm(accessed 16 January 2010).
![]()
1.2
Policy, Legislation and Planning
International overview
Sustainability and the environment
It could be argued that the roots of modern-day sustainability and energy policy lie in theories developed by 18th-century political economist Thomas Malthus, who in 1798 published An Essay on the Principle of Population (Malthus, 1798). In this he predicted that population growth would outpace agricultural production in a scenario that for obvious reasons is also known as the Malthus Catastrophe or Nightmare. There are numerous variables that contribute to both population growth and agricultural production, and since the Industrial Revolution, the World Wars, numerous catastrophic events and the steady divergence of the developed and developing world, the way in which Malthus’ predictions are evolving has va...



