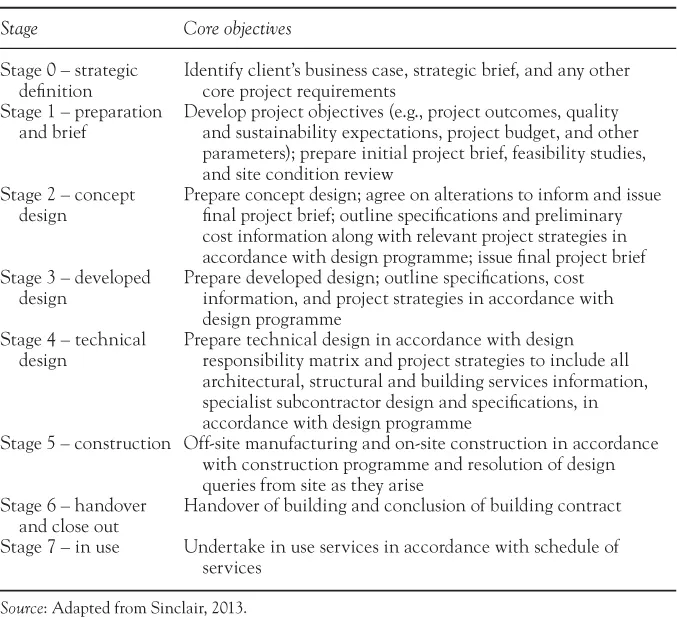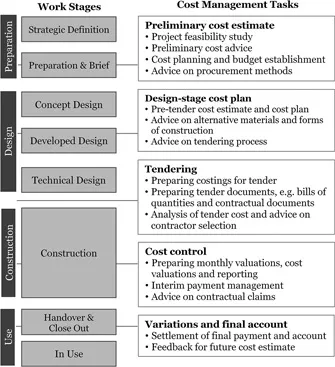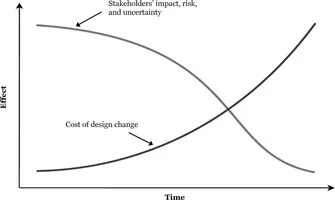![]()
1 Introduction
From the outset, it needs to point out that the terms ‘quantity surveying (QS)’ and ‘construction cost management’ are used interchangeably in this book to cover broader readership from both UK and non-UK systems. The aim of this chapter is to outline the prevailing practices, processes, and problems facing the time-honoured QS profession, as it applies to the global construction industry. It paints a scene through which building information modelling (BIM)’s prospects and challenges for QS can be better understood. A comprehensive description of QS/construction cost management is beyond the scope of this book; readers can refer to numerous other resources for more detailed elaborations. Interested readers already equipped with QS knowledge can skip this chapter or use it as a refresher before venturing to apply BIM and big data for cost management.
1.1 Definitions
The development of the QS profession traces back about 170 years as it relates to the UK architecture, engineering, and construction (AEC) industry (Cartlidge, 2011). In this book, the terms ‘the construction industry’ and ‘the AEC industry’ are used interchangeably, albeit the former seems more popular in the UK context, whilst the latter is probably more popular in the US system and more specific in emphasising the three key stages of a project delivery. Professional quantity surveyors (the acronym for which is also QS) with engineering judgement and practical experience are normally taken on board for construction cost management. According to the Royal Institute of Chartered Surveyors (RICS) (1970), the quantity surveyor’s role is
To ensure that the resources of the construction industry are utilised to the best advantage of society by providing the financial management for projects and a cost consultancy service to the client and designer during the whole construction process.
Over the past few decades, the responsibilities of QS have evolved. RICS (2014) states,
Quantity surveyors are the cost managers of construction. They are initially involved with the capital expenditure phase of a building or facility, which is the feasibility, design and construction phases, but they can also be involved with the extension, refurbishment, maintenance and demolition of a facility. They must understand all aspects of construction over the whole life of a building or facility.
Yet, another definition, offered by surveyor.com and cited by Pittard and Sell (2016), explains,
Modern QS provide services that cover all aspects of procurement, contractual and project cost management. They can either work as consultants or they can be employed by a contractor or sub-contract.
The importance of efficient cost management can never be overemphasised in construction works, which are often delivered by adopting the organisation form of ‘projects’ or say ‘construction projects’. Cost, time, and quality comprise the top three objectives of construction project management, which are known as the ‘Project Management Triangle’. Amongst them, cost is treated as the most important in many if not most cases. As cost overrun invariably besets stakeholders, the management of every construction project centres on improving cost performance.
1.2 Current practice of construction cost management
According to the Project Management Body of Knowledge (PMBoK) (Project Management Institute [PMI], 2013, 5th Edition), project cost management includes the processes involved in planning, estimating, budgeting, financing, funding, managing, and controlling cost so that projects can be completed within budget. Cost management in the construction industry relates to all cost-related activities from project initiation through to successful building occupation and use (Ashworth, 2010). Before construction begins, cost management focuses on cost estimation and cost planning. The objective of the cost estimation is to establish a realistic budget whilst optimising value for money (VFM) for the client. Cost planning aims to develop a pre-agreed cost framework in the most economic manner, whilst cohering with programme requirements, aesthetic considerations, and engineering feasibilities. After construction commences, that focus shifts to cost control and ensuring expenditures are within budget and the pre-agreed cost framework. After construction completes, QS will settle the final payment and final accounts.
Professional QS are usually brought on board from project inception through to settlement of final accounts. QS generally shift their cost-related tasks and responsibilities throughout the project life cycle. A project’s life cycle involves several phases from project initiation, to plan and design development, construction, and ultimately handover of the finished product. Table 1.1 summarises the core objectives at each stage proposed by the Royal Institute of British Architects (RIBA).
Table 1.1 Core objectives by project stages
Cost management is undertaken in nearly all project phases, whilst its activities can vary widely. Drawing upon the pertinent descriptions drafted by the RIBA and the RICS, the cost management life cycle starts as early as cost estimate in the preparation phase, cost plan in the design stage, preparing tendering documents, cost control throughout the construction stage, and post-tender estimate until the construction project concludes. Figure 1.1 further elaborates QS duties by following the RIBA Plan of Work.
1.2.1 Preliminary cost estimate
Cost estimation, the process of forecasting the most likely cost of delivering a project, is perhaps the QS’ most important cost-related activity. It forms the basis for other relevant activities, such as tendering, construction contracting, paying back lenders, and revenue generation as early as possible (Southwell, 1970; Skitmore and Marston, 1999; Cartlidge, 2009; Towey, 2012). Cost estimation can be conducted during several pre-contract stages, as summarised in Table 1.2. This section discusses the preliminary cost estimate, whilst the design-stage cost plan and pre-tender estimate will be elaborated in Sections 1.2.2 and 1.2.3, respectively.
Figure 1.1 QS’ tasks and responsibilities summarised in the context of RIBA Plan of Work.
Table 1.2 Estimates types at different project phases
Type of estimate | Project phase | Primary use |
Preliminary cost estimate | Strategic definition (S0), preparation and brief (S1) | Study the feasibility of a project and select the most profitable scheme |
Elemental cost plan | Conceptual design (S2), developed design (S3) | Refine and specify the design |
Approximate quantities cost plan | Technical design (S4) | Prepare cost plan and tender documents |
Pre-tender estimate | Technical design (S4), before tendering | Prepare tender documents |
Note: S0–S4 are stages 0–4 defined by the RIBA Plan of Work in Table 1.1.
In the preparation stage when planning for the project strategies and schemes, QS will undertake studies to counsel on the feasibility and profitability of the project. This is usually done based on the preliminary cost estimate, which although quicker to do, usually proves less accurate as little information is available during this stage. Usually, this process considers the land acquisition fee, construction cost, maintenance and operating cost, site servicing, cash flows, market analysis, and revenue and payback period forecast. QS draw on their accumulated experience and recorded cost data to establish a budget. They also source data from past projects of a similar nature or characteristics. If a fixed budget is given, QS may also help to analyse the budget requirements so as to provide guidance on cost planning and available procurement methods. Early cost estimates and budgets are subject to further adjustment once more details become available. Nevertheless, these estimates are of vital importance to the client, helping to inform their decision-making, and even determine whether or not to proceed with the project.
Preliminary cost estimating, also referred to as a top-down, feasibility, or conceptual estimate, still faces limited information being prior to design. Thus, the preliminary estimate relies more on the general project planning parameters, such as project size, type, and location, instead of detailed design or engineering information (Sabol, 2008). QS analyses this information by linking it with the cost information extracted from similar recent projects. Such an estimate method is ease to apply and fast to conduct, but it requires considerable experience and judgement on the part of skilled QS. Some popular methods for preliminary cost estimation include ‘floor area method’, ‘unit method’, and ‘storey enclosure method’ (Akinsiku et al., 2011). ‘Floor area method’ is one of the most commonly used methods for preliminary estimates. It involves measuring the total floor area of all storeys and multiplying that figure by the historical unit cost appropriated from similar closed out projects. ‘Unit method’ involves choosing a standard unit of accommodation and multiplying that figure by an approximate cost per unit. It is also known as ‘cost according to building function’. ‘Storey enclosure method’ measures the external walls, floors, and roof areas that effectively enclose the building and multiplies them by appropriate weighting factors to calculate the estimated cost. This method takes many factors into consideration, such as the variations in plan shape, vertical position of the floors, overall height, storey height, and usable floor areas below ground.
1.2.2 Design-stage cost plan
The advice of QS in the design stage can have profound cost implications. As more information surfaces, a more detailed cost estimate could be developed for each functional unit. The weighting of each functional unit against the total cost can also be estimated to justify the economic viability. A comparative cost estimate could be conducted to provide alternatives for high-cost design or materials. If necessary, the change of materials or methods of construction should be pointed out at the design stage to avoid rework in later stages, which bears additional costs. The curves developed by the PMI (2013) illustrate this phenomenon. As Figure 1.2 shows, the later a design change occurs, the more it influences the total cost. It is thus of paramount importance for the client and the designer to work closely with an experienced QS during the design stage in order to control the project’s overall cost.
The design-stage cost planning is generally conducted based on the detailed estimating, also known as analytical estimating, bottom-up estimating, fair-cost, or bid estimating, sprouts from detailed design and engineering information. Such estimating is mainly for bid evaluation, contract changes, work scoping, permits and approvals, and often used by the contractor’s estimator to perform price extension when the Bill of Quantities (BoQ) become available. When creating an analytical estimate, each individual measured item, such as items listed in the BoQ, is independently analysed by its constituent parts of labour, materials, and plant. Each part is then priced in terms of output, gang sizes, material quantities, and plant hours. Therefore, the information of the project regarding size, type, and shape holds particular significance. Given the increasing complexity of modern construction and fluctuating material and labour costs, reliable information is difficult to obtain. For example, outputs of labour are subject to variation throughout a single project’s construction process. Therefore, in order to cope with subjective analytical estimates, the estimator in practice must use standard outputs, based on individual knowledge, coupled with expected future performance.
Figure 1.2 Impact of variables based on project time (adapted from Project Management Institute, 2013).
The approximate estimating ostensibly generates results that are inferior to analytical estimating. However, when the information is inadequate, the approximate estimating method can help enhance accuracy. Traditionally, designers hand an insufficient amount of information to QS. Therefore, QS principally employ the approximate estimating method. It should be noted, the easier the method of measurement, the more difficult to achieve precise pricing. Perhaps more importantly, associated decisions must be made depending on what information, mainly regarding the quantities and unit prices of all indispensable resources, is at the time at hand to the estimator. Habit, familiarity, and the time available for the estimating process also influence the selected approach.
1.2.3 Tendering
Once the architectural and engineering design drawings are completed, QS will start to conduct pre-tender cost estimation and prepare the tender documents to be sent to contractors/tenderers. When the tenderers return the bidding packages, QS will analyse the tender price and provide advice on the selection of contractors based on their submitted tender documents. According to Cartlidge (2009), the tender documents typically include:
Two copies of BoQ, one bound and one unbound. The bound copy is for pricing and submission; the unbound copy allows the contractor to split the bills up into trades so that they can be sent to subcontractors for pricing;
Indicative drawings on which the BoQ were prepared;
The form of tender – a statement of the tender’s bid;
Instructions (precise time and place); and
Envelope for the return of the tender.
Specifically, a BoQ includes the quantities of materials, labour work, fees to cover contingency, and any other items that may incur costs during the construction process. A BoQ forms an important part of the contract documents. It not only translates the design documents, such as drawings, plans, and specifications, as reference for potential contractors to base their tender price upon, but also transforms contract documents upon award of tenders, providing an agreement bet...



