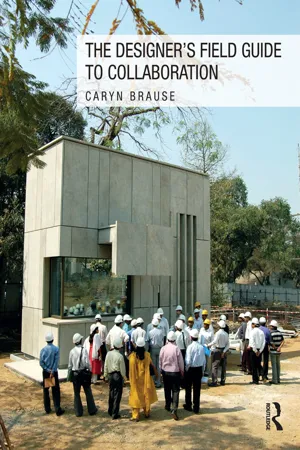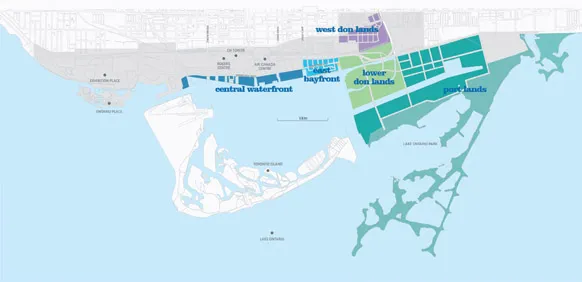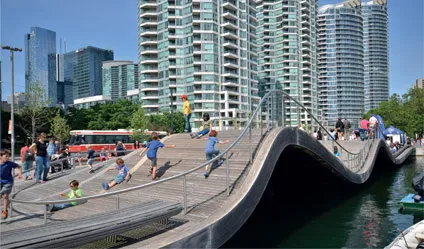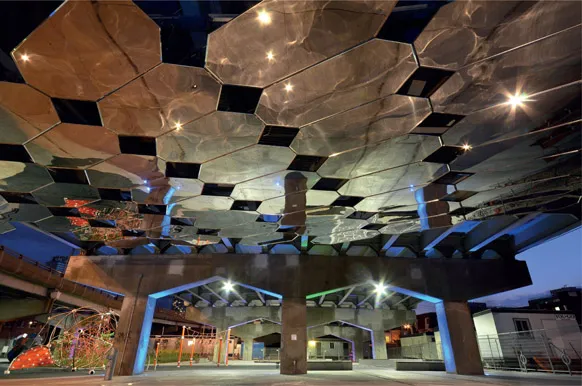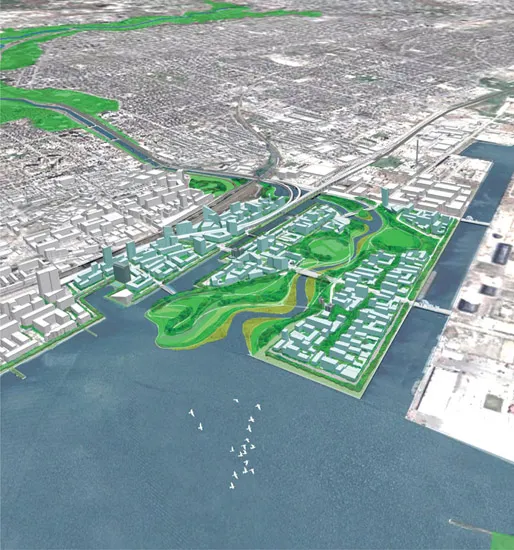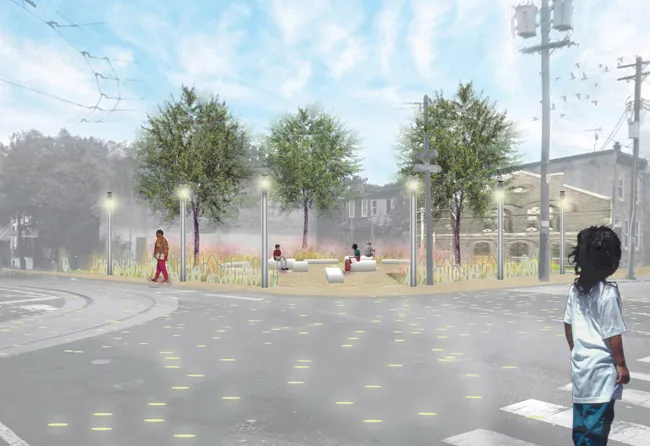Some of the forces driving increased collaboration in architecture and design are larger than the design disciplines by significant orders of magnitude. At every turn, we face problems that are simply too big to solve alone. Professor Horst Rittel, the design theorist, coined the term wicked problems to describe these complications that have complex, contradictory, and interdependent variables and are difficult to solve because they are difficult to define.1 Every wicked problem is a symptom of another problem; wicked problems have no solutions: “At best they are only re-solved—over and over again.”2 Examples of wicked problems include sustainable urban development, equity, poverty, homelessness, and food scarcity. Rittel’s work linked design and planning problem solving to politics and revealed that resolving wicked problems requires many people with different viewpoints and areas of expertise.3
Wicked Problems at the Urban Scale
Designers encounter these powerful forces as discrete project boundaries collide with far-reaching and seemingly unresolvable design conditions. For example, when working on wicked problems at the urban scale, a project’s success may depend not only on the routine complexities of zoning, codes, financing, time lines, overlapping jurisdictions, and multiple stakeholders but also on factors far beyond the control of the project team, such as markets, political shifts, or weather events.
During the last decade, the Toronto waterfront has become a laboratory for testing methods to address large, interwoven wicked problems, such as tackling urban blight and environmental degradation. To do so has involved collaborators at many levels, from government entities to broad public participation. The waterfront revitalization and redevelopment for Canada’s most populous city is funded by three different levels of government (municipal, provincial, and federal), each providing seed capital to transform 2,000 acres of largely under-used and often-contaminated brownfield lands.4 The three government partners created a development corporation, now known as Waterfront Toronto, to lead and oversee these large-scale renewal activities. With this initial investment, the corporation has executed several significant public-infrastructure projects, including twenty-five new or improved parks and public spaces, as well as public-beach facilities, updated public transit, pedestrian-and-cyclist-friendly roads, and essential servicing infrastructure. The multi-billion-dollar long-term plan also provides for flood protection, significant environmental remediation of wet-lands, and the naturalization of Toronto’s Don River.5 These improvements have spurred more than $2.6 billion in new development in the city.
Waterfront Toronto Revitalization Projects Overview
West 8 with DTAH, Simcoe Wave Deck, 2009
The winning design for the Toronto Central Waterfront Innovative Design Competition featured a series of four unique wave decks, which act as gateways to the city’s waterfront.
As Chris Glaisek, vice president of planning and design at Waterfront Toronto and effectively the client for many of these projects, says, “If you have
Phillips Farevaag Smallenberg with The Planning Partnership, Underpass Park, 2012
This extensive park built under an overpass features a playground, two basketball half courts, a skateboard park, and flexible community space, as well as a reflective public art installation by Paul Raff Studios.
Claude Cormier + Associés, Canada’s Sugar Beach, 2010
The design for Sugar Beach draws upon the industrial heritage of the area, particularly the neighboring Redpath Sugar factory. Bright pink beach umbrellas and candy-striped bedrock outcroppings draw visitors through the two-acre park to the waterfront.
any ambitions, particularly for the public realm, you have to collaborate with a dizzying array of people who all have a stake in it.”6 While the three government entities have set aside the capital-seed funds, they don’t always agree on any one agenda. Waterfront Toronto must apply, on a project-by-project basis, to secure the funding, which, according to Glaisek, involves “a lot of negotiation … just to get consensus on a project before we can get the funding.” Waterfront Toronto also involves the public for transparent and open planning in creating an accessible waterfront.7 Glaisek says, “We have a culture now in North America of consultation. If you go [to a meeting] with a willingness to change your plans in response to public feedback, it’s amazing how far you can go.”
There are many examples of how stakeholder and public input have shaped the direction of the city’s precinct, or neighborhood, plans. For example, in one neighborhood there was a strong community desire to keep towers away from the water’s edge. A typical development-oriented response advocates for keeping the density along the water to capture the highest real estate values. Instead of fighting public feedback, Glaisek and his team decided: “Alright, we’ll put the towers somewhere else.” One mark of the success of Waterfront Toronto’s approach is that when the corporation has taken these precinct plans to the council for approval, there regularly has been a contingent of citizens arguing in favor of the plans.
Design outcomes are always strengthened by this kind of engagement, but Glaisek advises that the key is bringing in top design and planning talent, “who can take that input, respond to it, and still come out with something that is coherent from a design standpoint.” Glaisek cites Michael Van Valkenburgh Associates (MVVA) as particularly successful in their leadership, managing more than twenty-five different disciplines on one team for the Lower Don Lands project, awarded through a design competition in 2007. The challenge included renaturalizing the mouth of the channeled Don River while re-engineering the flood plain and creating an economically viable development adjacent to downtown Toronto. “The idea was to look at the problem holistically,” Glaisek notes. “If you’re trying to protect and naturalize this river, how can you make an asset out of it?” MVVA’s team came up with a brilliant, original idea: they proposed moving the mouth of the river to a piece of vacant land large enough to naturalize the river, designed a park system on both sides of it, and used the river as the centerpiece for development on either side. Although preceded by a lengthy debate about the correct approach for development, the winning scheme garnered significant public support and momentum.8
Response to Wicked Problems: Public Interest Design
Designers are actively seeking out projects that address these large, interconnected, and intractable problems through expanded practices that transcend buildings, landscapes, and products to consider underlying systems and structures—whether financial, social, cultural, environmental, material, or technological. Because its practitioners broadly address underlying systemic problems and the public needs that result, this work is known as public interest design
Michael Van Valkenburgh Associates, Lower Don Lands, Toronto, ON, Canada, 2007–2015
MVVA’s plan for the 125-hectare (308-acre) Lower Don Lands area transforms the largely underutilized industrial area into new sustainable parks and residential communities. The naturalization and shifting of the mouth of the Don River is the centerpiece of the design.
(PID).9 Its practitioners are guided by the belief that access to design is a public right, not a privilege. These practitioners are transforming conventional architectural practice by insisting that responding solely to the needs of paying clients limits the profession’s ability to address widespread contemporary challenges.
Interest in this work is increasingly permeating the profession and academia.10 As of 2012 more than 70 percent of US-accredited architecture programs had a design-build or community-engaged studio program, with a social agenda to provide services to underserved communities. Within the architectural profession, the American Institute of Architects (AIA) and Public Architecture have partnered to create the 1+ program, which encourages and provides resources for pro bono service. By 2015 more than 1,400 professional firms had pledged to commit one percent of their time to this form of work.11
Central to public interest design is an emphasis on meaningful and respectful collaborations with community stakeholders.12 In public interest design projects, practitioners partner with community members and organizations to accomplish a shared mission identified by the partners: “Public interest design professionals do not work alone; they work in partnership with many other people [who] are also working on public needs.”13 These needs include affordable housing, public safety, waste reduction, education and child-support services, accessibility, and sustainable community development and revitalization. PID collaborations build institutional sustainability and improve outcomes by empowering community members to act on their own behalf in their present and future projects.14
Community Design Collaborative, Hope Partnership for Education, Philadelphia, PA, 2014
Incremental improvements to a vacant lot will help Hope Partnership for Education re-engage the community along a high-vacancy corridor.
The Philadelphia Community Design Collaborative has connected design professionals to community-based organizations since 1991,...
