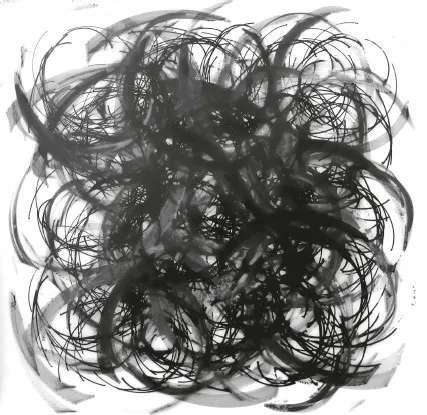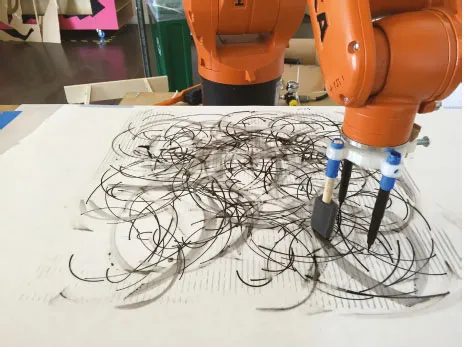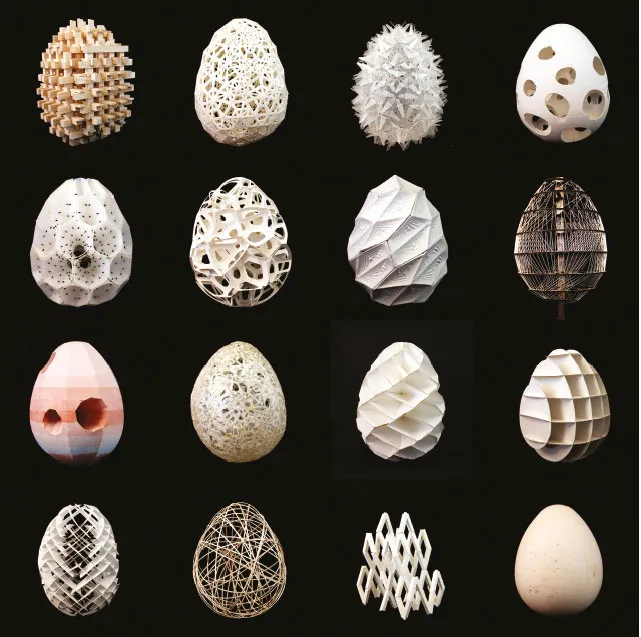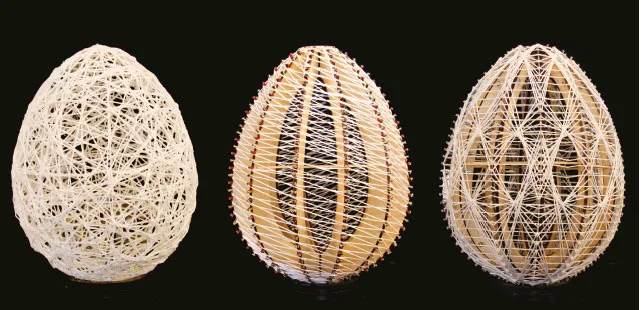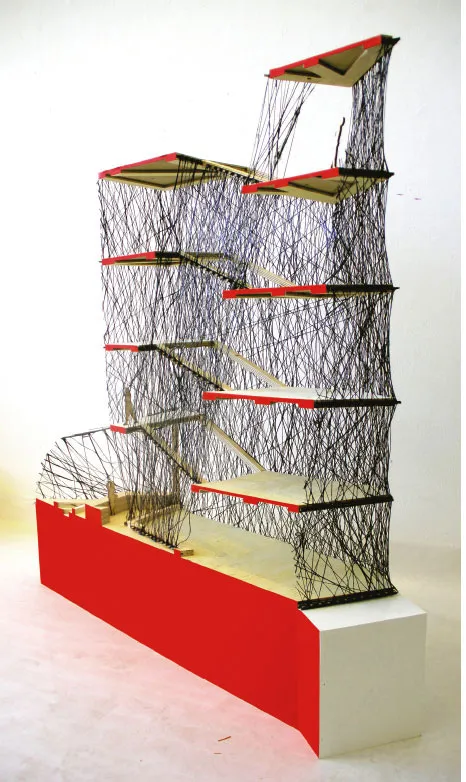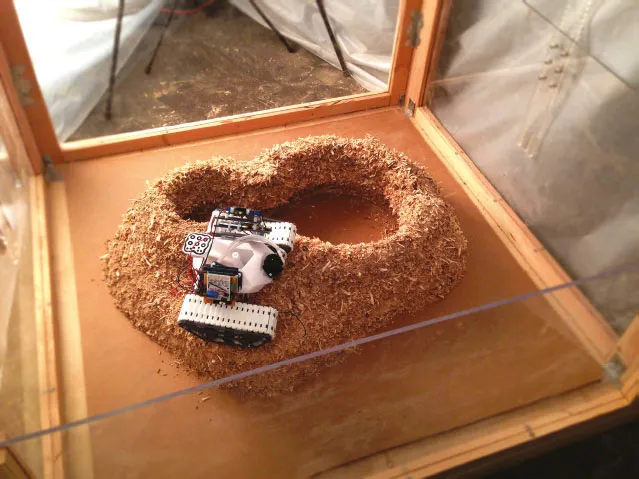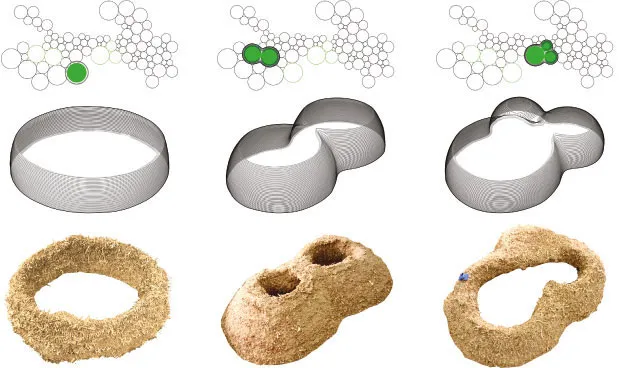![]()
1
A DIGITAL CRAFT FRAMEWORK
Andrew Kudless
The tools available to an architect today can be overwhelming in their depth and complexity. While only a generation ago an architect’s tools consisted of tracing paper, a few lead holders and pens, and a drafting table, architects today are expected to use a plethora of digital modeling applications to design, visualize, analyze, and document their projects. Furthermore, architects need to be familiar with a range of automated workflows that manage the intricacies of translating one form of data into another. Finally, digital fabrication has radically decreased the gap between design and fabrication, enabling architects with greater control and expanded formal opportunities. The artful mediation of these complexities requires a new sense of craftsmanship that extends across the physical and digital. Over the last ten years I have focused on developing strategies for this new digital craft of architecture and will describe below a framework for students to manage the complexity of contemporary architectural design and production. Using examples from my own teaching as well as from my colleagues in the Digital Craft Lab at the California College of the Arts, I hope to convey a range of simple strategies that empower students to find their way through the chaos of contemporary digital practice.
Sketch
Paradoxically, my first suggestion is to sketch in whatever medium you are most fluid throughout the entire design process. Two of the most vexing problems of contemporary digital design tools are their quantity and their mutability. That is, in comparison to a pencil or cutting blade, which have remained relatively consistent in their functionality for decades if not centuries, the tools available within any particular design application are both so numerous as to become overwhelming and so inconsistent between one application and another (or even one version to the next of the same application) as to become frustrating. Learning digital design takes time, focus, and patience, and these qualities are not often conducive to simply getting a rough idea out before it vanishes from the mind’s eye. In the rush to teach students how to use digital design tools, I feel we sometimes forget the value of imprecision, illogic, and the handmade as these serve as a counter-balance to the rigor required when engaging the digital. Too often I see students struggle to digitally model a bad idea when a simple sketch of the idea would have shown the idea’s deficiencies in only a few minutes. Or, even worse, I have seen students with a good idea give up on it because they did not know how to digitally model it yet. I suggest students find ways to quickly produce rough versions of ideas in a medium that resists the tyranny of syntax or the impotence of inexperience. Draw in a notebook, build physical sketch models, and do whatever you can to quickly flesh ideas out without the overhead imposed by most digital tools.
Parameterize
As your ideas take form through sketches, begin the process of parameterizing them. Parameters and their interrelationships are the core of contemporary digital design techniques so it is essential that students are able to translate their vague and sketchy ideas into a network of logical relationships and parametric values. Surprisingly, this process of thinking parametrically isn’t actually all that new within the discipline. For generations architects have been trained to think analytically and to find relationships between things; however, only recently have architects had the digital tools to make this way of thinking much more productive and generative. The introduction of parametric modeling tools into the design process has enabled architects to build flexible models that are able to respond to a variety of design criteria. The parametric space of these models can be explored, expanded, and modified with great speed. Furthermore, once a relationship has been parametrically modeled, it can be reused in countless other projects that share the same fundamental logical relationships, despite differences in their parameters.
Unfortunately, due to a mistaken conflation of the concept of parametric design with a certain style of architecture (i.e., Parametricism) exemplified by organic and curvilinear forms, I have seen some students reject the concept and tools entirely due to their lack of interest in the style. This is throwing the baby out with the bathwater in that, although Parametricism takes advantage of parametric thinking, the core concept is far more powerful, useful, and extensible to any architectural style and should not be seen as the domain of a specific style.
In order to avoid this conflation of the concept of parametric design with a specific architectural style, I have introduced parametric concepts in my own courses by looking at the history of procedural art. Using painting and drawing examples from artists such as Ellsworth Kelly, Eva Hesse, and Sol Lewitt, I am able to discuss topics such as randomness, recursion, and conditional logics without having to immediately jump to architectural case studies. This gap between concept and specific architectural application allows students to more freely grasp the essential concepts.
This pedagogy was developed further in a recent course I taught in the CCA Digital Craft Lab, called Kinematic Code, where students were not only responsible for developing a parametric process for the digital generation of a drawing, but they had to extend this to the physical creation of a drawing or painting using computer-numerically controlled (CNC) equipment such as laser cutters, CNC routers, and industrial robots. Within this context, students were required to innovate in three areas: methods, mediums, and machines. The methods were essentially the digital processes that were used to construct an algorithmically produced drawing, such as the use of a recursive procedure. The mediums were the physical implements used to draw or paint and the material surfaces on which they were placed. Finally, the machines referred to an exploration into the parameters of the specific equipment being used such that the drawing exploited the nature of the machine to produce an effect only possible on that machine. The combination of these three focus areas enabled students to explore the interrelationships between digital, physical, and machine parameters to produce a family of related, yet different artifacts.
Figure 1.1 Drawing made with Sharpie and CNC router by Alan Cation and Evan Kuester in Andrew Kudless’s Kinematic Code seminar, spring 2015.
Figure 1.2 Drawing made on CNC router by Jared Clifton in Andrew Kudless’s Kinematic Code seminar, spring 2015.
Materialize
As stated earlier, architecture has a long history of using analysis to understand the parametric relationships between certain design criteria. For example, nearly every project begins with an analysis of a project’s site and program whereby parameters such as sun angle, view directions, programmatic adjacencies, and areas are calculated. Typically from this analysis a certain abstract formal solution is proposed which is eventually developed into a specific material system; i.e., an integration of form, material, and performance such as a certain spacing, sizing, and material for a structural grid. However, this design process has become so ingrained in architectural education and practice as to almost completely preclude any other possible process. The parameters of site and program are typically so primary that we often forget the power and potential of material to suggest design opportunities.
Figure 1.3 Robotic painting by Carlos Sabogal and Jared Clifton in Andrew Kudless’s Kinematic Code seminar, spring 2015.
Figure 1.4 Robotic painting by Carlos Sabogal and Jared Clifton in Andrew Kudless’s Kinematic Code seminar, spring 2015.
Figure 1.5 Selection of egg prototypes made by various students in Andrew Kudless’s SEAcraft studio, spring 2013.
Figure 1.6 Selection of Egg prototypes made by Bryan Loza in Andrew Kudless’s Wild & Domestic studio, Spring 2014.
As an experiment over the last two years, I have conducted three advanced studios that placed material parameters as the primary design drivers. Rather than start the studios with a specific site and program, students were asked to choose a material and a way of making that interested them and to produce five egg-shaped artifacts over the first four weeks of the studio. These artifacts were not scaled representations but were full-scale material prototypes. Students were asked to iterate quickly and to learn from the successes and failures of each iteration. At the end of the four weeks, most students had become highly skilled in a particular way of making and deeply understood the parameters of that material system. Only at that point were students given a specific site and program and were then asked to parametrically modify their material system to address the needs of the program in relation to the site. This inversion, placing material as primary and site and program as secondary, enabled students to develop much more innovative designs that more fully integrated form, material, and performance (programmatic, climatic, structural, etc.).
For example, one of my students, Bryan Loza, chose the weaving of rope as his initial material system and during the first four weeks he developed a sophisticated system of removable forms and composite fibers to make the abstract eggs. This was then parametrically modified into a super-lightweight structural system for a house and maker space in his final design using carbon fiber composites that make the house’s floors appear to magically float in the air. The model that was produced was not just a scaled representation of the house design but a physical prototype demonstrating the structural capacity of the carbon fiber system. Essential to the emerging digital craft of architecture is thinking beyond models as only visual representations, but as prototypes for full-scale innovative material systems.
Figure 1.7 Final house prototypes made by Bryan Loza in Andrew Kudless’s Wild & Domestic studio, spring 2014.
Prototype
The prototype has found its greatest advocate in contemporary maker culture and the architectural discipline can learn much from the DIY spirit that is integral to it. Innovation stagnates without groups of talented individuals who look beyond commodified off-the-shelf solutions. Similar to the power that parametric modeling gives designers to construct their own custom tools, physical prototypes allow makers to quickly test out concepts and iterate to the next level. Within the context of the CCA Digital Craft Lab, associate professors Jason Kelly Johnson and Michael Shiloh have developed a series of studios called Creative Architecture Machines that focus on the production of experimental fabrication machines that posit possible futures for the design and construction of new architectures. Groups of students work together in these studios to conceptualize, build, and test custom fabrication machines exploring the future of architectural construction.
Figure 1.8 Swarmscapers final prototype by Alan Cation and Clayton Muhleman in Jason Kelly Johnson and Michael Shiloh’s Creative Architecture Machines studio, fall 2014.
Figure 1.9 Swarmscapers diagram...



