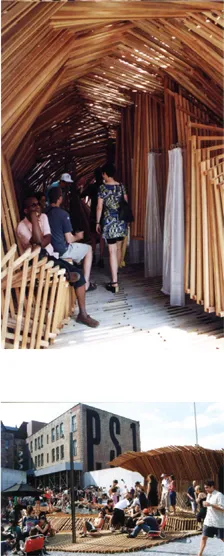
- 256 pages
- English
- ePUB (mobile friendly)
- Available on iOS & Android
Material Strategies in Digital Fabrication
About this book
In this second edition of Material Strategies in Digital Fabrication are new case studies, improved wayfinding, the inclusion of composites and plastics, and references to similar strategies between different projects. In 400 step-by-step diagrams dissecting 39 case studies in 10 countries on 3 continents, the book shows you how material performance drives the digital fabrication process and determines technique. The book identifies the important characteristics of each material, including connection types, relative costs, deformation, color, texture, finish, dimensional properties, durability, and weathering and waterproofing to link design outcomes to form. The book is divided into five main chapters by material; wood, metal, concrete/masonry, composites/plastics, and recycled/pre-cycled, to help you reference construction techniques for the fabrication machines you have on-hand.
Includes projects by SHoP Architects, Gramazio & Kohler, Schindlersalmeron, The Institute for Computational Design (Achim Menges, Patkau Architects,Sebastien Wierinck, Blue Dot Furniture, Marble Fairbanks, Studio Gang Architects, Macdowell.Tomova, Thomas Heatherwick Studio, Heather Roberge, MX3D, Matsys, Asbjorn Sondergaard, Block Research Group (Phillipe Block), Ball Nogues Studio, Matter Design, WORK Architecture Company, and SoftLab.
Frequently asked questions
- Essential is ideal for learners and professionals who enjoy exploring a wide range of subjects. Access the Essential Library with 800,000+ trusted titles and best-sellers across business, personal growth, and the humanities. Includes unlimited reading time and Standard Read Aloud voice.
- Complete: Perfect for advanced learners and researchers needing full, unrestricted access. Unlock 1.4M+ books across hundreds of subjects, including academic and specialized titles. The Complete Plan also includes advanced features like Premium Read Aloud and Research Assistant.
Please note we cannot support devices running on iOS 13 and Android 7 or earlier. Learn more about using the app.
Information
CHAPTER 1: TIMBER/WOOD
DUNESCAPE
SHoP ARCHITECTS NEW YORK – 2000

SOFTWARE:
MATERIAL CONSTRAINTS:
Table of contents
- Cover
- Half Title
- Title Page
- Copyright Page
- Acknowledgements
- Table of Contents
- Foreword
- Introduction
- Chapter 1 Timber/Wood Products
- Chapter 2 Metals
- Chapter 3 Concrete/Masonry
- Chapter 4 Composites/Plastics
- Chapter 5 Recycled/Pre-Cycled
- Photo Credits
- Project Credits
- Bibliography
- Index