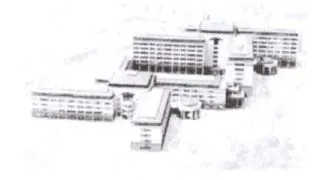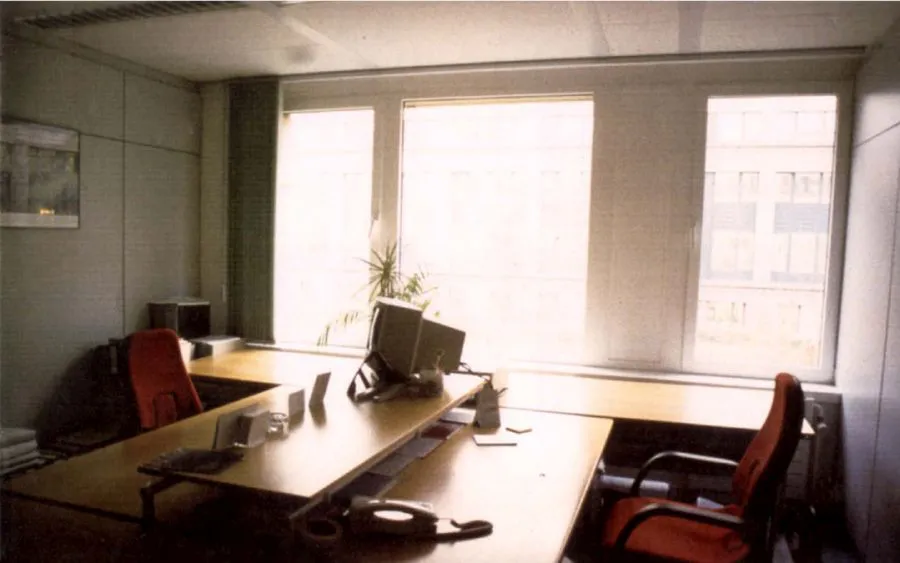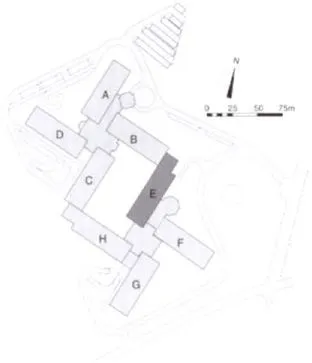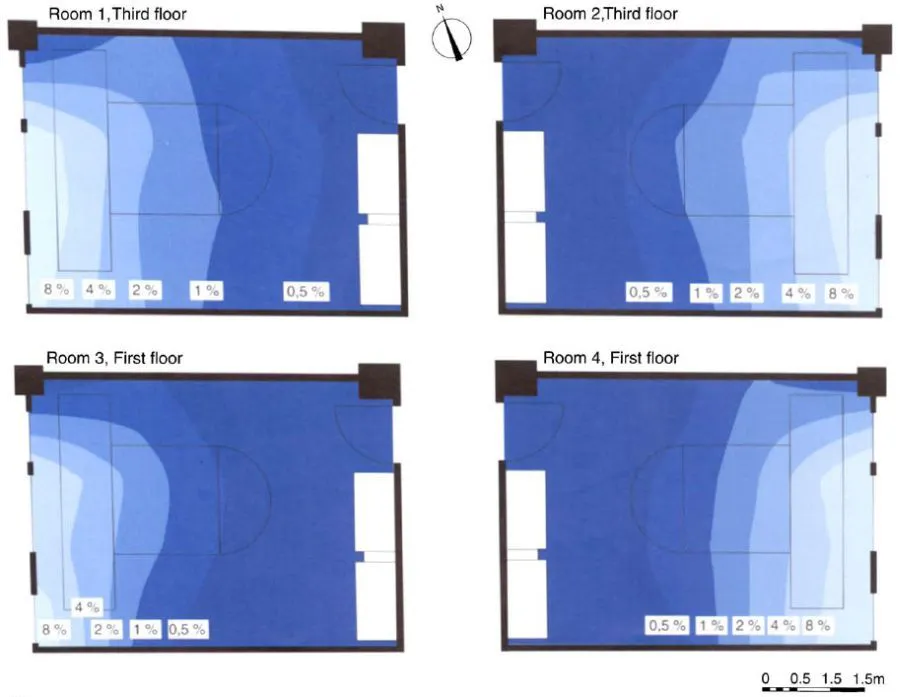
- 310 pages
- English
- ePUB (mobile friendly)
- Available on iOS & Android
Daylight Performance of Buildings
About this book
As part of Daylight Europe, the daylighting behaviour of 60 buildings was observed and measured during a three year period. Buildings of many different types, sizes and ages were included - from offices to museums, libraries, churches, houses, airports and factories; from Classical buildings to modern constructions, and from a small single room to an office of over 100, 000 square meters.
The results of the study of each building are presented, extensively illustrated in colour, with the unusual features and main lessons highlighted. The book also includes details of the monitoring procedures, the results of and comparisons with simulations, the outcome of post-occupancy evaluation, and a summary of the major findings.
These show the extraordinary potential of daylighting techniques to improve amenity and energy performance for the benefit of the occupants and building managers. They also demonstrate how often opportunities are missed, and the frequency of problems of overheating or glare. Above all, they demonstrate the beauty, elegance and scope of daylight design.
Frequently asked questions
- Essential is ideal for learners and professionals who enjoy exploring a wide range of subjects. Access the Essential Library with 800,000+ trusted titles and best-sellers across business, personal growth, and the humanities. Includes unlimited reading time and Standard Read Aloud voice.
- Complete: Perfect for advanced learners and researchers needing full, unrestricted access. Unlock 1.4M+ books across hundreds of subjects, including academic and specialized titles. The Complete Plan also includes advanced features like Premium Read Aloud and Research Assistant.
Please note we cannot support devices running on iOS 13 and Android 7 or earlier. Learn more about using the app.
Information




Table of contents
- Cover Page
- Title Page
- Copyright Page
- Preface
- Contents
- Acknowledgements
- Introduction
- 60 European case studies
- monitoring procedure
- Daylighting systems used
- What will you get in this book?
- Map of Europe
- Buildings monitored by each organization
- Glazed streets
- Transportation buildings
- Churches
- Museums
- Offices
- Educational buildings
- Libraries
- Houses
- Demonstration projects
- Other notable buildings