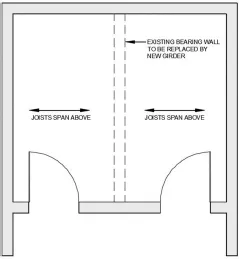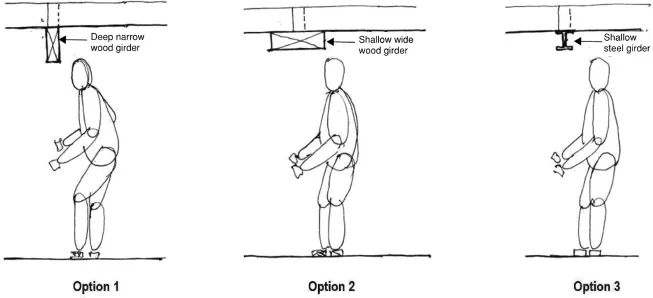
Structure for Architects
A Case Study in Steel, Wood, and Reinforced Concrete Design
- 226 pages
- English
- ePUB (mobile friendly)
- Available on iOS & Android
Structure for Architects
A Case Study in Steel, Wood, and Reinforced Concrete Design
About this book
Structure for Architects: A Case Study in Steel, Wood, and Reinforced Concrete Design is a sequel to the authors' first text, Structure for Architects: A Primer, emphasizing the conceptual understanding of structural design in simple language and terms. This book focuses on structural principles applied to the design of typical structural members—a beam, a girder, and a column—in a diagrammatic frame building. Through the application of a single Case Study across three key materials, the book illustrates the theory, principles, and process of structural design. The Case Study progresses step-by-step for each material, from determining tributary areas and loads through a member's selection and design.
The book addresses the frequent disparity between the way architects and engineers perceive and process information, with engineers focusing on technical aspects and architects focusing on visual concepts. Structure for Architects: A Case Study in Steel, Wood, and Reinforced Concrete Design presents readers with an understanding of fundamental engineering principles through a uniquely thematic Case Study. Focusing on the conceptual understanding of structural design, this book will be of interest to architecture students and professionals looking to understand the application of structural principles in relation to steel, wood, and concrete design.
Frequently asked questions
- Essential is ideal for learners and professionals who enjoy exploring a wide range of subjects. Access the Essential Library with 800,000+ trusted titles and best-sellers across business, personal growth, and the humanities. Includes unlimited reading time and Standard Read Aloud voice.
- Complete: Perfect for advanced learners and researchers needing full, unrestricted access. Unlock 1.4M+ books across hundreds of subjects, including academic and specialized titles. The Complete Plan also includes advanced features like Premium Read Aloud and Research Assistant.
Please note we cannot support devices running on iOS 13 and Android 7 or earlier. Learn more about using the app.
Information
1 Introduction to Structural Design


1.1 Removing a Bearing Wall

Option 1
Option 2
Option 3

2 Structural Design Methodologies
2.1 Building Codes and Industry Organizations


Table of contents
- Cover
- Half Title
- Title
- Copyright
- Contents
- Preface
- Image Credits
- 1 Introduction to Structural Design
- 2 Structural Design Methodologies
- 3 Stress, Strain, and Material Behavior
- 4 Case Study Introduction
- 5 Understanding Steel
- 6 Design in Steel—Case Study
- 7 Understanding Wood
- 8 Design in Sawn Wood—Case Study
- 9 Design in Engineered Wood—Case Study
- 10 Understanding Reinforced Concrete
- 11 Design in Reinforced Concrete—Case Study
- 12 In Closing
- Glossary
- Appendix 1: The AISC Steel Construction Manual
- Appendix 2: The National Design Specification (NDS) Package for Wood Construction
- Appendix 3: ACI 318—Building Code Requirements for Structural Concrete
- Appendix 4: Beam Diagrams and Formulae