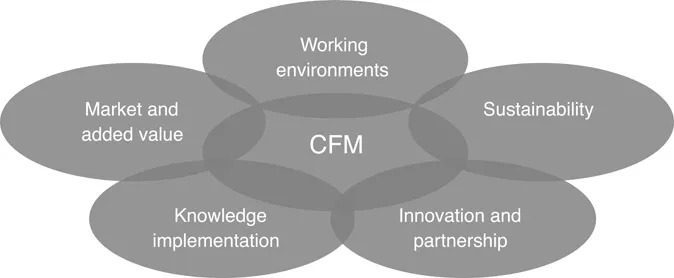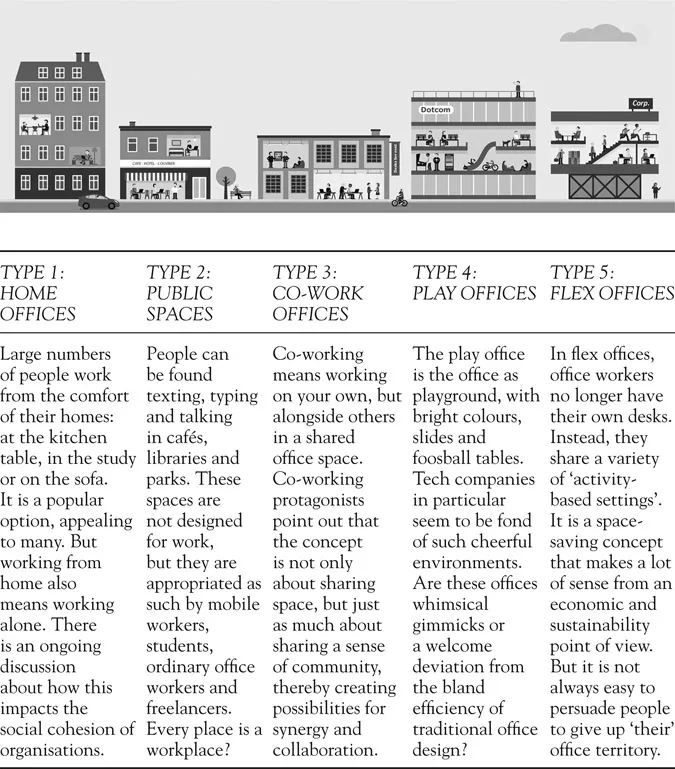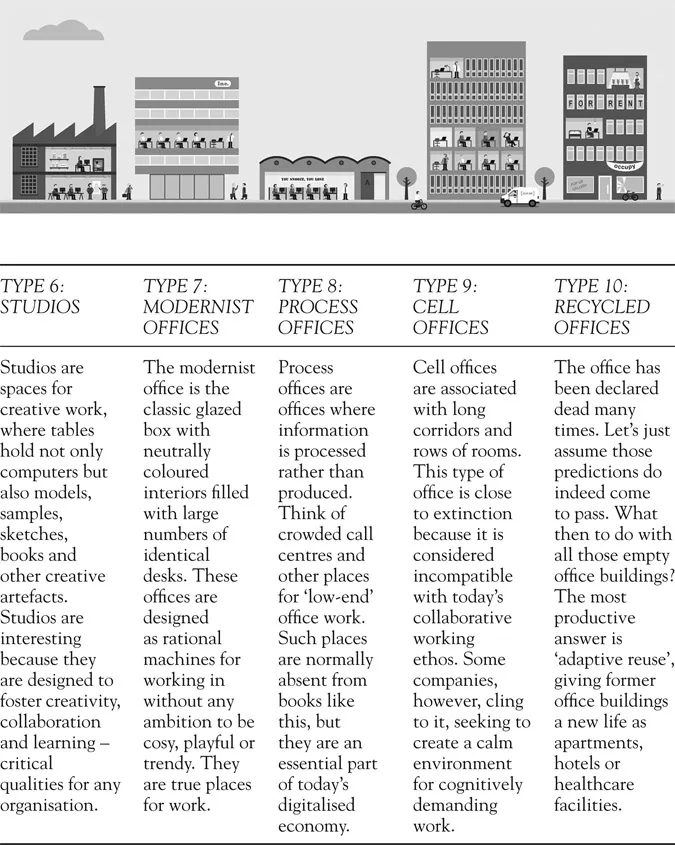![]()
Part B
Models, methods and tools
![]()
Introduction to part B
The overall research profile for CFM was from the beginning formulated as follows:
- Research in
- space for people,
- buildings with use value and
- property and infrastructure that facilitates
The core of CFM’s activities has been research projects. These have been distributed on five main themes, as shown in Figure B.1.
Figure B.1 Themes for CFM’s research
These themes are also the basis for the structure in Part B, which is divided into the following six sub-parts:
- Concerns working environments under the heading ‘Facilities that Support Users and Activities’
- Concerns sustainability under the heading ‘Sustainability from Goals to Action’
- Concerns innovation and partnerships, which is also the heading
- Concerns knowledge implementation under the heading ‘Transfer of Knowledge from FM to Building Projects’
- Concerns market and added value under the headline ‘FM and Added Value’
- Concerns FM more generally and has the headline ‘FM Organisation and Development’
Each sub-part includes between four and eight chapters, and each chapter concerns a project or results, including a central illustration of a model, method and/or tool, and possibly short descriptions. The criteria for selection and presentation was that the results should be applicable in practice, but it, of course, varies both for whom they are relevant to be used by and how easy they are to use in practice.
To evaluate how the different models, methods and tools can be used in practice, we have in each chapter utilised the same five typical processes that form the basis for Part A, where the processes are described in detail. These evaluations have, as mentioned in the preface, been made by the editor – in some cases together with the author.
Literature references in the text have been kept to a minimum for easy readability. Instead, there is a guide to literature at the end of each chapter, which provides references to the publications the chapter is based on and possibly an overview of other publications in English from the same research project and/or author. This provides a basis for finding more information about the topic of the chapter. Many of the publications can be downloaded from www.cfm.dtu.dk and/or the publication database at the university where the researchers are or were employed. At DTU, this is orbit.dtu.dk.
The future of FM
The last chapter of Part B – Chapter B.34 – concerns scenarios for FM in the future. It is based on a project we finished approximately five years ago. It ends with my personal evaluations based on the possible developments in two dimensions with great uncertainty for the future development in FM: the economy in Northern Europe and the global climate. I described five scenarios and named them after road-metaphors. At the time, I expected the future of FM would be closest to the scenario in the middle called ‘The Roundabout’, where there were neither particular positive nor negative prospects for both dimensions.
How has the development then been in the meantime, and how do I now evaluate the future of FM based on the same dimensions and scenarios? For the economy in Northern Europe, the development has as a whole been fairly positive, but without signs of long-lasting high growth. On the contrary, Brexit and the other economic and political problems in the European Union, and the risk of new housing and other financial bubbles are signs that a high-growth scenario is not just around the corner. Concerning the global climate, the Paris Agreement in 2015 was a clear positive signal, but the election of Trump as the American president has definitely weakened this, and the increasing global conflict level in relation to Russia, Iran, China and North Korea is threatening in relation to a united effort against climate change.
Altogether, I, therefore, evaluate that we are moving towards moderate economic growth in Northern Europe and a negative development in relation to the global climate. Thus we are coming closer to the scenario I called ‘The Winding Road’, which is characterised by the following:
- Less growth in globalisation
- Strong focus on Corporate Social Responsibility (CSR)
- Focus on national development and renovation due to lack of resources
- Relocation of parts of cities from low-lying areas due to rising sea levels
- Reduction in use of building space due to rising site prices and building cost
- Health, safety, security and environment in focus
For FM, this means that the handling of local and physical resources will become increasingly more important. However, it is always difficult to make predictions – particularly about the future!
![]()
B.I
Facilities that support users and activities
1 Typology of office workplaces – Juriaan van Meel
2 Creativity and facilities – Birgitte Hoffmann
3 Usability briefing – Aneta Fronczek-Munter
4 Value-based space optimisation – Mette Tinsfeldt
5 How to share space – Rikke Brinkø Berg (born Rikke Brinkø)
![]()
B.1
Typology of office workplaces
Juriaan van Meel
Introduction
The development of office workplaces is relatively young as a research field. Much of the present-day understandings and theories are based on ideas from the 1990s, when pioneers like Francis Duffy from the planning company DEGW in the UK and Franklin Becker from Cornell University in the US started to describe and analyse new office types and workplaces. Since then, a tremendous amount of literature on new workplace concepts has emerged. Within this literature, there is a striking gap between scientific publications and the more popular, visionary books on office layout.
The research project on knowledge workplaces, which Juriaan has conducted for CFM, aimed to bridge this gap. Like the popular literature, the purpose was to identify the comprehensive changes in the work environment, but unlike the literature, empirical data and an analytical framework were applied to describe and understand these changes. Another main difference was that the study did not focus on the future. It was a fundamental idea that the relevant challenges and concepts already existed in some countries and companies. Thus the study has tried to identify these cases and describe, discuss and analyse them from different angles – not only with a focus on design and technology but also on their context, the underlying development process and their strategic value.
The purpose of the research project, therefore, was to describe the current state of knowledge workplaces. The project has provided a re-evaluation of 30–40 years of experimentations, research and debate on workplace concepts, such as remote working, open offices and flexible workplaces. Among the questions were the following: What is the outcome of 20 years of experience with ‘alternative offices’ and ‘new ways of working’ (NWOW)? How has it affected the working environments around the world in relation to mobility, space utilisation and quality of work-places? And what can we expect? Are there new trends in the design of workplace concepts emerging which challenge the traditional perception of the office?
Besides describing knowledge workplaces, the study focussed on analysing the processes that create and shape these working environments. What are the most important drivers – and barriers – for changes? Who are the stakeholders who dominate the design of workplaces? And how does it affect the outcome of the development process? By answering these questions, the project has contributed to a more profound understanding of knowledge workplaces and shed new light on the possible future development.
The study has mainly applied two methods:
- Historical analysis: description of the development of the working environments since around 1970 and until now based on literature review and interviews
- Case studies: selection, description and comparison of case studies, which provides an accurate picture of present and possible future working environments around the world
The typology
The result of the project is a typology of workplaces. The typology was presented in the book Workplaces Today (Van Meel, 2015). In Figure B1.1, the typology is presented with graphical icons for each of the ten types and a short description of each type.
Figure B1.1 Typology of office workplaces
Cases
The book presents a total of 30 cases – three cases for each of the 10 types. They are distributed with 18 from Europe, 7 from the US, 2 from China and 1 from Australia, Hong Kong and Mexico, respectively. The 18 cases from Europe included 6 from the Netherlands, 3 from Denmark, 3 from the UK and 6 from other countries. Three specific examples of cases are presented briefly next.
Type 3: Co-work office. Case: Impact Hub, Amsterdam
The Impact Hub is a place for idealists targeted at social entrepreneurs. There are designers, product developers, consultants and coaches. Most of them are self-employed. It is located on the site of a redeveloped gas factory on the edge of Amsterdam’s city centre. The co-work office occupies the first floor of the factory’s former administration building. Spaces are large and filled with light. Much of the furniture is second-hand or self-made. The Impact Hub in Amsterdam was established in 2013, and it is part of a wide network of Impact Hubs across the world. The first Impact Hub (originally just called ‘The Hub’) was established in London in 2005. Since then, the Impact Hub has grown into an international association with more than 50 locations on six continents and over 7,000 members.
Type 4: Play office. Case: Lego, Billund
At the Lego’s headquarters in Billund, Denmark, a new building was established in 2010 for Lego’s department for product development. The building has 2,000 m2 divided on two floors with a large light atrium. From the upper to the lower floor, you can go down through a tubular slid...



