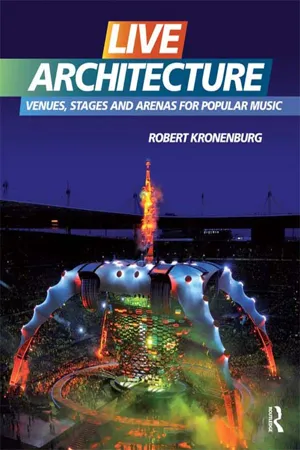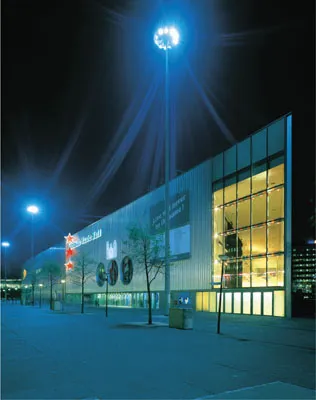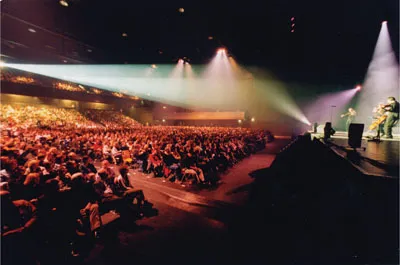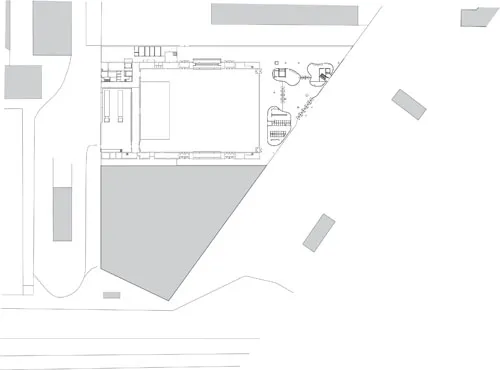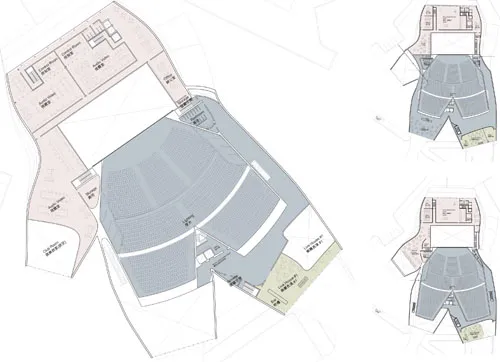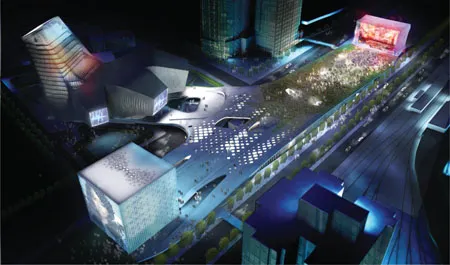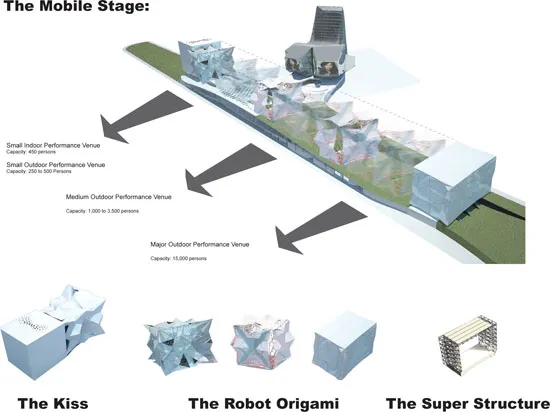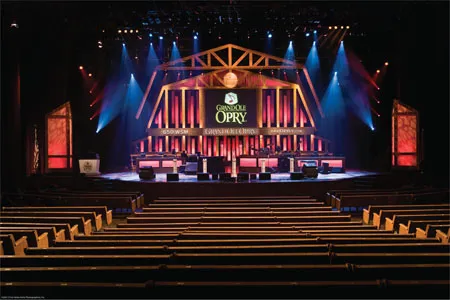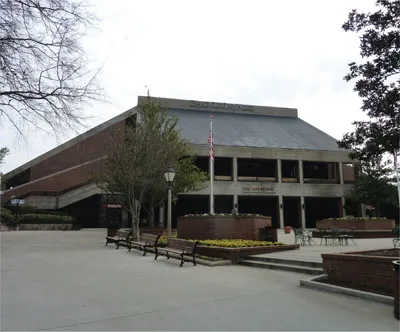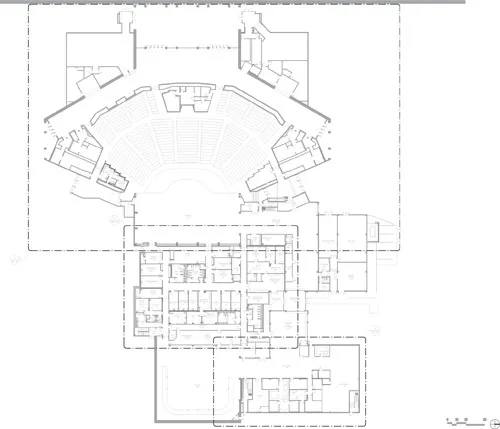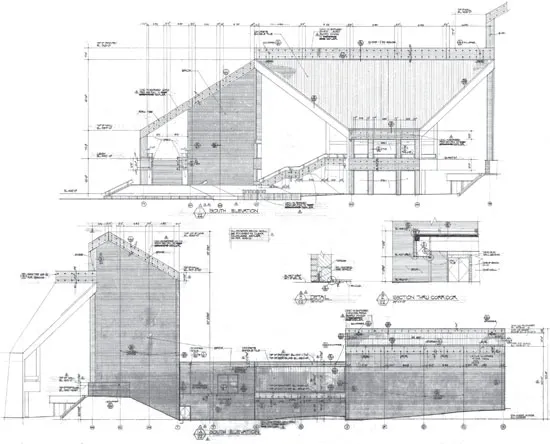![]()
CHAPTER FOUR
Dedicated spaces
Taipei Pop Music Center, Reiser + Umemoto, Main Hall.
![]()
ALTHOUGH ADAPTED POPULAR music performance spaces are most common, changing old buildings to a different function will always result in compromise. Only building new has the potential to solve the design brief perfectly. However, building new with a dedicated function also carries more risk, partly because of the extra cost this usually involves, but also because single purpose spaces can be at risk of redundancy if the business situation changes.1 Although individual examples existed, because of these risks it is only relatively recently that the dedicated popular music performance space has emerged as a distinctive building type, and this is because it is only recently that the commercial power of the music performance industry has led to companies establishing a solid business case for investing in them.
The reasons for building a dedicated venue relate to capturing a target audience. In some cases this is because a venue does not exist at a specific geographic location or because the market has steadily grown to outstrip current facilities or make them technologically out-dated (such as the Grand Ole Opry House, Nashville), or because a regular event has become so popular it now requires permanent support for its operation (such as the Sun Valley Music Pavilion, Idaho). Very occasionally a historic venue that still has audience attraction no longer exists (such as the Cavern Club, Liverpool), though this has more commonly been solved by relocating the facility into another adopted or adapted building (such as Birdland, New York). Marketplace competition also proves a spur to new building, where an audience has been proven to exist and a competitor wishes to take advantage of the new business (such as the Liverpool Echo Arena in competition with the Manchester Evening News Arena). These large investment projects typically do not rely for their audiences solely on the resident population of the cities in which they are based but on the transient, but constantly renewing income provided by tourism. Indeed, the new buildings based in tourism destinations are attractions in themselves, drawing visitors to use adjacent facilities (such as the Colosseum and the Joint by Rogue in Las Vegas which are integrated components in casino/hotel entertainment complexes).
A factor in the design of these new buildings is also their inbuilt flexibility. Although their prime function has quite clearly been identified as popular music performance, they are capable of being used in multiple ways for different types and sizes of audience. Seating can be rearranged, stages placed in different locations, areas closed off, to make the space more intimate for smaller audiences. Scenarios are prepared in advance for the space to be used for comedy shows and in some cases more complex events such as sports or musical theatre. The flexible business plan has ensured that the investment is available to build the venue but is also a way of future-proofing it in case audience trends change. The 13,000 square metre (42,650 square foot) Heineken Music Hall, adjacent to the Amsterdam ArenA, is typical. Designed by Amsterdam practice Architekten Cie and opened in 2001, it is a highly efficient black box performance space hosting primarily pop concerts for audiences of up to 5,000. Flexibility and the ability to quickly change between different sorts of productions and events was critical in the design, with multiple access points in a service circuit around the space, and the capacity for vehicles to drive straight into it for loading in and out. The main hall (the Black Box) has a bar to either side of the stage and retractable seating at the rear, allowing flexible seating or standing layouts but also the option to hide the seats completely when required. On the upper floor is a separate space (the Beat Box) for 700, which is used for after show parties, and a small 75 square metre (807 square foot) room (the Match Box) used for sponsors and private events.
The most ambitious project ever to be devised for a popular music performance space was the subject of the Taipei Pop Music Center in Taiwan, an international design competition held in 2010 with construction scheduled for completion in 2014. The winning entry was designed by New York architects Reiser + Umemoto in partnership with engineers Arup. The brief was to design a 24-hour complex with multiple performance spaces, shops, marketplaces, cafés, restaurants and a pop music Hall of Fame. The designers envisaged a new, elevated public space that bridged the two building sites currently divided by a main road. This public area would link all the new zones together but also form the platform for the Robot Theatre, an outdoor amphitheatre that moves along a track to four different positions accommodating a range of audiences of up to 16,000. The Theatre docks with the Hall of Fame building to create an intimate performance space for inductions. A separate 3,000-seat auditorium is integrated into an office tower for artists, producers and engineers with technical facilities for recording. The direct connection between auditorium and support facilities is intended to create a music business incubator for cross-fertilisation between creativity and economy. This massive, ambitious project celebrates and exploits the T-Pop commercial music industry and sets out to make Taiwan the principle centre for East Asian pop music tourism. The project blatantly stems from commercial interests and would have no chance of succeeding without them – if completed; in a single stroke it could challenge the Anglo-European dominance of popular music production.
Heineken Music Hall, Amsterdam, Architekten Cie.
NOTE
1 For an authoritative account of how business has developed in the popular music industry see ‘Market: the selling of soul(s)’ in Jason Toynbee, Making Popular Music: Musicians, Creativity and Institutions, 2000, pp. 1–33.
Taipei Pop Music Center, Main Hall plans.
The Robot Theatre adapts to different environments to make alternative venues.
The Grand Ole Opry House.
THE GRAND OLE OPRY HOUSE
NASHVILLE, US, WELTON BECKET ASSOC., 1974
When the Grand Ole Opry show moved from the Ryman Auditorium, its home of 30 years, it relocated to a new building that represented the first example of a brand new architectural typology – a facility dedicated to popular music performance before a large audience for live broadcast. However, building specialised facilities was also firmly in the tradition of the show as shortly after its first radio broadcast in 1925, its owners National Life and Accident Insurance, had built the WSM radio station ‘Studio C’, a live performance venue for an audience of 500. The new $15 million home (1974 prices), designed for the same company nearly 50 years later, would be one of the largest auditoriums in the US and the largest radio and television broadcasting studio in the world. This forward looking brief has enabled the show to retain its significance in the modern media world, which with the change of owners in 1983 to media and communications business, Gaylord Entertainment Company, now includes cable television and live internet streaming.
The decision to build new was based on both practical and commercial reasons. The Ryman was an old building with inadequate facilities for the complex show that the Grand Ole Opry had become, with typically 20 artists on each performance. Its backstage areas were very cramped, the building was uncomfortably hot in summer, and there was very little parking and access for vehicle offloading. Live audience demand was higher than the capacity of the 3,500-seat auditorium even though downtown Nashville was becoming rundown with many empty buildings and a poor reputation. Despite the challenges of television and the greater variety of popular music that emerged in the 1950s and 1960s, the Grand Ole Opry show was still hugely popular, and to capitalise on this, WSM Inc. had acquired a 406-acre site ten miles northeast of central Nashville on which they built the Opryland theme park, opening in May 1972 with rides and music shows as its core attractions. At this time it was a typical, though now rightly disputed, view that the future for entertainment facilities would be in out-of-town sites with easy parking on hand. It is to Gaylord's credit that shortly after they bought the Grand Ole Opry in 1983 they acquired its historic downtown home, the Ryman Auditorium, and have since invested heavily in bringing that back into regular use.
Public entrance.
Experienced theatre architects Welton Becket & Associates were appointed to design the Grand Ole Opry show's new home. However, the brief was not a conventional one in that the client's building committee were quite clear that they did not want a theatre type space as this would strongly contradict the character of the Opry shows, which prized an especially intimate relationship between performer and audience that could be communicated externally via broadcasting. Architects Pierre Cabrol and Art Love decided to develop the design in an abstract way that prioritised the size, character and relationship of the interior spaces, rather than thinking about the exterior form. They recorded space requirements on cards and then connected them together with pieces of coloured string to establish the four major areas of the building: public, ancillary, operational and administrative (they later developed a computer program based on this process which they used on subsequent projects). The most important decision they made was to offer the clients a fan-shaped auditorium that focused on a 33.5 by 20.7 metre (110 by 68 foot) stage that extended out into the audience area, and which can be extended by a further four metres (13 feet) by hydraulically operated lifts in the orchestra area. As a symbolic gesture, a 1.8 metre (six foot) diameter circle was cut from the stage of the Ryman and inserted in the centre of the new one, metaphorically carrying the dust of Hank Williams’ boots to the new venue.
Plan.
A conventional fire curtain, which at that time was typically used to protect the audience in an emergency, could not be employed because of the stage extensions, and instead an innovative sprinkler system that would create a water screen over the stage was developed, coupled with a mechanical venting system to extract smoke out of the roof. The auditorium design also introduced another innovation, a large space frame into which a wide range of performance and service equipment could be hung, allowing the flexibility of change at a future date. House and stage lighting, speakers, acoustic panels and air conditioning diffusers are all located in this catwalk area which was originally painted orange as a feature so the audience would appreciate that they were in a studio, and therefore an important part of the performance, representing the many more people listening (and for television, viewing) at home.
Elevations.
On the wooden, carpet-covered pews 4,443 seats were provided, reminiscent of those in the old Ryman Auditorium. Because two shows operate each evening, there is a quick changeover in just 30 minutes when the entire audience must depart and the new one take its seats. Entry doors at the front are separated from the exit doors at the side, and there is also upper-level access directly into the building at balcony level to expedite crowd movement. The entrance area is a grand two-storey space with staircases that rise up in front of a large glass wall to the balcony...
