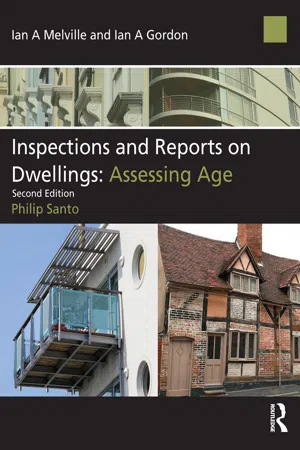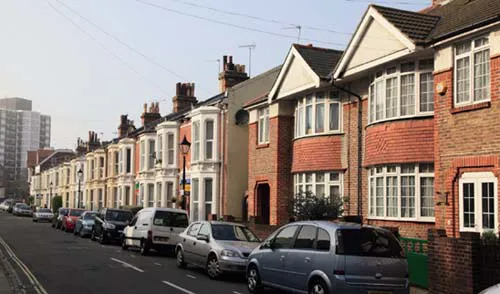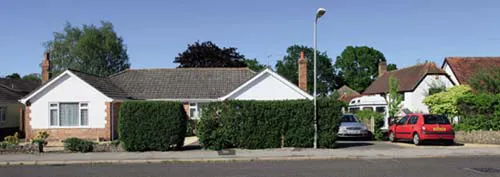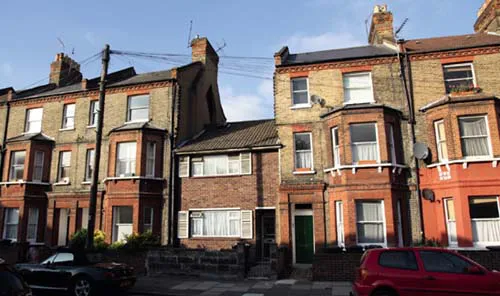![]()
Introduction
The importance of the age assessment
When undertaking any form of assessment or critical analysis of a building, an accurate assessment of its age should never be approached lightly. The quickest way to lose a client's confidence, or in a less desirable context to cheer the heart of an opposing expert, is for a report to contain some basic error of fact. Making an obvious mistake about the age of a building risks instant loss of credibility in the eyes of the reader and inevitably raises questions about other aspects of the report. The date of construction is a basic requirement for all reports on dwellings, whoever the client and whatever the purpose, and an accurate assessment of age is an important part of producing a competent report. The date a property was built is a key indicator of the likely form of construction and consequently the defects that are liable to be encountered during the ensuing inspection; it is also a primary determinant for calculating insurance replacement costs. More often than not, a building's appearance is also directly related to its age, so an ability to relate appearance to age is a useful attribute.
The streetscape
Most people in the United Kingdom grow up and live in an urban context. Everyone knows their way around the streets they travel on a daily basis, but surprisingly few are inquisitive about the individual buildings that line them. The majority, looking along a street, at shop windows, or for house numbers, rarely look much above eye level. As surveyors and valuers, however, we must step back and look at the whole of a building. When we do, it can be surprising to see the details, the colours, the textures that usually go unnoticed. And if we compare a building with its neighbours, there are likely to be variations in design or height, external finish or roof construction, and many other differences.
While this is particularly obvious in the older centres of cities, towns and villages, where there is often a mixture of building types, it is also true of purely residential roads, even where all of the houses may have been built within a relatively short period. In these roads, the variations between individual properties add interest, but it is the consistency of style within such roads that is especially useful to the surveyor or valuer who is interested in property construction and the age of buildings. To the informed eye, it takes only a moment to recognise that a road of houses was built in the 20-year period between 1920 and 1940. Equally, the words ‘inter-war semi’ will immediately conjure up in the mind of an experienced surveyor a picture of the types of houses that would line such a road (1). There are a series of similarly distinctive streetscapes that characterise the building styles of particular periods, even allowing for regional variations in materials and details (2). Becoming familiar with these and being able to recognise them is a good starting point towards being able to assess the age of a single building, even when it stands in a setting that is outside the context of its period of construction. Investing time in acquiring the ability to ‘read’ the streetscape will reap dividends throughout the career of any property professional.
In order to obtain most of the details required to establish the construction and condition of a dwelling, the surveyor needs to develop a routine. This routine should commence as soon as arriving in the vicinity, even before reaching the property, so as to form an idea of its age. What should the surveyor be looking for when approaching the property? Firstly, is it similar in style to its immediate neighbours and others in the road; in other words, were the properties in the road built at around the same time? If so, it should usually be relatively straightforward to recognise the approximate period to within 50 years or so. Further examination will hopefully then enable the date to be narrowed down to one of the date bands that form the chapter sections in this book. The introductory section to each of the date bands from 1840 illustrates examples of streetscapes that are typical of the respective periods. Other than historic survivals, whole streets of houses from much earlier than the mid nineteenth century are unusual.
When a property is clearly distinct from those around it, the question is then whether it was built before or after the surrounding ones. Is it a very much older building, possibly of historic origins, that has been swallowed up by more modern development as a connurbation has expanded (3)? Or is it later than the surrounding houses and, if so, why? Is it an infill development on a previously undeveloped plot or perhaps a post-war rebuild following bomb damage (4)? The answers to these questions should provoke additional questions in the surveyor's mind that will assist in the forthcoming inspection.
The impressions gained from the location and surrounding properties can be supplemented by a brief external and internal reconnaissance, strongly advocated in all cases so that, when the detailed inspection is commenced, a fair idea of the type of construction and what defects might be found will already have been gained. Each observation during the detailed inspection that follows should be mentally weighed to see how it might validate or disprove those first impressions and to help assess whether those defects so often characteristic of a particular age are present or not.
1 Classic inter-war semi-detached houses. Variations on this immediately identifiable theme were built throughout the country between 1920 and 1940.
2 Three classic eras are represented here, with 1930s housing on the right, a terrace from the 1890s in the centre and a 1970s tower block on the left.
3 The white cottage on the right, half hidden in a large area of 1970s bungalows and houses, is unlisted and probably dates from the early 1800s, but may be older.
4 The unusual house in this 1890s terrace was built on a wartime bomb-site. Its 1960s appearance indicates it was built after the War Damage Repair licensing system ended, or it would have looked rather more like its neighbours (compare with 518 in Chapter 9).
Other sources of information
If it is possible to obtain a date for the dwelling other than by relying on appearance, it is helpful to do so. Original deeds or documentation may sometimes be available and will usually be most reliable. The seller may know a date, although such information may need to be treated with caution until verified. Occasionally, by good fortune, there will be a date plaque on the dwelling itself or on a similar property nearby, though even dating stones are sometimes mis-appropriated for purely decorative purposes and so cannot be taken for granted if other evidence is to the contrary. Failing availability of information, it will be up to the surveyor to assess the age.
Appearance alone, however, is not always an infallible guide to age. Developers disguise their products if they perceive a demand for a particular style. Overcladdings or makeovers, which can transform the appearance, are by no means a recent phenomenon. It is therefore also important for a surveyor to develop a knowledge of when his local urban areas were developed. This can often be acquired during pre-inspection desktop searches or from local histories, old maps or colleagues. Comparing different editions of maps can narrow the field and has an added benefit, as knowing what was previously on the site can sometimes be useful in determining the cause of defects (5).
The styles and characteristics of the dwellings built from around 1840 to the present account for over 96 per cent of all dwellings in the United Kingdom. The majority of the remaining, roughly 750,000, it might be thought would count as of reasonable historic or architectural interest, but only about 250,000 dwellings are listed throughout the UK. The criteria for listing include
5 Land contaminated during the former use of this site as a timber yard required comprehensive remediation before these houses were considered mortgageable.
all dwellings built before 1700 that survive in anything like their original condition, along with many of those built between 1700 and 1840, but with an element of selection involved.
It is therefore a comparatively small but by no means insignificant number of older dwellings that remain to be considered for age banding, a number of which will be listed. As far as identifying a building's age goes, listing can be of considerable help. The constituent parts of the United Kingdom have different means of accessing the records of listed buildings, and those practising in England find themselves at an advantage in this respect. Whereas it used to be necessary to search various different sources and websites to find records and datasets, there is now a unified approach to England's designated historic environment. All national designation records, including listed buildings, Certifi cates of Immunity and Building Preservation Notices, are now available through the National Heritage List for England, which provides free access to over 400,000 entries. The list can be accessed via the English Heritage website (www.english-heritage.org.uk/list) or from the Heritage Gateway (www.heritagegateway.org.uk/gateway), where the Heritage List can be cross-searched against local and national records.
An excellent site, Images of England, which has not been incorporated into the Heritage List, is now a historical record showing what many listed buildings looked like at the turn of the twenty-first century. This site, www.imagesofengland.org.uk, will not be updated and can be expected to be superseded in due course by imagery on the Heritage List site, but for the time being it remains a first-class resource. The listed building data displayed with the images also only show the historical records as they stood at February 2001 and will not be updated. For information on the current listed status of an individual building, it is necessary to look at The National Heritage List for England. Those practising elsewhere in the United Kingdom do not have the same advantage of a fully searchable national database, so the necessary local knowledge must be developed through more piecemeal methods.
It is usually a requirement in a report on a dwelling prepared for any of the purposes envisaged in this book to indicate whether it is listed or not. However, even when it is not a requirement, if the valuer suspects from the dwelling's appearance that it is listed, confirmation should be sought as this information is vital in terms of the potential cost of repairs. If a building is listed then the basic information from the listing should be noted, as this would include an estimation of its approximate age, even if there was no firm evidence, documentary or visual, of a more precise date.
Most of the age estimations included in listings have been made from observations of the exterior and, while to be respected, are invariably only a matter of opinion. When listings were first introduced, actual dates of construction were known for very few dwellings thought to have been built before 1700, and, while that is probably still the situation for many today, there may be cases where additional information is available and it is to be hoped that it will be recorded – and not necessarily only when restoration or repairs are
6 These cottages, surrounded by 1960s local authority housing and typical of historic survivors now in urban areas, are simply listed as ‘about 1800 and earlier’.
carried out. Many of the estimations cover quite wide time spans of about 50 years for dwellings built between 1700 and 1900, while before 1700 only the century of construction is usually given (6). This is in no way a criticism, but when the lists were first prepared, there was not the same general interest in early buildings as there is now. It may be on occasions that a different view could be formed and the surveyor may wish to be more precise if the estimation is considered to be too vague. Many owners, encouraged by books on the subject and television series, now go to a great deal of trouble with a bit of detective work to track down from local maps and archive records more information, and they may have evidence supporting more accurate estimations of the original date or period of construction.
Even so, it is only fair to say that assessing age from appearance is not an exact science by any means and an initial estimation can sometimes be shown to be well out when the interior is examined and archival evidence is unearthed. Science can also be introduced in the form of dendrochronology or carbon dating if time and resources permit.
For dwellings built between 1700 and 1840 but not listed, the surveyor will need to make a personal assessment, and therefore it is necessary to give consideration to the styles and characteristics that might determine to which of the various possible age bands a dwelling's age can be attributed. Needless to say, even though not of sufficient distinction to warrant listing, the characteristics displayed will almost certainly bear some relationship to those of dwellings in the locality of similar style where the age is either estimated or known.
External appearance
Apart from any information already gleaned by pre-inspection research, approaching by car or on foot will provide an idea of the character and possibly the age of surrounding dwellings. Getting even closer will reveal how the building to be inspected ties in with its surroundings: is it one of an estate, a small group, or a ‘one off’? It will also reveal whether there is any separation between the pavement and the dwelling and, if there is, whether it is communal space shared with others or a private garden, either shallow or deep. How are boundaries defined and do they either emphasise privacy or diminish it to provide a more ‘open feel’?
An idea of frontage width may be subconsciously registered, either as very narrow, typical of the area or remarkably wide, and whether access is limited to pedestrians or provided, additionally, for a vehicle. While all these features can be embodied in substantial variations and no particular set on its own can provide a guide to age, it can be said that at certain times a combination of particular features found more favour. Taken together with the evidence from the dwelling itself, they can help the dating process.
What of the structure itself? Where the dwelling is up to three storeys in height (in technical standards usually referred to as ‘low-rise’) then the overall shape of the roof can be a guide, since fashion as well as technical considerations has often governed shape at particular times. Pitched roofs are by far the most common, often simple, draining to front and rear as on dwellings with gable ends. Hipped slopes, on semi-detached and detached dwellings, have had their periods of ...






