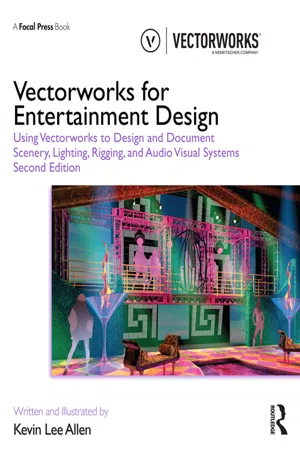
Vectorworks for Entertainment Design
Using Vectorworks to Design and Document Scenery, Lighting, Rigging and Audio Visual Systems
- 440 pages
- English
- ePUB (mobile friendly)
- Available on iOS & Android
Vectorworks for Entertainment Design
Using Vectorworks to Design and Document Scenery, Lighting, Rigging and Audio Visual Systems
About this book
Vectorworks for Entertainment Design covers the complete design process for using Vectorworks in entertainment industry from developing ideas, visualizing ideas, and evolving them for execution. This second edition has been extensively revised and updated, covering the most current details of the Vectorworks software for scenery, lighting, sound, and rigging; real and virtually.
With a focused look at the production process from ideation to development to documentation required for proper execution, the book encourages readers to better create their own processes and workflows through exercises that build on one another. This new edition introduces Braceworks, SubDivision modeling, and scripting using the Marionette tool, and covers new tools such as Video Camera, Deform Tool, Camera Match, Schematic Views, and Object Styles. Fully illustrated with step-by-step instructions, this volume contains inspirational and aspirational work from Broadway, Concerts, Regional Theatre, Dance, and Experiential Entertainment.
Exploring both the technical how-to and the art of design, this book provides Theatre Designers and Technicians with the tools to learn about the application and use it professionally.
Vectorworks for Entertainment Design also includes access to downloadable resources such as exercise files and images to accompany projects discussed within the book.
Frequently asked questions
- Essential is ideal for learners and professionals who enjoy exploring a wide range of subjects. Access the Essential Library with 800,000+ trusted titles and best-sellers across business, personal growth, and the humanities. Includes unlimited reading time and Standard Read Aloud voice.
- Complete: Perfect for advanced learners and researchers needing full, unrestricted access. Unlock 1.4M+ books across hundreds of subjects, including academic and specialized titles. The Complete Plan also includes advanced features like Premium Read Aloud and Research Assistant.
Please note we cannot support devices running on iOS 13 and Android 7 or earlier. Learn more about using the app.
Information
1. Drafting Principles and Standards
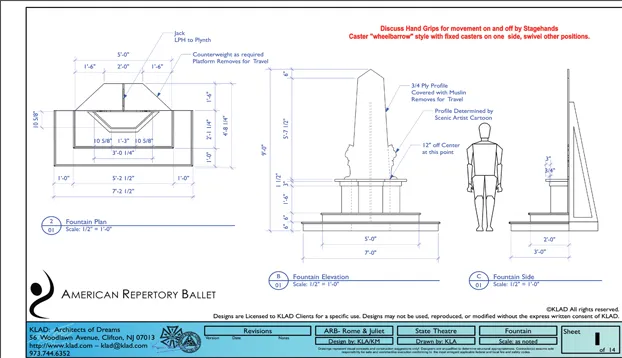
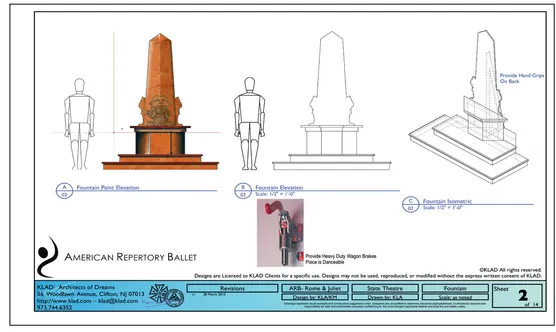
Line Weight
- A Thin Line Weight for leaders, invisible objects, and dimensions.
- A Thick Line Weight mostly reserved to delineate the cutaway of a section view.
- A Medium Line Weight for pretty much everything else. Although a lot of hand drafting was very pictorial, the basic outline of shapes, including individual lighting instruments drawn from a template, all maintained this line quality.
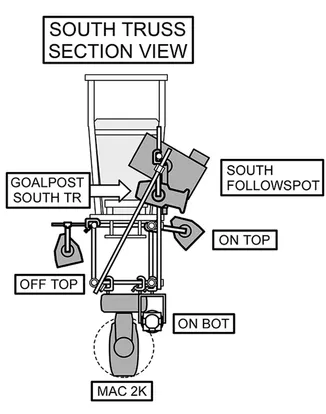
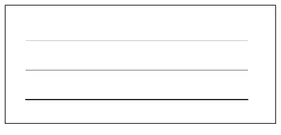
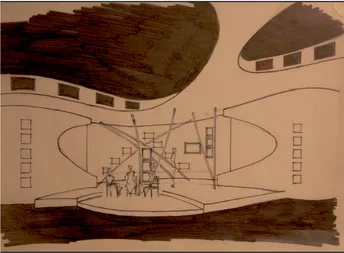
Line Types
- A solid line to indicate the outlines of objects, in a medium line weight, and possibly a light line weight to indicate some lesser details.______________________________________
- A short dashed line in a light line weight to indicate details below or inside an object.--------------------------
- A medium dashed line for annotations or exploded views.-------------------------
- A long dashed line in a light line weight to indicate objects overhead.--------------------------------
- A dashed line in a light line weight with a long dash, a short, and then another long (repeating) to indicate the centerline of an object or a stage.----------------------------
- A dashed line in a heavy line weight with a long dash, two short dashes, and then another long (repeating) to indicate the cut line, and the same weight in a solid line to indicate outline of a section view.-------------------------
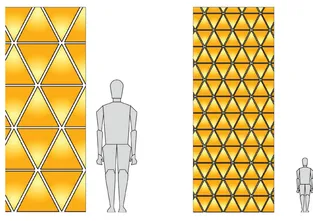
Table of contents
- Cover
- Half Title
- Title Page
- Copyright Page
- Contents
- About the Second Edition
- About the Author
- Acknowledgments
- The General Device Type Format
- 2019 GMA Dove Awards
- 1. Drafting Principles and Standards
- Beechwood House
- 2. The Vectorworks Screen
- Paul Winter's Winter Solstice Celebration 2018
- 3. Document Organization
- My Next Guest
- 4. Vectorworks Workspaces
- Flying Over Sunset
- 5. Your Work Station
- In Residence On Broadway
- 6. Help Files and Resources
- Ben Franklin's Ghost
- 7. Quick Start
- Rock of Ages
- 8. Basic Drawing and Modeling
- Cape Hatteras Lighthouse
- 9. Renderworks
- Bryant Park Winter Village
- 10. Vectorworks Lighting
- Alvin Ailey American Dance Theater
- 11. Advanced Modeling
- Great River Shakespeare Festival
- 12. Object Types, Symbols, Plug-In Objects, and Styles
- A Doll's House 2
- 13. Collaboration
- Funhouse XXL
- 14. Measuring and Modeling Venues
- The Daily Show
- 15. Lysistrata
- BootCamp
- 16. Scenery and Sightlines
- Transportation Security Administration
- 17. Rigging
- CNN New Day
- 18. Audio/Video Systems
- The Tamaron Hall Show
- 19. Designing the Lighting
- Chaplin: The Musical on Broadway
- 20. Entertainment Lighting
- The Teaching Company
- 21. Working with Lightwright
- Ragtime
- 22. Documentation and Publication
- Serenade
- 23. Vectorworks Cloud Services
- Chase Bank Flagship Signage
- Index