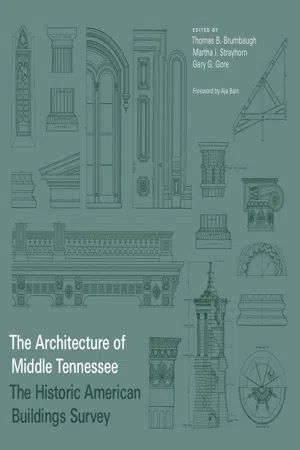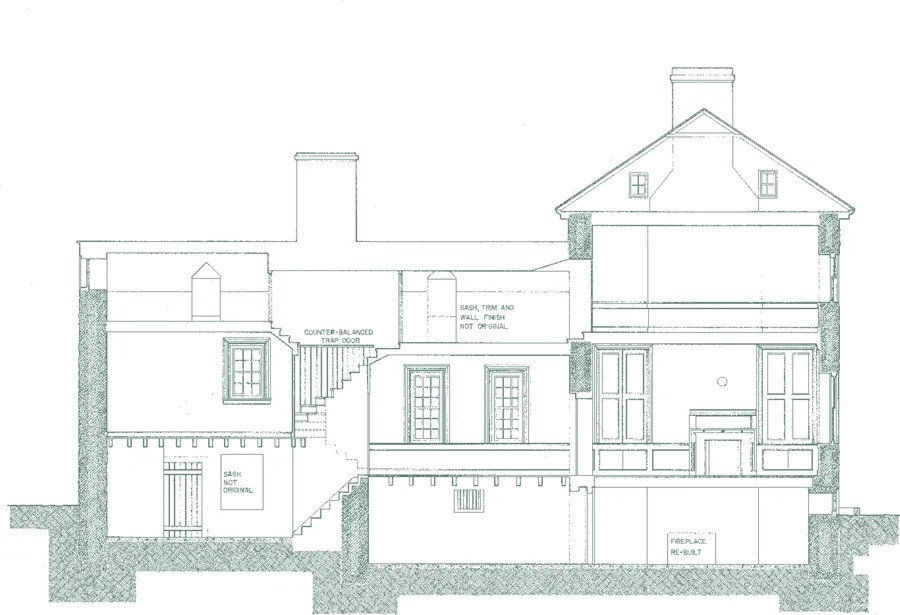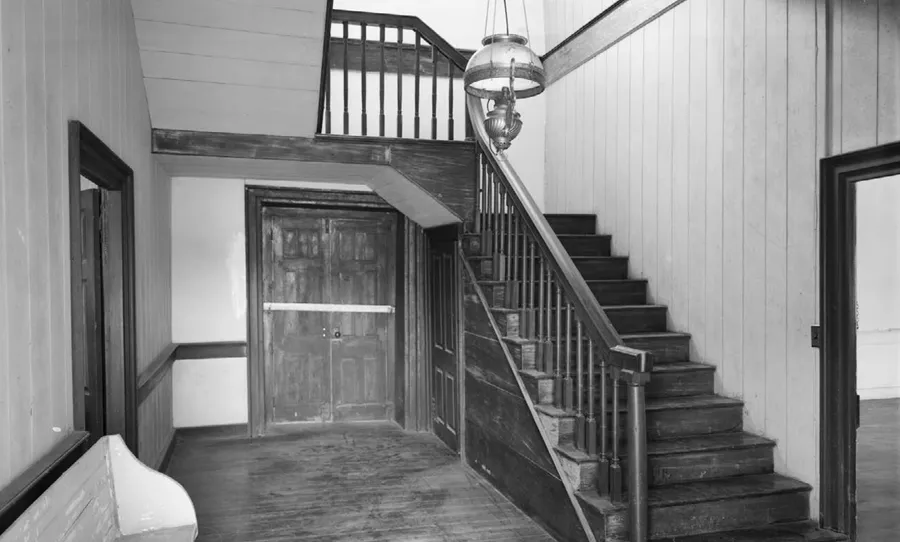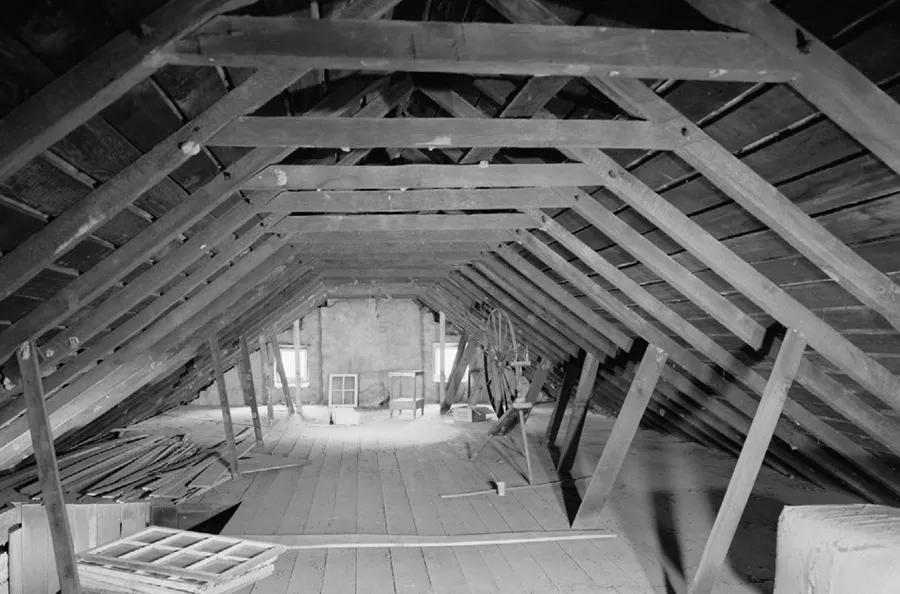
eBook - ePub
Architecture of Middle Tennessee
The Historic American Buildings Survey
- 242 pages
- English
- ePUB (mobile friendly)
- Available on iOS & Android
eBook - ePub
Architecture of Middle Tennessee
The Historic American Buildings Survey
About this book
First published in 1974, Architecture of Middle Tennessee quickly became a record of some of the region's most important and most endangered buildings. Based primarily upon photographs, measured drawings, and historical and architectural information assembled by the Historic American Buildings Survey of the National Park Service in 1970 and 1971, the book was conceived of as a record of buildings preservationists assumed would soon be lost. Remarkably, though, nearly half a century later, most of the buildings featured in the book are still standing.
Vanderbilt staffers discovered a treasure trove of photos and diagrams from the HABS survey that did not make the original edition in the Press archives. This new, expanded edition contains all of the original text and images from the first volume, plus many of the forgotten archived materials collected by HABS in the 1970s.
In her new introduction to this reissue, Aja Bain discusses why these buildings were saved and wonders about what lessons preservationists can learn now about how to preserve a wider swath of our shared history.
Vanderbilt staffers discovered a treasure trove of photos and diagrams from the HABS survey that did not make the original edition in the Press archives. This new, expanded edition contains all of the original text and images from the first volume, plus many of the forgotten archived materials collected by HABS in the 1970s.
In her new introduction to this reissue, Aja Bain discusses why these buildings were saved and wonders about what lessons preservationists can learn now about how to preserve a wider swath of our shared history.
Frequently asked questions
Yes, you can cancel anytime from the Subscription tab in your account settings on the Perlego website. Your subscription will stay active until the end of your current billing period. Learn how to cancel your subscription.
At the moment all of our mobile-responsive ePub books are available to download via the app. Most of our PDFs are also available to download and we're working on making the final remaining ones downloadable now. Learn more here.
Perlego offers two plans: Essential and Complete
- Essential is ideal for learners and professionals who enjoy exploring a wide range of subjects. Access the Essential Library with 800,000+ trusted titles and best-sellers across business, personal growth, and the humanities. Includes unlimited reading time and Standard Read Aloud voice.
- Complete: Perfect for advanced learners and researchers needing full, unrestricted access. Unlock 1.4M+ books across hundreds of subjects, including academic and specialized titles. The Complete Plan also includes advanced features like Premium Read Aloud and Research Assistant.
We are an online textbook subscription service, where you can get access to an entire online library for less than the price of a single book per month. With over 1 million books across 1000+ topics, we’ve got you covered! Learn more here.
Look out for the read-aloud symbol on your next book to see if you can listen to it. The read-aloud tool reads text aloud for you, highlighting the text as it is being read. You can pause it, speed it up and slow it down. Learn more here.
Yes! You can use the Perlego app on both iOS or Android devices to read anytime, anywhere — even offline. Perfect for commutes or when you’re on the go.
Please note we cannot support devices running on iOS 13 and Android 7 or earlier. Learn more about using the app.
Please note we cannot support devices running on iOS 13 and Android 7 or earlier. Learn more about using the app.
Yes, you can access Architecture of Middle Tennessee by Thomas B. Brumbaugh, Martha I. Strayhorn, Gary G. Gore, Thomas B. Brumbaugh,Martha I. Strayhorn,Gary G. Gore,Gary E. Gore in PDF and/or ePUB format, as well as other popular books in Architecture & Architecture General. We have over one million books available in our catalogue for you to explore.
Information
Residences
Rock Castle Hendersonville, 1784–1797(?)
Hays-Kiser House Antioch, ca. 1796
Travellers’ Rest Nashville, 1799–1885
Cragfont Gallatin, 1802
Oaklands Murfreesboro, 1815, 1825, 1859–1860
The Hermitage Nashville, 1819
Wessyngton Robertson County, 1819
Castalian Springs—Wynnewood Gallatin, 1828
Carter House Franklin, 1830
Fairvue Gallatin, 1832
Rattle and Snap Columbia, 1845
Adolphus Heiman House Nashville, 1845–1850(?)
Belmont Nashville, 1850
Worker’s House Nashville, ca. 1850
Two Rivers Nashville, 1859

Meticulously cut stone formed a bastion against the wilderness.
Rock Castle
ROCK CASTLE, THREE QUARTERS OF a mile east of Hendersonville on Indian Lake Road in Sumner County, represents a transitional element in frontier Tennessee architecture. It was built in the late 1700s by Gen. Daniel Smith, on a land grant of 3,140 acres given him for service in the Revolutionary War. Rock Castle is reminiscent of the simple homes of the Eastern Seaboard, from which General Smith came to Tennessee. It was the first of three Middle Georgian stone houses built in Sumner County and is among the first important houses in the state to reflect a measure of architectural planning.
Owned by the State of Tennessee since 1969, Rock Castle is presently under consideration as a museum and research center.
The house was presumably designed by General Smith himself, although no plans have been found; and Smith’s substantial library is not known to have contained any architectural or pattern books.
A native Virginian, Smith was a graduate of William and Mary College and a surveyor by profession. Thomas Jefferson said of him that “Daniel Smith was a practical surveyor, whose work never needed correction. For intelligence, well-cultivated talents, for integrity, and usefulness, in soundness of judgment . . . he was equalled by few men.”1 At the end of the Revolutionary War, Smith settled in what is now Sumner County. He was appointed surveyor in 1783 to lay out the town of Nashville. He served as trustee of Davidson Academy, the first institution of learning chartered in the Cumberland country; and he was a member of the North Carolina Convention which ratified the U.S. Constitution in 1789. When President Washington appointed William Blount governor of the Territory of the United States South of the River Ohio, Daniel Smith was made secretary. He was frequently acting governor in Blount’s absence from the territory. Smith was the first person to publish a map of Tennessee, which he made from his own surveys. In 1796, Smith was chairman of the committee charged with drafting the first constitution of the State of Tennessee. Appointed in 1798 to fill out Andrew Jackson’s unexpired U.S. Senate term, following Jackson’s resignation, Smith was elected U.S. Senator again in 1805 and served until 1809.
It is generally agreed that General Smith started construction of Rock Castle in 1784, although there is no primary documentation for this date. The house was constructed of native gray limestone quarried a few hundred yards from the building site.2 An almost virgin forest surrounded the area, and it is probable that the lumber used was cut there. Joists and rafters of oak and cedar were used, the rafters being marked on each side with roman numerals made by straight saw cuts, indicating that they were cut and fitted on the ground.

Vertical Section. HABS drawing by Robert J. Dunay, 1970. Traced from measured drawings by Cooper and Warterfield, Architects
Construction was slow: there were problems with Indians, a lack of skilled workmen, and a scarcity of proper building materials. In 1793, Mrs. Smith wrote to her husband that the builder had stopped sawing wood for the interior and that Indians were still making trouble. On the same day, July 20, the builder also wrote to Smith, reporting that the walls were about one foot above the window sills, that frames for the first floor were in, and that he was working on assorted joists, lintels, and window frames.3 The exact date on which the house was completed is unknown, and the first reference to Rock Castle as habitable is found in Governor John Sevier’s journal, where he records arriving there on May 24, 1797, and staying the night.
Smith’s sister, Mrs. Peter Hansborough, had two sons, Peter and Smith, who came to Sumner County from Philadelphia to work on their uncle’s house.4 Correspondence between Smith Hansborough and General Smith indicates that the former was in charge of construction and served as a carpenter on the job. The Hansboroughs recruited local help, and a William Stamp is known to have worked on the stone walls. A descendant of General Smith remembers hearing that the original stonemasons and carpenters were from Philadelphia, but that they were all killed by Indians and that their replacements were less skilled local tradesmen.5
The house is L-shaped, two stories tall, and was framed with hand-hewn trusses, notched and pegged. There are chimneys at the east and west ends of the original structure and one large chimney over the kitchen wing. Interior downstairs walls with fireplaces all had a central mantel, overmantel, and side cabinets, set within an integrated wood-paneled wall. Most of the interior woodwork, including the paneling, is of black walnut. A special decorative feature is the chair rail throughout. Door and window architraves were of hewn poplar. Roof shingles were riven of cedar.6 The hinges are a notable feature: they are an H-L type, with small square leather washers between heads and hinge.

The stairwell is reminiscent of colonial East Coast architecture.
Sometime between 1825 and 1849, during the lifetime of General Smith’s son George, the exterior of the house was remodeled. Reflecting the growing taste for Greek revival architecture, a wooden front porch was added.7 A porch at the rear, since replaced by a facsimile in stone, was presumably added at the same time. In 1886, the original cedar shingles were replaced by a slate roof, causing the rafters to bend under its weight. Electricity was installed in the 1940s.8
In 1953, during construction of the Tennessee Valley Authority’s Old Hickory Lock and Dam on the Cumberland River, much of the Smith land was condemned and flooded. At this time, the floor of the basement, originally tamped earth, was done over with concrete, and concrete box staircases were added to the two basement entrances.
In 1959, the rear upstairs bedroom in the leg of the ell was renovated, and gypsum board was placed over the original plaster walls. In 1964, a stone slab porch with wooden roof replaced the old one. The louvered shutters on the house are not original; they may have been installed around the middle of the nineteenth century. It is likely that the original shutters were solid wood panels, offering better protection from Indian attacks.

The nearby forest provided lumber for the heavy timbers.
There were at least five outbuildings on the estate: a spring house, smokehouse, carriage house, and slaves’ quarters. Of these, only the smokehouse has survived. It stands south of the dwelling, within 35 feet of the shoreline of Old Hickory Lake.
NOTES
1. Kenneth McKellar, Tennessee Senators as Seen by One of Their Successors, p. 113.
2. “Rock Castle,” American Historical Magazine, V, No. 4 (October 1900), 293.
3. Ibid., p. 200. See also Daniel Smith Papers, Tennessee Historical Society, Tennessee State Library and Archives.
4. Joseph D. Delaney, “A Historical Study of Rock Castle,” p. 14.
5. Interview, Miss Sarah C. Berry.
6. Walter T. ...
Table of contents
- Cover
- Frontispiece
- Title Page
- Copyright
- Contents
- The Historic American Buildings Survey
- Foreword to the New Edition
- Preface
- Acknowledgments
- Government & Public Buildings
- Commercial Structures
- Churches
- Schools, Institutions
- Residences
- Epilogue
- Notes from 2020