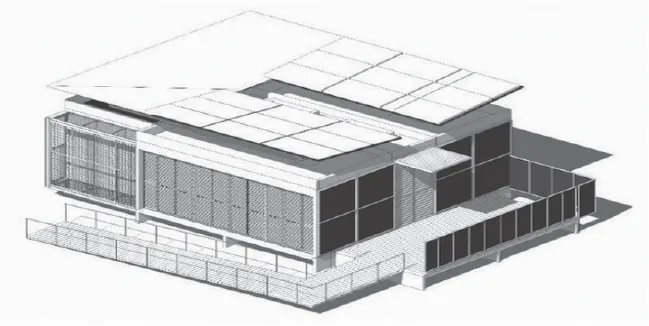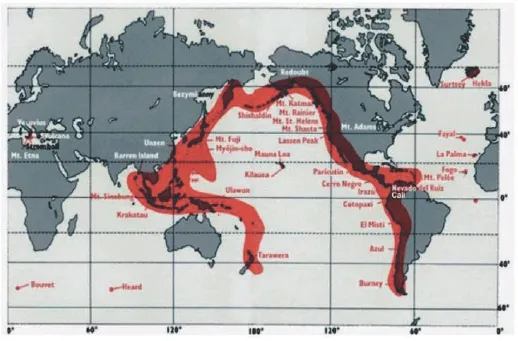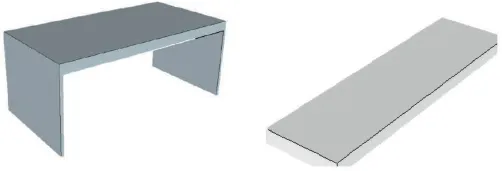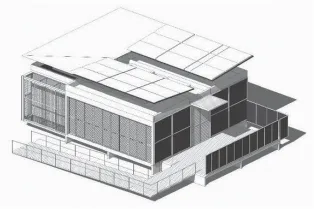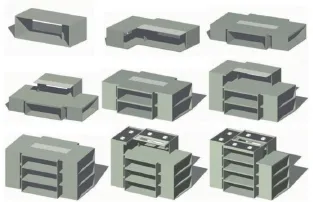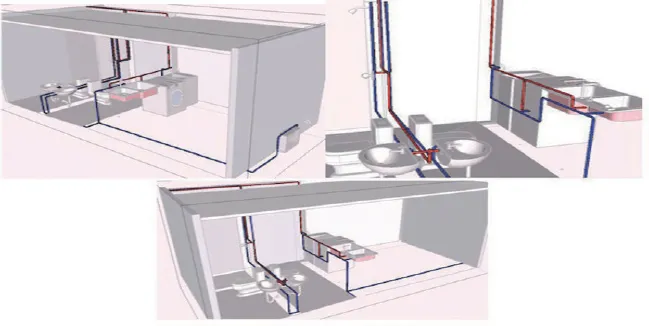![]()
Chapter 1
Construction Design
Mariana González Zuluaga1
Juliana Alexandra Muñoz Lombo1
Juan Pablo Aguirre1
Diego Fernando Gómez Etayo2
Javier Ernesto Holguín González3
Yuri Ulianov López Castrillón3
Urban Scale
The Mihouse urban project consists of common areas with buildings with four to five stories formed by groups of apartments. These buildings can be replicated depending on the place, the density requirements and the types of urban blocks (Figure 1.1 right).
Figure 1.1. Mihouse urban proposal
Note: (left) Mihouse urban proposal, (right) Mihouse urban proposal in the neighborhood.
Source: The Authors.
The whole residential condominium would be composed by 30 buildings surrounded by eight parks destined for different uses like landscape contemplation, parks for recreational activities, among others (Figure 1.1 left). Also, the whole urban compound would be surrounded by 4 blocks.
Prototype Scale
Figure 1.2. Prototype Scale
Note: Process of post-war reconstruction
Source: The Autors.
The project Mihouse constructive system is based on the prefabrication of prestressed concrete structural elements, recognized advantages in the construction of mass housing at reduced costs and widely used in many experiences in our country. On the other hand, the seismic condition of Cali, located in the western region of Colombia, which is part of the so called “Ring of Fire”, known worldwide for its high probability of major earthquakes, requires the construction of buildings with high resistance to such natural events and precisely with material that provide the proposed structural safety system required in these cases (Figure 1.2).
This criteria, paired with the high sustainability of the chosen materials and the principles of constructive and structural efficiency, has hallowed to propose the Mihouse project as a building that can be shaped primarily by two prefabricated structural modules in prestressed concrete. These concrete modules can be conveniently repeated and assembled together and they define the spatiality of the housing units and the number of floors required for the technical feasibility of the proposal.
For identification, we have given the name “Main Table” and “Central Table” at Figure 1.3.
Figure 1.3. Main Table and Central Table
Main Table - Central Table
Source: The Authors.
Resting on a foundation of reinforced concrete plate, which must be designed according to the type of terrain that applies in each case, the main structure of the building is resolved as a stack of these basic structural modules, linked together by mechanical fasteners that provide and ensure its comprehensive action to support vertical loads and horizontal seismic forces. Along with a perfect assembly of the constituent parts, this new system excludes the need to dry joint, which is one of the most critical points in the traditional way as usually these structures are resolved.
The following Figure 1.4 shows the design of the prototype of the apartment located at the top floor of the building at the residential condominium, the process of assembly of this house would be first the junction of the modules shown in Figure 1.3 through high resistance mechanical anchors, then the installation of the ramp, steel orchard, Teak wood blinds, the green wall structure and the plastic wood deck, would be made forming the residence shown in the Figure 1.4.
Figure 1.4. Mihouse Prototype design
Source: The Authors.
In addition to the residence prototype, the following sequence shows the assembly of the modules up to the completed building, and conceptually illustrates high construction efficiency of the proposal.
Figure 1.5. Assembly of the modules up to the completed building.
Source: The Authors.
Wall lengths resulting in each orthogonal direction of structural plant generate a high regularity in response to earthquake resistant assembly being confluent in perfect symmetry and the center of mass and rigidity, thereby providing high reliability in evaluation of earthquake resistant building in the light of the rules required by the Colombian Earthquake Resistant Building Regulations NSR-10, mandatory in our country (Figure 1.5).
![]()
Chapter 2
Water Management System
Daniel Mauricio González Naranjo1
Alejandro Beltrán Márquez1
Javier Eduardo López Giraldo1
Jeffer Steven Mosquera Castillo1
Juan Pablo Trujillo Chaparro1
Nicolás Noreña Leal1
Javier Ernesto Holguín González2
System Design
In this project we considered the rational use of natural resources; therefore, our proposal is to have an integrated water management system that allows us to have sustainable solutions such us: (1) to reduce the consumption of drinking water; (2) to treat and to reuse the greywater for flushing the toilet; (3) rainwater exploitation. In the following section, the strategies for each element of the plumbing system design are described.
The plumbing system is composed by four main components:
• Water tanks: composed by 66 tanks (2 underground drinking water tanks, 2 underground greywater tanks, 60 elevated rainwater tanks and 2 underground rainwater tanks),
• Pumping system: composed by 6 pumps (2 for taking the water from the underground drinking water...

