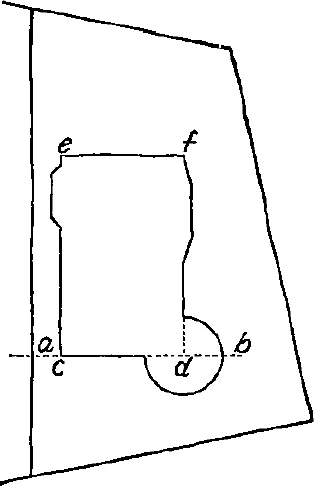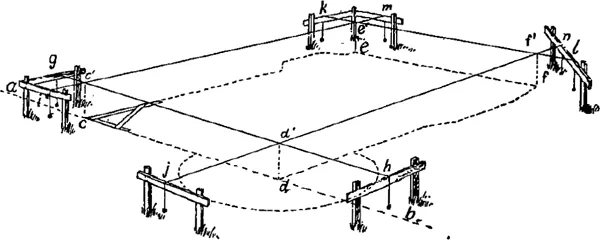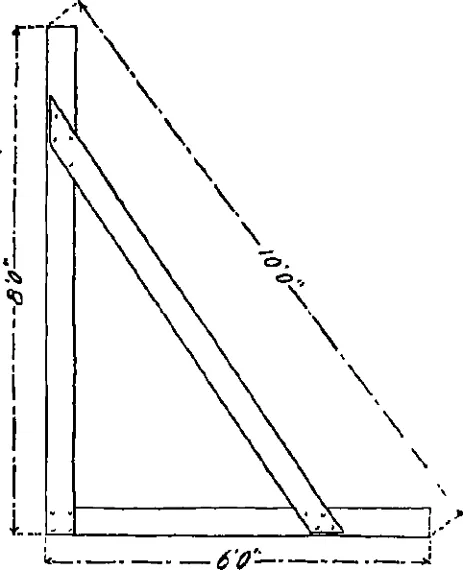
- 196 pages
- English
- ePUB (mobile friendly)
- Available on iOS & Android
eBook - ePub
Constructive Carpentry
About this book
Carpentry is a skilled trade where the main work performed is the shaping, cutting, and installation of building materials used for the things like ships, buildings, timber bridges, concrete formwork, etc. This vintage book contains a fantastic guide to all things carpentry, offering information on everything from foundation making to roof construction, plastering, and much more. "Constructive Carpentry" will appeal to those with a practical interest in carpentry and construction, and it would make for a worthy addition to collections of allied literature. "Masonry Foundations", "Forms of Construction", "Mill Construction", The Carpenter's Steel Square, Carpenter's Geometry", "Roof Construction", "Boarding In", "Roof Coverings", "Plastering", etc. Many vintage books such as this are becoming increasingly scarce and expensive. We are republishing this volume now in a modern, high-quality edition complete with a specially commissioned new introduction on wood working.
Tools to learn more effectively

Saving Books

Keyword Search

Annotating Text

Listen to it instead
Information
CONSTRUCTIVE CARPENTRY
CHAPTER I
MASONRY, FOUNDATIONS
1. Building sites. — (A.) In selecting the site for a dwelling, the most important considerations are those relating to its hygienic aspects. In order to insure that the flow of the surface water will be away from the house, the latter, if possible, should be located so that the land will fall away from it in all directions. It should not be located near a pool of stagnant water, as malaria and mosquitoes may result; nor should it be built in a deep grove, as the house is liable to be damp, which, aside from being unhealthful, tends to promote the decay of the building. This does not mean that there should be no trees near the house, but that the foliage should not be so thick as to prevent plenty of sunlight from reaching the building, or to impede the free circulation of air.
(B.) If practicable, the house should be set at an angle to the coldest prevailing winds, so that their full force will not be felt. A clump of pines, or similar trees, will be of great value in breaking the force of the wintry winds.
2. Subsoil. — As the subsoil has a great deal to do with the foundation, it is important to know the nature of the ground upon which the building rests, though it is usually the architect who decides the depth and form of the foundation, and the width of the footing course. If the subsoil is not known, and a large building is to be erected, the architect generally will sink shafts some distance below the bottom of the proposed foundation, in order to ascertain the nature of the soil which is to support the building.
Rock makes the most solid foundation bed, but is apt to cause trouble in damp-proofing. The architect and builders should be careful not to mistake a large bowlder for bed rock.
Clay, if hard, will usually be found sufficiently firm for any ordinary building, as it will support from 1 1/2 to 6 tons per square foot according to its nature. It should, however, be well drained for, if clay lies upon a slanting substratum, it is apt to slip when wet. (See Fig. 5.)
Gravel is the ideal soil upon which to build, providing it is compact, as it is not affected by water and very little by frost. It has a resistance of from 4 to 8 tons per square foot and, if the footing courses are properly estimated and the foundation well put in, will stand any load with safety.
Sand is useless as a foundation bed, unless it is confined laterally, in which case it is about as satisfactory as gravel in its resistance to frost and water, and will safely support from 2 to 4 tons per square foot.
If a building is to be erected upon mud or silt, piles should be driven. These are round, straight logs, usually of oak, hard pine, or cypress, though elm and spruce are often used. They should be driven into the ground to the-desired depth by means of a pile-driving machine and, if not exposed to alternations of wet and dry, they are practically everlasting. Sometimes foundations are laid upon mud by extending the footing course to give a very broad bearing. One of the methods of doing this is to lay plank in several layers, crossing each alternate layer, and building sufficiently thick to insure rigidity. This method has been used successfully in building upon marsh lands. Another method is to build a form which is then filled with concrete.
3. Laying out the foundation. — (A.) In laying out the foundation of a building where the lots are platted and the streets laid out, the front of the house generally should be parallel to the side of the lot which fronts the principal street. If the lots are narrow and the dividing lines extend at an angle with the front, the house is usually set parallel with the line separating the lots, thus bringing the front at an angle with the street, but square with the dividing line, as in Fig. 1, which shows a dwelling house located upon an irregularly shaped corner lot. In this way the waste of land is reduced to a minimum.

FIG. 1.—LOCATION OF A HOUSE UPON AN IRREGULARLY SHAPED LOT.
In places where there are building laws, the minimum distance at which the house may be set from the front of the lot usually is regulated, but in any case, it adds to the good appearance of a street to have the fronts of all of the houses upon the same line, and anything which improves the appearance of a neighborhood generally will increase the value of the property there.
(B.) Having located the line of the front of the house (ab, Fig. 1), decide upon the relation of the corner c to the nearest side of the lot. With cd as basis, lay out the greatest rectangle possible to obtain from the plan of the house, as shown by the corners c, d, e, f.
In order to obtain the exact corners of the rectangle, it is necessary to stretch lines, the intersections of which will mark the corners c, d, e, f. That these lines may be stretched permanently and accurately, batter boards (see Glossary) should be erected as shown in Fig. 2, not less than five feet from the sides of the house at the corners which the approximate measurements have located. Three forms of batter boards are shown, the form at c and e being generally used, as it is more rigid than the others.

FIG. 2. — LAYING OUT THE FOUNDATION.
After the line of the front of the house cd is located, the line gh should be stretched by means of a piece of strong, small cord about two feet longer than the distance between the batter boards, dropped into the saw cuts which have been made at exactly the right places to locate the line permanently. Tie a stone at each end of the cord to keep it stretched tightly, and to allow it to be removed easily.
Locate saw cut i in the front batter board at a distance equal to that of the side of the lot from the side of the house, and throw one end of the cord m over the rear batter board, each end of the cord being weighted with a stone. The saw cut should not be made in the rear batter board at this time, as the cord may have to be moved when squaring though, if the front line is accurately located, m will be parallel to the side of the lot. Measure from the cut i, parallel with the line cd, the exact length of the foundation of the front of the house (cd), and make saw cut j in the other front batter board; from this another line jn should be stretched to the corresponding rear batter board, and weighted. Parallel to gh, line kl should be stretched to locate the back of the foundation, saw cuts having been made so that the line may be dropped instantly into its place at either end.

FIG. 3. — LARGE SQUARE FOR LAYING OUT FOUNDATIONS.
It now remains only to make lines im and jn parallel to each other and square with gh and kl. This may be done by laying a square (see Fig. 3) upon the ground as at c, so that the tongue and line gh will exactly coincide, and by bringing line im to coincide with the blade of the square. Measure across the back and make line jn parallel with im.
If the work has been done with accuracy, the intersections of the lines at c, d, e, f will denote the corresponding corners of the building; but as it is most important that the building be perfectly square, the work should be proved by measuring the diagonals (c′f′, d′e′) between the intersections of the lines: if they are equal, they are the corners of a perfect rectangle; if not, move the two points m and n simultaneously in the same direction, until the diagonals are exactly the same length. Having accurately located points m and n, make saw cuts in the batter boards to receive the lines, which may then be removed and replaced as often as necessary. Many carpenters doing the above work use, instead of a steel square, a large square, made like Fig. 3. After the great rectangle is located, the smaller angles and projections in the foundation may be placed by measuring.
It is quite a common custom for the mason and the carpenter to lay out the foundation in the presence of the architect; if a large and important building is being laid out, it is a wise plan to call in the services of an engineer to insure accuracy, and to locate points from which levels may be taken.
4. Excavations. — The excavation should be enough larger than the foundation walls at the bottom to allow the footing course to project beyond them and to include, if necessary, a drain to prevent the water in the ground from running into the cellar. Since every inch added to the excavation means that a great, deal more earth will have to be removed, this needs careful thought. The sides of the excavation should slope enough to insure that there will be no caving in of the bank. Finally, the footing course should be far enough from the surface to be several inches below the deepest frost line, and, to insure that the foundations of large buildings will never be thrown out of shape by the action of frost or water, the course should rest still deeper.
5. Ledges. — A ledge never should be allowed to run through the cellar wall, as water will seep into the cellar through minute crevices in the rock; it should always be cut off, a...
Table of contents
- Cover
- Title
- Copyright
- Woodworking
- Preface to the Series
- Preface to Constructive Carpentry
- Table of Contents
- List of Illustrations
- Chapter I. Masonry, Foundations.
- Chapter II. Forms of Construction.
- Chapter III. Mill Construction.
- Chapter IV. The Carpenter’s Steel Square, Carpenter’s Geometry.
- Chapter V. Roof Construction.
- Chapter VI. Boarding In. Outside Finish.
- Chapter VII. Roof Coverings.
- Chapter VIII. Plastering.
- Glossary of Terms used in Architecture and Carpentry
- Index
Frequently asked questions
Yes, you can cancel anytime from the Subscription tab in your account settings on the Perlego website. Your subscription will stay active until the end of your current billing period. Learn how to cancel your subscription
No, books cannot be downloaded as external files, such as PDFs, for use outside of Perlego. However, you can download books within the Perlego app for offline reading on mobile or tablet. Learn how to download books offline
Perlego offers two plans: Essential and Complete
- Essential is ideal for learners and professionals who enjoy exploring a wide range of subjects. Access the Essential Library with 800,000+ trusted titles and best-sellers across business, personal growth, and the humanities. Includes unlimited reading time and Standard Read Aloud voice.
- Complete: Perfect for advanced learners and researchers needing full, unrestricted access. Unlock 1.4M+ books across hundreds of subjects, including academic and specialized titles. The Complete Plan also includes advanced features like Premium Read Aloud and Research Assistant.
We are an online textbook subscription service, where you can get access to an entire online library for less than the price of a single book per month. With over 1 million books across 990+ topics, we’ve got you covered! Learn about our mission
Look out for the read-aloud symbol on your next book to see if you can listen to it. The read-aloud tool reads text aloud for you, highlighting the text as it is being read. You can pause it, speed it up and slow it down. Learn more about Read Aloud
Yes! You can use the Perlego app on both iOS and Android devices to read anytime, anywhere — even offline. Perfect for commutes or when you’re on the go.
Please note we cannot support devices running on iOS 13 and Android 7 or earlier. Learn more about using the app
Please note we cannot support devices running on iOS 13 and Android 7 or earlier. Learn more about using the app
Yes, you can access Constructive Carpentry by Charles A. King in PDF and/or ePUB format, as well as other popular books in Technology & Engineering & Civil Engineering. We have over one million books available in our catalogue for you to explore.