
- 242 pages
- English
- ePUB (mobile friendly)
- Available on iOS & Android
About this book
This book provides a key understanding of CATIA which is a solid modeling software. By using screen shots of step-by-step training, the reader will obtain comprehensive knowledge of all tools provided in CATIA for use in a variety of engineering fields.
The book introduces CATIA basics, covers part design, discusses sheet metal design, talks about assembly, presents drawings and shows modeling of an engineered component.
The primary aim of this book is to assist in learning the use of CATIA software through examples taken from various areas of engineering. The content and treatment of the subject matter is most appropriate for university students studying engineering and practicing engineers who wish to learn the use of CATIA.
Tools to learn more effectively

Saving Books

Keyword Search

Annotating Text

Listen to it instead
Information
Section II
2Sketcher Workbench
2.1 Introduction
2.2 Accessing the Sketcher Workbench
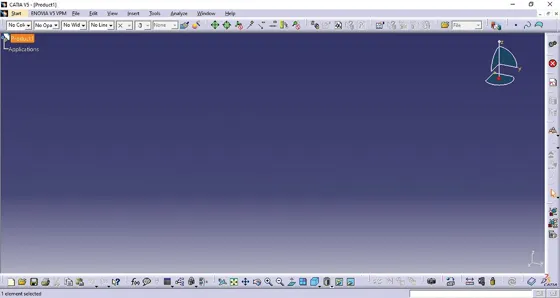
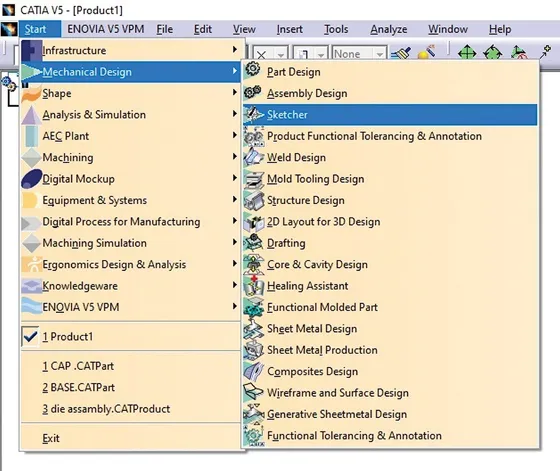

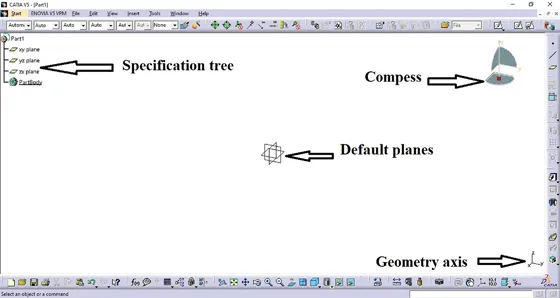
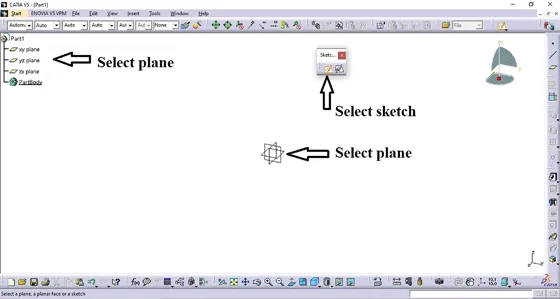
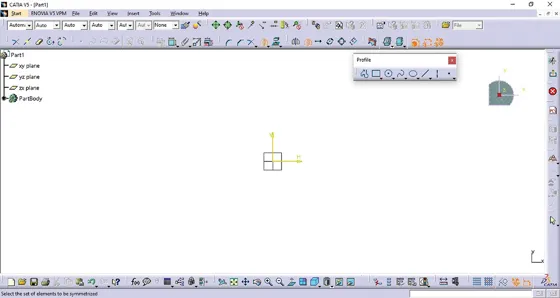
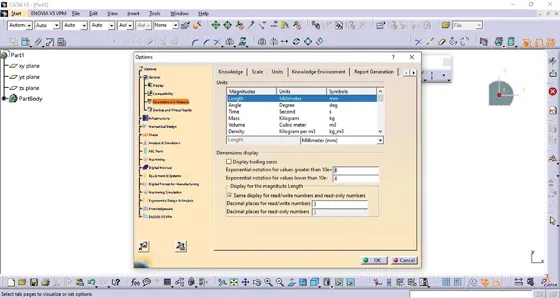
2.3 Profile Toolbar
2.3.1 Profile Toolbar
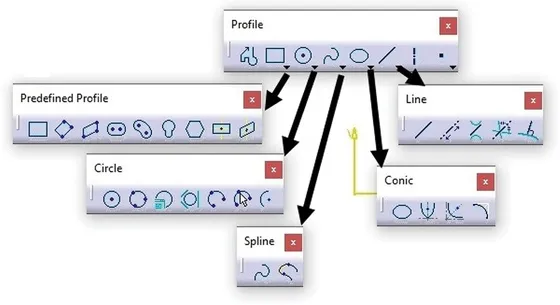
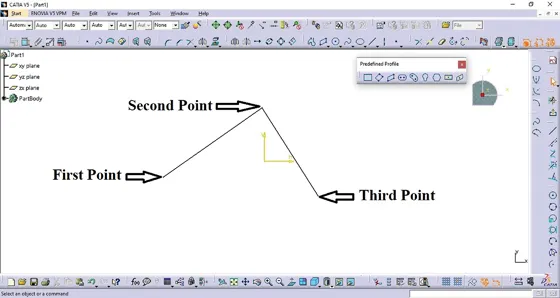
2.3.2 Predefined Toolbar
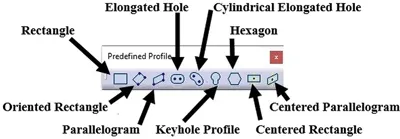
2.3.2.1 Rectangle
Table of contents
- Cover
- Half Title
- Series
- Title
- Copyright
- Contents
- Preface
- Acknowledgements
- About the Editors
- SECTION I Introduction
- SECTION II Sketcher
- SECTION III Part Design
- SECTION IV Assembly
- SECTION V Drafting
- SECTION VI Case Study
- Index
Frequently asked questions
- Essential is ideal for learners and professionals who enjoy exploring a wide range of subjects. Access the Essential Library with 800,000+ trusted titles and best-sellers across business, personal growth, and the humanities. Includes unlimited reading time and Standard Read Aloud voice.
- Complete: Perfect for advanced learners and researchers needing full, unrestricted access. Unlock 1.4M+ books across hundreds of subjects, including academic and specialized titles. The Complete Plan also includes advanced features like Premium Read Aloud and Research Assistant.
Please note we cannot support devices running on iOS 13 and Android 7 or earlier. Learn more about using the app