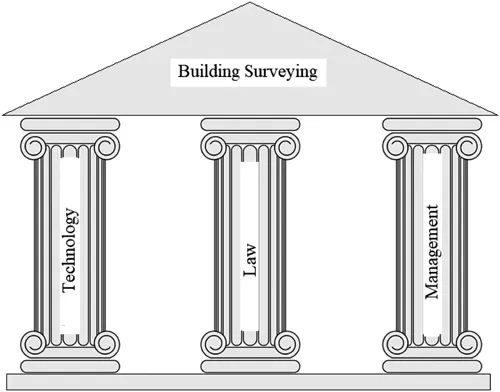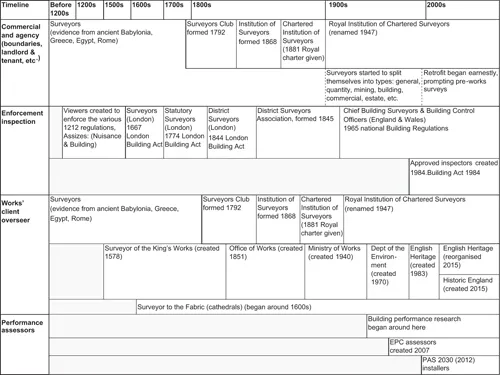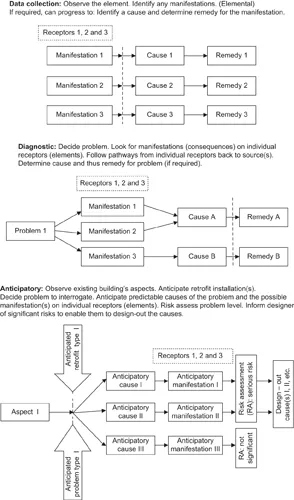
- 376 pages
- English
- ePUB (mobile friendly)
- Available on iOS & Android
eBook - ePub
Building Surveyor’s Pocket Book
About this book
This handy book brings together a wealth of useful information that building surveyors need on-site or in the office. It provides clear guidance and fundamental principles in key practice areas such as building pathology, building performance, and building forensics. The book is not overly bound by the regulation and legislation of one region, and the principles can be applied internationally.
Compact, portable and easy to use, the Building Surveyor's Pocket Book helps surveyors, anyone studying for their RICS APC and students get access to the basics, fast.
Frequently asked questions
Yes, you can cancel anytime from the Subscription tab in your account settings on the Perlego website. Your subscription will stay active until the end of your current billing period. Learn how to cancel your subscription.
No, books cannot be downloaded as external files, such as PDFs, for use outside of Perlego. However, you can download books within the Perlego app for offline reading on mobile or tablet. Learn more here.
Perlego offers two plans: Essential and Complete
- Essential is ideal for learners and professionals who enjoy exploring a wide range of subjects. Access the Essential Library with 800,000+ trusted titles and best-sellers across business, personal growth, and the humanities. Includes unlimited reading time and Standard Read Aloud voice.
- Complete: Perfect for advanced learners and researchers needing full, unrestricted access. Unlock 1.4M+ books across hundreds of subjects, including academic and specialized titles. The Complete Plan also includes advanced features like Premium Read Aloud and Research Assistant.
We are an online textbook subscription service, where you can get access to an entire online library for less than the price of a single book per month. With over 1 million books across 1000+ topics, we’ve got you covered! Learn more here.
Look out for the read-aloud symbol on your next book to see if you can listen to it. The read-aloud tool reads text aloud for you, highlighting the text as it is being read. You can pause it, speed it up and slow it down. Learn more here.
Yes! You can use the Perlego app on both iOS or Android devices to read anytime, anywhere — even offline. Perfect for commutes or when you’re on the go.
Please note we cannot support devices running on iOS 13 and Android 7 or earlier. Learn more about using the app.
Please note we cannot support devices running on iOS 13 and Android 7 or earlier. Learn more about using the app.
Yes, you can access Building Surveyor’s Pocket Book by Melanie Smith,Christopher Gorse in PDF and/or ePUB format, as well as other popular books in Architecture & Architecture General. We have over one million books available in our catalogue for you to explore.
Information
1
Building surveying: an introduction
Melanie Smith and Chris Gorse
Building surveying is a rare blend of art, science, and management. As many people have observed – assessing building performance and failure is a science, and surveying buildings is an art, so building surveying combines art and science, attracting people interested in many different fields. As such, building surveying is arguably the widest area of surveying practice. Building surveyors are found working on and with buildings in fields of residential, commercial, industrial, educational, institutional, retail, leisure, health, local and central authority, armed forces, public, private, and everything in between. Consequently, workloads include everything from the conservation and restoration of historic buildings to designing and managing new developments.
Building surveying is a profession. Not all building surveyors are chartered, however, Chartered Building Surveyors need to comply with the Royal Institution of Chartered Surveyors (RICS) requirements of the highest levels of integrity, in order that clients can have confidence in the impartial advice given. In this book, “Building Surveyors”, with initial capitals refers to surveyors who are chartered, i.e. members of RICS; “building surveyors” without initial capitals refers to all building surveyors, chartered or not.
Core traits which characterise formal professions such as membership of the RICS are:
- Practice is based on theoretical and privileged knowledge.
- Training is rigorous and specialised.
- The proficiency of practitioners is institutionally monitored and examined.
- Self-regulation, the possession of codes of conduct, and the enforcement of standards are the norm.
- The central ethical claim is that the profession exists to serve the interests of society in general, and the client in particular – not itself first.
Figure 1.1 shows the three pillars to building surveying: Technology, Law, and Management.

Building surveying as an occupation or profession has developed from the earliest times. Figure 1.2 gives a timeline for surveying roles in England. Evidence of surveying as a work process, especially land and property measurement, dates back to the ancients, and it is likely that these skills were brought to Britain by the Romans. More recently, surveying for thermal retrofits only began in earnest in the UK (for more than one-off properties) following the launch of the Green Deal from around 2012, when proposals for retrofitting large numbers of hard-to-treat UK dwellings with external or internal wall insulation began.

Surveys of buildings, or building surveying, predate this by over two thousand years, having been formally recognised as a skill, as a profession for some 400 years, and regulated to some extent (including self-regulation) for approximately 150 years. Because errors can be costly (monetary and/or health-wise) either to clients, occupants, or the country, surveying activities have attracted control. Some surveying aspects became encapsulated into law about ad 1212 when fire safety regulation was introduced for London and compliance control became necessary. Other aspects continued, informally, under the requirements of the clients. In the 19th century, the Industrial Revolution resulted in mass property growth, surveyors grouped themselves into professional alliances, and the RICS originated.
From this time, it has been understood that regulatory control of building construction, and that of the surveyors that oversee or monitor such construction, brings about improved results. The relatively new activity of pre-retrofit surveys can thus be expected to be controlled.
Mass construction for the Industrial Revolution sometimes resulted in unhealthy conditions due to both construction standards and inadequacy, for example in ventilation and drainage. The consequential Public Health Acts in the 1800s tightened building regulation and compliance control in London and some other cities. However, it was not until 1965 that the first set of national Building Regulations came into force for the whole of England. These regulations required, for the first time, building control surveyors across the country to inspect both building plans and works on-site for compliance with regulations. Statutory site inspection is mandatory for certain stages only, with the emphasis being on observations (1) up to ground level, and (2) at completion.
Running alongside enforcement inspection has been the development of the legal aspects of property, including purchase, occupation, selling, and leases. Landlord and tenant legislation attempts to ensure tenants are able to occupy properties which are not unsafe or unhealthy, and to ensure that the lessor’s investment is not diminished by the action or default of the lessee. Surveys for maintenance, fire risk, facilities management, access, party walls, and due diligence are other examples. Surveyors act for, and undertake on-site surveys for, all parties (owners, occupiers, landlords, tenants, and lawyers) in these transactions.
Lately, surveying for the purpose of performance assessment has also been developing. Performance assessment includes testing and measurement, often using new technology and equipment. This type of survey is a relatively new concept as shown in Figure 1.2. Building performance evaluation methods such as air-tightness and co-heating testing tend to be self-regulated by adherence to the methodologies stipulated in industry-accepted standards (such as CEN and ISO). Incoming Smart meter technology also provides metrics on the behaviour and energy efficiency of buildings, and such performance metrics are likely to embed themselves firmly into the practice of assessing and surveying buildings.
Building surveying is therefore a term covering a range of activities that are fundamentally about viewing or observing a building. However, the scope of each survey depends on the purpose of the client and the associated legislation or regulation. Survey purposes can be categorised into three purpose sets, of property investment, building work, and/or legislation, which are further described below.
Surveying for property investment
Owners and occupiers usually wish to maintain their financial interest in the property and, thereby, maintain its physical aspects. On-site property surveys are non-mandatory tools used for this purpose, at times of purchase, lease, sale, and periodically in between. They are used to assess condition, find faults (particularly decay or failure), find breaches of contract (dilapidations), assess value, assess and review service charges, budget for future maintenance or building works, and to carry out maintenance. Survey methods for property investment are set out under RICS and RIBA guidance, and although not legally regulated, can attract court proceedings for negligence.
Surveying for building works
When building works are to be undertaken, surveys of the site and relevant property are conducted. The surveyor could be the building owner/occupier, architect/building surveyor, or building contractor. Surveys are undertaken to ensure the building work design is appropriate, that the completed building works are as required, and that instalment payments are made appropriately. Such surveys may be casual. Although they are not mandatory, they are practically, contractually, and legally useful. If the surveyor has a profession such as RIBA, RICS, or CIAT, the surveyor is expected to perform their surveying activities in accordance with their professional body’s stipulations, and again can attract court proceedings for negligence.
Surveying for legislation
When building works are carried out, which fall under the Building Regulations in England and Wales, applicable work must be assessed by building control (local authority or approved inspector) Standards are set by the relevant Approved Document. Those most obviously relevant to retrofit are Approved Documents C (site preparation and resistance to contaminants and moisture), F (ventilation), and L1b (conservation of fuel and power). Building regulation inspections contribute to the health, safety, welfare, and convenience of people in relation to buildings and further the conservation of fuel and power. They are required by the Building Act 1984 and are mandatory.
Plans for the works may be deposited with the local authority or approved inspector, but there is no requirement to visit the site before works start. On-site inspections must be made at certain construction stages which are, as a minimum, the excavations for foundations, the damp-proof course (dpc) and oversite, as the drains are laid but not covered, before plastering, and at completion. At completion, the surveyor is required to confirm that as far as is reasonable to observe, the property is in accordance with the approved deposited plans (if any) or is otherwise in accordance with the regulations. However, much of the detailed construction work is carried out and covered over without inspection being required; for instance, between the dpc and plastering, and between plastering and completion.
When properties are constructed, sold, or leased, they are required to have an Energy Performance Certificate (EPC), which has been produced and registered by an accredited energy performance assessor. The standard assessment procedure (SAP) is the government’s tool used to assess the energy and environmental performance of new dwellings. RdSAP is a reduced-data version of SAP used as a lower-cost method of assessing the energy performance of existing dwellings. RdSAP is used to underpin the algorithms in domestic EPCs. EPCs are solely designed to provide an assessment of the energy performance of the property and what can be done to improve it. The assessor must visit the site and conduct a survey using UK government-approved RdSAP software. EPCs and their on-site surveys are mandatory.
Surveying activities discussion and summary
The preceding sections have described some of the differing activities and approaches used in building surveying. There are other types of surveying, for example estate/commercial surveying and quantity surveying, which are not covered in this book. Thus, if a survey, assessment, inspection, etc., is required for a building, it is necessary to provide a scope of service or term of reference to define the requirement so that an appropriate survey is conducted.
There is not an examination to certify or guarantee a person’s proficiency in undertaking a survey. Traditional types of survey (e.g. dilapidations inspection, condition survey, full building survey, home-buyers reports, due diligence inspections, fire risk assessments) have been developed and refined over many years. Some, for example dilapidations and building surveys, have been honed through the courts by case law. Court action has resulted in surveyors having substantial understanding of what each particular survey entails. Not meeting such accepted understanding can lead to negligence action. Contractual terms of reference do not have to be specific, but can be implied.
Some survey types, such as for thermal retrofit, are a relatively new facet of building surveying (Figure 1.2). They have not, to date, been interrogated in court; however, they could be expected to meet basic, fit-for-purpose methods. There is likely to be some overlap between say retrofit surveys and, for example, building surveys, condition surveys, and EPC inspections. As a new activity, the procurement specification will be important. Using a retrofit survey as an example, because the survey will feed into the success of the retrofit, and the retrofit is required to save energy and money, any failings might attract court proceedings and therefore the scope of a survey will be important, as will limitations of liability and professional indemnity insurance.
Models of survey approaches
The process of survey approach has been modelled. Figure 1.3 shows three comparative approaches of data capture or collection (elemental), diagnostic (problem), and anticipatory (preventative).

The different a...
Table of contents
- Cover
- Half-Title
- Title
- Copyright
- Contents
- Acknowledgements and contributors
- 1 Building surveying: an introduction
- 2 Form and construction
- 3 Legal and regulatory frameworks
- 4 Building pathology
- 5 Retrofitting and refurbishment
- 6 Thermal performance
- 7 Fire safety
- 8 Disasters and the built environment
- 9 Environmental considerations
- 10 Sustainability
- 11 Glossary and reference section
- Index