
- 160 pages
- English
- ePUB (mobile friendly)
- Available on iOS & Android
eBook - ePub
The Urban Design Process
About this book
This useful guide sets out clearly a bespoke urban design process for practice, developed by the authors. The process works through urban analysis; policy and people; strategic framework; concepts and options; design layering and technical detail; to delivery of place. It considers design across multiple scales within the built environment and describes the complexity of project management in delivering large-scale projects, such as master-planning and major public-realm and civic schemes. It achieves this through the use of a 'live' case study to graphically illustrate the process in action supported with international examples.
It provides the reader with a clear overview of the role which urban design and urban designers play in shaping and creating places today and how designers conceive and deliver contextually responsive, high-quality design solutions.
Beginning with a brief history of contemporary urban design, the book tracks urban design's roots in architecture and planning and identifies how and why it has emerged as a separate discipline. It then sets out the principles and key criteria that underpin urban design and explains how urban designers interpret policy, baseline data, and graphical analysis to present an understanding of place and space.The book concludes by highlighting a number of growing urban challenges facing cities today, discussing how urban design can play a leading role in tackling issues connected with climate change, globalisation, and technological advancements, and positively respond to the current and future needs of society.
It provides the reader with a clear overview of the role which urban design and urban designers play in shaping and creating places today and how designers conceive and deliver contextually responsive, high-quality design solutions.
Beginning with a brief history of contemporary urban design, the book tracks urban design's roots in architecture and planning and identifies how and why it has emerged as a separate discipline. It then sets out the principles and key criteria that underpin urban design and explains how urban designers interpret policy, baseline data, and graphical analysis to present an understanding of place and space.The book concludes by highlighting a number of growing urban challenges facing cities today, discussing how urban design can play a leading role in tackling issues connected with climate change, globalisation, and technological advancements, and positively respond to the current and future needs of society.
Tools to learn more effectively

Saving Books

Keyword Search

Annotating Text

Listen to it instead
Information
Section II The Urban Design Process
The process this book introduces and discusses was developed to provide structure in education and practice for applied technical urban design. Loosely, the process follows a ‘stages of work’ pattern that those already operating in design disciplines will recognise: Analysis; Pre-Design; Design; Post-Design. The Urban Design Process as presented here is the culmination of a number of years’ work and development at the University of Manchester. As a design discipline we believe that urban design should be practised within a studio environment, where ideas can be shared and collaborations actively encouraged. In seeking ways to better engage MA Urban Design students in considering contextually responsive design solutions and interventions, we have developed a flexible process that can be followed to ensure more consistent and robust approaches to design. It is through these studio sessions, pedagogical evolution, and partnerships with major urban design practices in the North West of England, that we can be confident that this process works as a valuable tool for assisting in the development of contextually appropriate place(s).
While the process is presented in a linear fashion, from one stage to the next, it remains adaptable and flexible as the context of the site being developed is always unique. There are also a number of steps that require evaluation back through the process, ensuring a fluid approach rather than a check-box exercise. The process is intended to act as a guide, a road map for designers, it will inform and provide vital contextual information and clues to inform design, and also provide a robust framework for evaluating design decisions. It does not dilute the skill of the designer as a creative force, the process does not design, the designer does. The process better informs the designer and arms them with the necessary contextual detail to make more appropriate decisions and avoid generic or context-less results. The process also increases transparency in design development by providing a clear, flexible, and holistic approach where each stage informs the other – improving public trust and ensuring designers and key stakeholders are held accountable for their decision making.
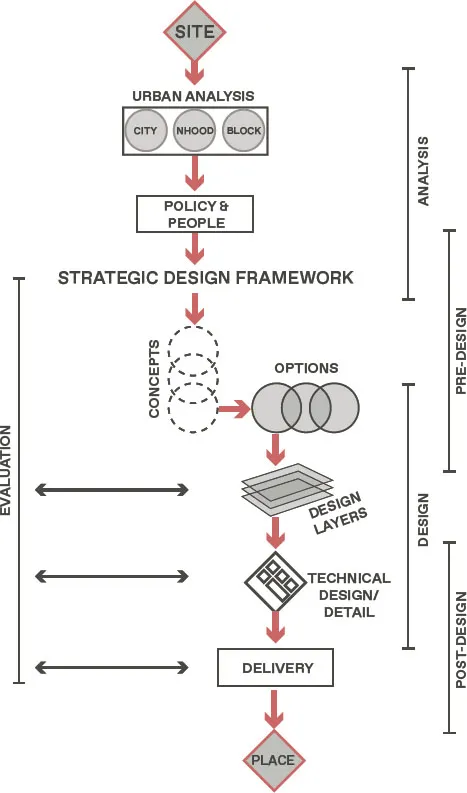
Figure 16
The Urban Design Process
The process, represented in Figure 16, works from initial site through to final place. What ties the analysis and the design development and detail together is the strategic design framework – this framework is developed through primary and secondary analysis (Urban Analysis and Policy and People). The framework then informs the development of the design through concepts and optioneering before acting as an evaluation matrix for the final design and the layers that make this work in practice. The delivery of the final design is a complex process, and this section concludes by considering the role of the other design disciplines, as well as the multiple realities that will impact on the process in the real world.

The site
The process will be represented through a worked example on a site in Manchester, England (Fig.17). The site, approximately two hectares, is located close to the city centre on an area of vacant land known locally as ‘Piccadilly Basin’ due to the protected canal and lock that occupies the centre of the site (Fig.18). The site was selected as it sits on the boundary of the historic city centre and the industrial inner city and represents a prime brownfield location for future development (Fig.19 and Fig.20). It is also easily accessible to the authors allowing detailed analysis and regular site visits. To best showcase the process, we have taken this site through each stage to develop a final design solution.
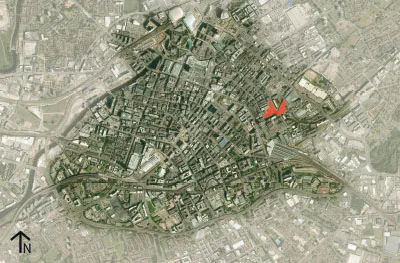
Figure 17
Piccadilly Basin – city scale
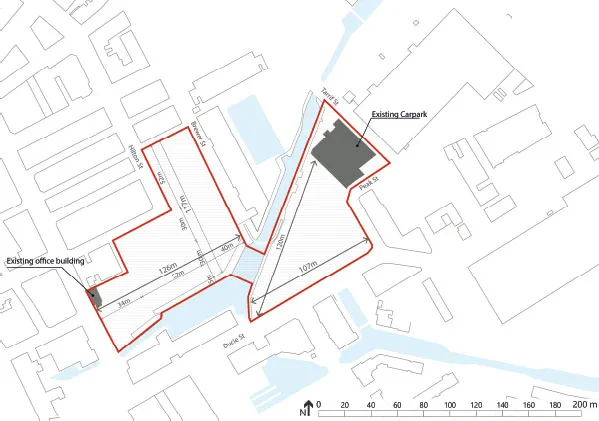
Figure 18
Piccadilly Basin – site detail
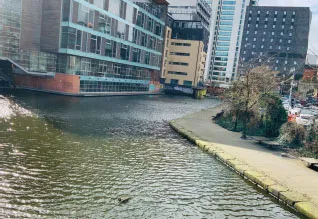
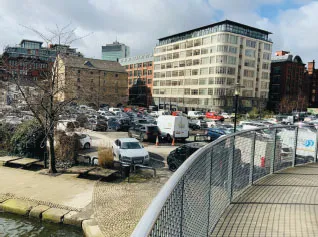
Figures 19 & 20
Piccadilly Basin; current condition
Note from authors: The case study is intended to provide examples of each stage of the Urban Design Process (see Figure 16), to illustrate the relationships between them. It is not a complete project, nor should it be judged as such. Given the book format and the intention of including a case study, it was not possible to provide all analysis or detail. We have kept the examples as simple as possible to ensure readability and we also introduce internationally recognised case examples throughout to assist the reader in developing a clear understanding.

Urban analysis
Urban analysis is conducted across the three scales identified and described in the previous section – City, Neighbourhood, and Site. To conduct these forms of analysis the designer must employ both primary location-based analysis (visit the site and surroundings in person) and desk-based analysis (utilise the wealth of material available from digital and hard datasets and mapping to build an evidence base). To conduct the analysis, you should follow the simple guide of:
SCOPING
|
SENSING
|
SYNTHESISING
Urban analysis – three steps | |
Scoping | Looking carefully at the variables identified at each scale, investigating these in depth on your particular site and its surrounding context. Involves visiting the site and surroundings on multiple occasions, at different times of day and night, in different weather conditions and during different activities (weekdays/weekend etc.). The scoping will provide the designer with a wealth of material, not all of which will prove relevant. |
Sensing | Identifying the key elements within these variables and those most pertinent to understanding the context of your site, both positive and negative. Involves making value judgements on your findings to discern the primary factors in relation to your site and surroundings. Sensing will result in the production of graphics representing these critical findings and enable the designer to build a clear picture of the site and context. |
Synthesising | To bring the separate key findings from each of these variables together to form a single piece of analysis. Involves the production of multi-variable graphics that provide clear conclusions on the scoping and sensing. Synthesising will result in three principal graphics across the three scales – a Strategic Location Map (City); a Contextual Appraisal (Neighbourhood); and an Opportunities and Constraints Plan (Site). Later, in conjunction with policy and secondary analysis, these will inform the development of the strategic design framework. |

The city
The location of your site within its city or regional context can be of extreme importance in developing design solutions or interventions. The Strategic Location Map for Piccadilly Basin (Fig.21) illustrates the potential inherent in the site’s geography and the access to wider networks beyond the immediate surroundings. The close proximity to Piccadilly Station (within a 500m radius), for example, provides the site with nationwide accessibility and direct links to London and other major cities in the UK. The site is also near to major transport routes to the city of Leeds and the ring road around Greater Manchester. The ability to quickly access key routes to the International Airport, the Ox...
Table of contents
- Cover
- Halftitle
- Title Page
- Copyright
- Contents
- Foreword
- Preface
- Acknowledgements
- Section I: Introduction to Urban Design
- Section II: The Urban Design Process
- Section III: Urban Design Futures
Frequently asked questions
Yes, you can cancel anytime from the Subscription tab in your account settings on the Perlego website. Your subscription will stay active until the end of your current billing period. Learn how to cancel your subscription
No, books cannot be downloaded as external files, such as PDFs, for use outside of Perlego. However, you can download books within the Perlego app for offline reading on mobile or tablet. Learn how to download books offline
Perlego offers two plans: Essential and Complete
- Essential is ideal for learners and professionals who enjoy exploring a wide range of subjects. Access the Essential Library with 800,000+ trusted titles and best-sellers across business, personal growth, and the humanities. Includes unlimited reading time and Standard Read Aloud voice.
- Complete: Perfect for advanced learners and researchers needing full, unrestricted access. Unlock 1.4M+ books across hundreds of subjects, including academic and specialized titles. The Complete Plan also includes advanced features like Premium Read Aloud and Research Assistant.
We are an online textbook subscription service, where you can get access to an entire online library for less than the price of a single book per month. With over 1 million books across 990+ topics, we’ve got you covered! Learn about our mission
Look out for the read-aloud symbol on your next book to see if you can listen to it. The read-aloud tool reads text aloud for you, highlighting the text as it is being read. You can pause it, speed it up and slow it down. Learn more about Read Aloud
Yes! You can use the Perlego app on both iOS and Android devices to read anytime, anywhere — even offline. Perfect for commutes or when you’re on the go.
Please note we cannot support devices running on iOS 13 and Android 7 or earlier. Learn more about using the app
Please note we cannot support devices running on iOS 13 and Android 7 or earlier. Learn more about using the app
Yes, you can access The Urban Design Process by Philip Black,Taki Sonbli,Taki Eddin Sonbli in PDF and/or ePUB format, as well as other popular books in Architecture & Sustainability in Architecture. We have over one million books available in our catalogue for you to explore.