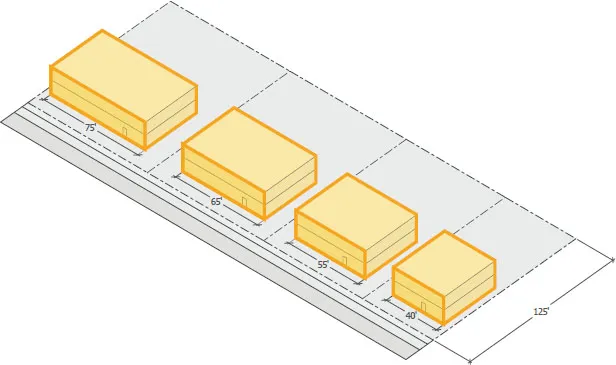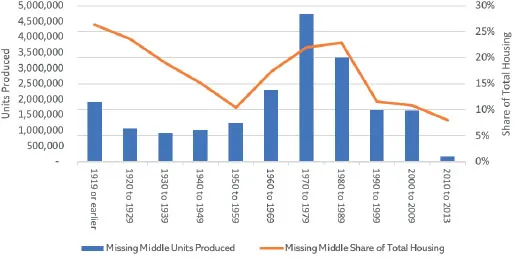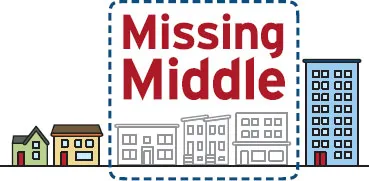
eBook - ePub
Missing Middle Housing
Thinking Big and Building Small to Respond to Today’s Housing Crisis
- 328 pages
- English
- ePUB (mobile friendly)
- Available on iOS & Android
eBook - ePub
Missing Middle Housing
Thinking Big and Building Small to Respond to Today’s Housing Crisis
About this book
Today, there is a tremendous mismatch between the available housing stock in the US and the housing options that people want and need. The post-WWII, auto-centric, single-family-development model no longer meets the needs of residents. Urban areas in the US are experiencing dramatically shifting household and cultural demographics and a growing demand for walkable urban living.
Missing Middle Housing, a term coined by Daniel Parolek, describes the walkable, desirable, yet attainable housing that many people across the country are struggling to find. Missing Middle Housing types—such as duplexes, fourplexes, and bungalow courts—can provide options along a spectrum of affordability.
In Missing Middle Housing, Parolek, an architect and urban designer, illustrates the power of these housing types to meet today's diverse housing needs. With the benefit of beautiful full-color graphics, Parolek goes into depth about the benefits and qualities of Missing Middle Housing. The book demonstrates why more developers should be building Missing Middle Housing and defines the barriers cities need to remove to enable it to be built. Case studies of built projects show what is possible, from the Prairie Queen Neighborhood in Omaha, Nebraska to the Sonoma Wildfire Cottages, in California. A chapter from urban scholar Arthur C. Nelson uses data analysis to highlight the urgency to deliver Missing Middle Housing.
Parolek proves that density is too blunt of an instrument to effectively regulate for twenty-first-century housing needs. Complete industries and systems will have to be rethought to help deliver the broad range of Missing Middle Housing needed to meet the demand, as this book shows. Whether you are a planner, architect, builder, or city leader, Missing Middle Housing will help you think differently about how to address housing needs for today's communities.
Missing Middle Housing, a term coined by Daniel Parolek, describes the walkable, desirable, yet attainable housing that many people across the country are struggling to find. Missing Middle Housing types—such as duplexes, fourplexes, and bungalow courts—can provide options along a spectrum of affordability.
In Missing Middle Housing, Parolek, an architect and urban designer, illustrates the power of these housing types to meet today's diverse housing needs. With the benefit of beautiful full-color graphics, Parolek goes into depth about the benefits and qualities of Missing Middle Housing. The book demonstrates why more developers should be building Missing Middle Housing and defines the barriers cities need to remove to enable it to be built. Case studies of built projects show what is possible, from the Prairie Queen Neighborhood in Omaha, Nebraska to the Sonoma Wildfire Cottages, in California. A chapter from urban scholar Arthur C. Nelson uses data analysis to highlight the urgency to deliver Missing Middle Housing.
Parolek proves that density is too blunt of an instrument to effectively regulate for twenty-first-century housing needs. Complete industries and systems will have to be rethought to help deliver the broad range of Missing Middle Housing needed to meet the demand, as this book shows. Whether you are a planner, architect, builder, or city leader, Missing Middle Housing will help you think differently about how to address housing needs for today's communities.
Frequently asked questions
Yes, you can cancel anytime from the Subscription tab in your account settings on the Perlego website. Your subscription will stay active until the end of your current billing period. Learn how to cancel your subscription.
No, books cannot be downloaded as external files, such as PDFs, for use outside of Perlego. However, you can download books within the Perlego app for offline reading on mobile or tablet. Learn more here.
Perlego offers two plans: Essential and Complete
- Essential is ideal for learners and professionals who enjoy exploring a wide range of subjects. Access the Essential Library with 800,000+ trusted titles and best-sellers across business, personal growth, and the humanities. Includes unlimited reading time and Standard Read Aloud voice.
- Complete: Perfect for advanced learners and researchers needing full, unrestricted access. Unlock 1.4M+ books across hundreds of subjects, including academic and specialized titles. The Complete Plan also includes advanced features like Premium Read Aloud and Research Assistant.
We are an online textbook subscription service, where you can get access to an entire online library for less than the price of a single book per month. With over 1 million books across 1000+ topics, we’ve got you covered! Learn more here.
Look out for the read-aloud symbol on your next book to see if you can listen to it. The read-aloud tool reads text aloud for you, highlighting the text as it is being read. You can pause it, speed it up and slow it down. Learn more here.
Yes! You can use the Perlego app on both iOS or Android devices to read anytime, anywhere — even offline. Perfect for commutes or when you’re on the go.
Please note we cannot support devices running on iOS 13 and Android 7 or earlier. Learn more about using the app.
Please note we cannot support devices running on iOS 13 and Android 7 or earlier. Learn more about using the app.
Yes, you can access Missing Middle Housing by Daniel G. Parolek in PDF and/or ePUB format, as well as other popular books in Architecture & Architecture General. We have over one million books available in our catalogue for you to explore.
Information
1.
WHAT IS
MISSING MIDDLE HOUSING
AND WHY IS IT IMPORTANT?
MISSING MIDDLE HOUSING IS A RANGE OF MULTIUNIT OR CLUSTERED HOUSING TYPES, COMPATIBLE IN SCALE WITH SINGLE-FAMILY HOMES, THAT HELP MEET THE GROWING DEMAND FOR WALKABLE URBAN LIVING, RESPOND TO shifting household demographics, and meet the need for more housing choices at different price points. The majority of these types accommodate four to eight units in a building or on the lot, in the case of a cottage court. At the upper end of the spectrum they can have up to nineteen units per building.

Single-family homes on the left (small) and large, multiunit apartment buildings on the right (large) represent the two types of housing that primarily get built, thus providing a big gap in housing choices.
We label these housing types “missing” because, even though they have played an instrumental role in providing housing choices and affordable options historically in towns and cities across the country, we are building very few of these housing types today and have built very few in the past thirty to forty years—even in cities such as Boston and other eastern cities whose early patterns of development were founded on these types. The term middle has two meanings. First, and most importantly, it represents the middle scale of buildings between single-family homes and large apartment or condo buildings, as explained in more detail below. The second definition of middle relates to the affordability or attainability level. These types have historically delivered attainable housing choices to middle-income families without subsidies and continue to play a role in providing homes to the “middle income” market segment that typically straddles 60 percent to 110 percent average median household income, in new construction, for-sale housing. This percentage will vary based on what market you are in. That being said, it is important to note that Missing Middle Housing is not exclusively targeting a middle-income market. There is a large, pent-up demand for these housing types at the upper end of the market as well as from downsizing baby boomers, single-person households, and millennials who want walkable living. Missing Middle can deliver a range of affordability but can also respond to the demand for different types of housing at the upper end. It is often not hard for a well-designed Missing Middle type to adapt to hit both an entry-level and a higher market. Within the same housing type or building, introducing a higher level of materials and finishes on the exterior and the interior of a unit, and sometimes adjusting unit sizes, is enough for the same unit to hit both market segments. Savvy developers are delivering Missing Middle Housing with higher-quality finishes and build-out to those at the very upper end of the market looking for walkability and quality over quantity. These type of projects tend to have very little competition in their markets.
On the left-hand side of the figure below are single-family homes. Cities and developers have had the zoning, construction, finance, and other systems set up to effectively deliver these housing types since the 1940s. There is no shortage of the single-family housing type. On the right-hand side of the figure are the large, five-to-seven-plus floor apartment, condo, or mixed-use buildings that, particularly in the past fifteen to twenty years, cities have enabled within their planning and zoning and developers have figured out how to deliver. This scale of building is being delivered in a majority of cities large and small across the country. It is often necessary, along with Missing Middle, for cities to meet their housing needs. But, due to the many barriers for Missing Middle, the larger buildings are the only rental buildings being built in many cities. The large size and boxy form and scale of this type of building, its nondescript character, the fact that it is often built in a short time period, and a fear of “density” have all resulted in pushback by residents in communities across the country.

This diagram represents the full range of housing types in-between the scale of single-family homes and large, multiunit buildings, known as Missing Middle Housing, that need to be built to address housing issues of today.
The previous figure shows the Missing Middle Housing types (in the middle of the diagram): duplex, fourplex, cottage court, multiplex: medium (mansion apartment), triple-decker, town house, live-work (flex house), and courtyard building. These buildings are all house scale, which typically means not more than two to two and a half stories, no more than 55 to 75 ft. wide along the street front, and a depth similar to that of a single-family home, typically 45–60 ft. maximum. Examples that are at the upper end of width along the street, around 75 ft. wide, usually are at the lower end of depth, or about 45 ft. maximum.
Although the core of Missing Middle Housing is at the scale of single-family homes, at the upper end of the spectrum they can reach three to four stories and deeper on a lot. It is important to differentiate these types and this scale from the core of the Missing Middle to build support for the idea of Missing Middle Housing. These should be clearly classified as Upper Missing Middle Housing, which is appropriate only in some locations. One zone district will be needed to effectively regulate the core of Missing Middle, and another will be needed to regulate the slightly larger Upper Missing Middle. (Chapter 7 gives an overview of different planning and zoning techniques. See chapter 5, “Missing Middle Housing Types,” for photo examples of types.)

Carefully considering the width of the building along a street is critical to ensuring high-quality, compatible infill with Missing Middle. These diagrams show a range of widths to consider, but they max out at 70 ft. wide.

Existing Missing Middle units by decade built. This illustrates the steady decline in the number of Missing Middle units built in the recent past, thus why they are labeled “missing.” (Source: American Housing Survey, 2013, US Census Bureau)
Keep in mind it is the form and scale of the building that matters most, not the number of units. Think about the defined and regulated building form as a house-scale container. The same-sized container, or building, that accommodates four one-bedroom apartments could also easily accommodate eight studio apartments within that same container if zoning and parking standards allow it to. This contradicts a common belief that buildings need to get bigger as the number of units increases.
If you are going to take one concept away after reading this book it should be that Missing Middle Housing is about house-scale buildings that happen to have more than one unit within them. House scale has a maximum width, depth, and height. There will be some variation based on local examples, but the maximum scale is fairly consistent across examples. This concept counters the belief that as you add more units to a building it needs to get bigger and that multiunit buildings are always bigger than a single-family home.
When communicating about Missing Middle Housing, and the need for more housing choices generally, it is important to first emphasize the scale and form parameters of these housing types because it can help build support from community members to allow more housing, but doing so without introducing large buildings into sensitive contexts. It is also this middle scale that allows the buildings to be built more cost efficiently to deliver attainability by design.

Alliance for Housing Solutions, a housing-advocacy group in Arlington, Virginia, created its own interpretation of the Missing Middle diagram to help communicate the organization’s mission and message effectively. (Source: Alliance for Housing Solutions)
It is important to understand that housing types represent a specific form, scale, and layout of a building, which is very different than thinking of them as an allowed use without specific form implications or intent. As a use, all Missing Middle types could fit under an attached single-family or multifamily category, but their form is quite different across the Missing Middle spectrum.
Many Missing Middle Housing types have unique histories in different cities or parts of the country in terms of who built theme, when, and why, which could be a research project or book in and of itself. In the early to mid-1900s, Sears, Roebuck and Co. sold house plans and, later, kit houses to the American market, and some of these houses were Missing Middle Housing types such as the fourplex. One example is the Modern Home No. 264P247, also called the Atlanta. This was a craftsman-style fourplex, with two-bedroom, one-bath units. Sears reported that more than 70,000 of these homes were sold in North America between 1908 and 1940. More than 370 different home designs in a wide range of architectural styles and sizes were offered over the program’s thirty-three-year history.1 In Chicago, two- and three-flat buildings make up a quarter of the overall buildings. In the 1910s and ’20s, Bohemian immigrants may have worked hard and saved enough money to build or buy one of these buildings. For these households, buying a two flat didn’t just mean more breathing room and more pleasant living conditions; they were always intended as wealth-building investments. Rental income could cover the mortgage and provide a degree of economic security.2 There is a lesson in this example that applies to today’s conditions and how a household can creatively build equity with the purchase of a Missing Middle type.
Box 1-1
Missing Middle and Cohousing
One of the questions that often comes up is how Missing Middle Housing relates to cohousing (an intentional community of private homes organized around shared space). Generally speaking, there is overlap between the two concepts in terms of the physical design and layout, including the range of housing types that are often used, and sit...
Table of contents
- Cover
- Title Page
- Copyright
- Contents
- Preface
- Acknowledgments
- Introduction
- Chapter 1: What Is Missing Middle Housing and Why Is It Important?
- Chapter 2: Demographic Changes and Growing Preference for Missing Middle Housing by Arthur C. Nelson
- Chapter 3: The Missing Middle Housing Affordability Solution (with case studies)
- Chapter 4: Understanding Barriers to Missing Middle Housing
- Chapter 5: Missing Middle Housing Types
- Chapter 6: Case Studies
- Chapter 7: Implementing Missing Middle Housing: Overcoming Planning and Regulatory Barriers (with case studies)
- Notes
- About the Author